7943 Ruskin Road, North Charleston, SC 29418
- $295,000
- 3
- BD
- 2.5
- BA
- 1,652
- SqFt
- List Price
- $295,000
- Status
- Active
- MLS#
- 24026842
- Year Built
- 2007
- Living Area
- 1,652
- Bedrooms
- 3
- Bathrooms
- 2.5
- Full-baths
- 2
- Half-baths
- 1
- Subdivision
- The Park At Rivers Edge
- Master Bedroom
- Ceiling Fan(s)
- Acres
- 0.06
Property Description
Welcome to your dream home in the highly sought-after Park and Rivers Edge community! This exquisite 3-bedroom, 2.5-bath residence offers a blend of comfort, convenience, and modern living.As you enter the home, you'll be greeted by a large living room that seamlessly flows into the dining area and kitchen, creating an ideal space for entertaining or relaxing with family. The kitchen is designed for the culinary enthusiast, boasting ample counter and cabinet space, as well as a convenient pantry for all your storage needs.Ascending to the second floor, you'll discover the expansive primary suite, a true retreat featuring a vaulted ceiling, a generous walk-in closet, and a luxurious dual vanity. The en-suite bathroom includes a versatile tub/shower combo, offering a spa-like experience. The additional bedrooms are equally spacious, providing comfort for family or guests, and share a well-appointed full bath. The convenience of an upstairs laundry room adds to the home's thoughtful design. Step outside to the inviting patio area, perfect for al fresco dining or simply unwinding in your private outdoor space. This home's prime location is a standout, situated near shopping, dining, and major employers such as Boeing and Bosch. With easy access to the airport and less than a 30-minute drive to the vibrant heart of downtown Charleston, you'll enjoy the best of both worlds. Don't miss the opportunity to make this exceptional property your new home. Contact us today to schedule a private showing! Use preferred lender to buy this home and receive an incentive towards your closing costs!
Additional Information
- Foreclosure
- Yes
- Levels
- Two
- Lot Description
- Level
- Interior Features
- Ceiling - Cathedral/Vaulted, Ceiling Fan(s), Living/Dining Combo
- Construction
- Vinyl Siding
- Floors
- Vinyl
- Roof
- Architectural
- Cooling
- Central Air
- Heating
- Heat Pump
- Foundation
- Slab
- Parking
- 1 Car Garage
- Elementary School
- Pepper Hill
- Middle School
- Jerry Zucker
- High School
- Stall
Mortgage Calculator
Listing courtesy of Listing Agent: Lynnette Duby from Listing Office: Keller Williams Realty Charleston.
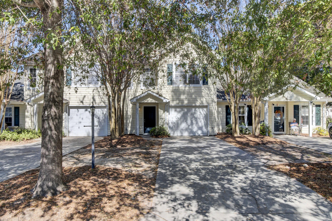
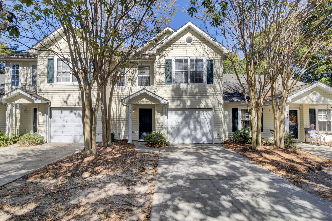

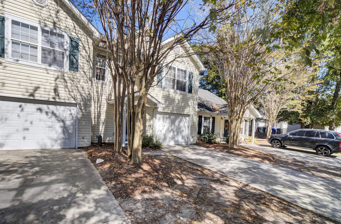
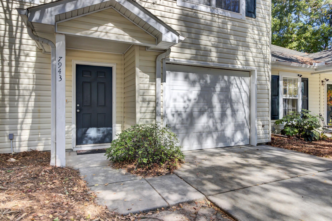
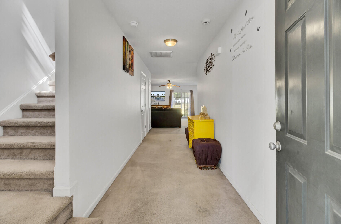
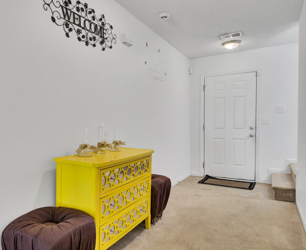
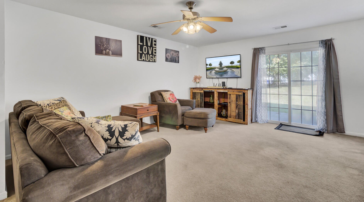
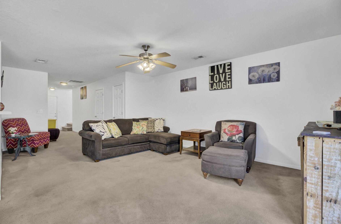
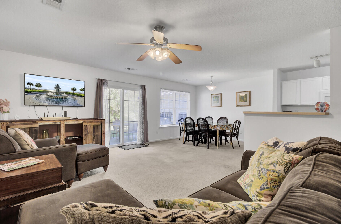
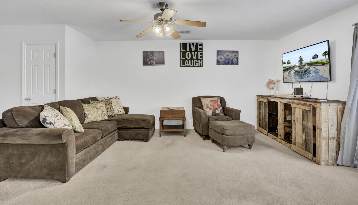

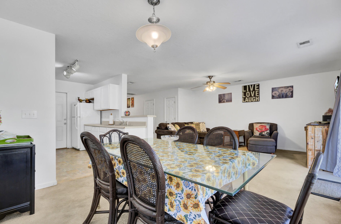
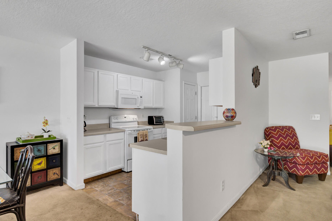
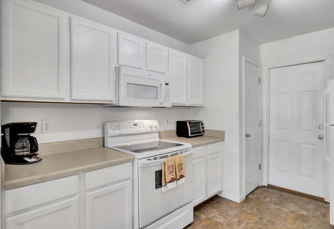
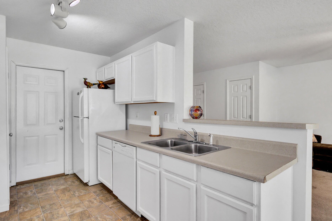
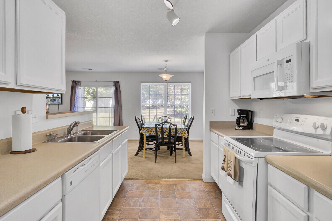
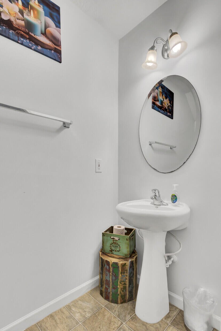
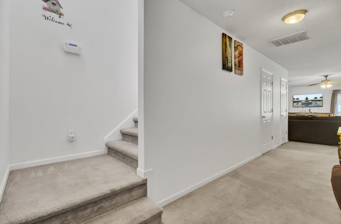
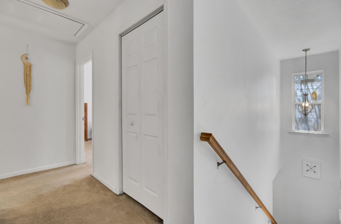
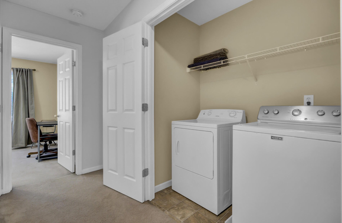
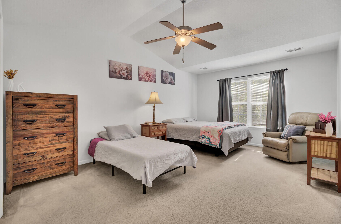
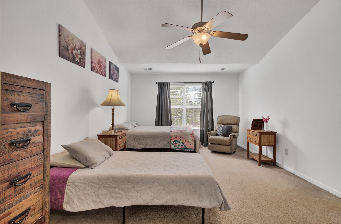

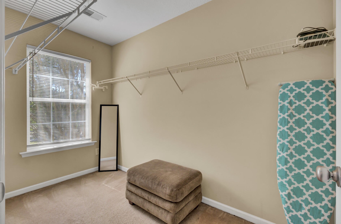
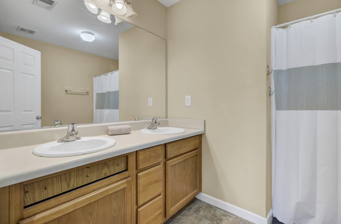
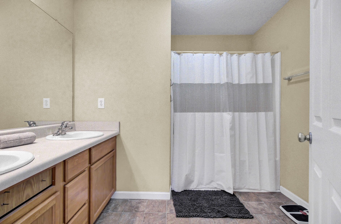
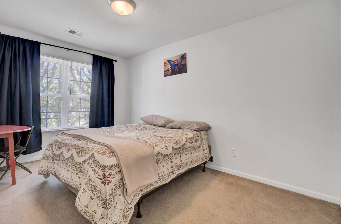

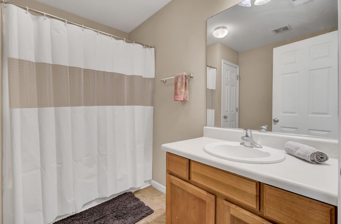
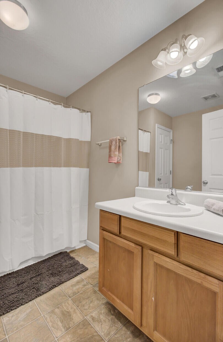
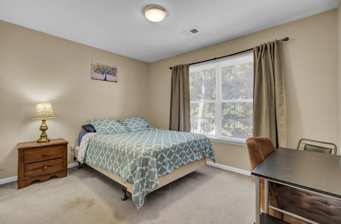
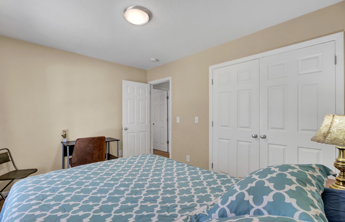
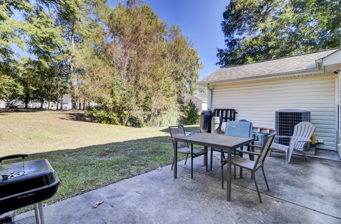

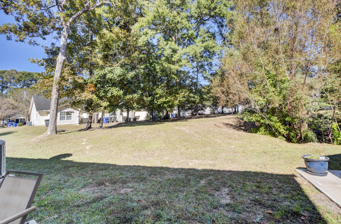


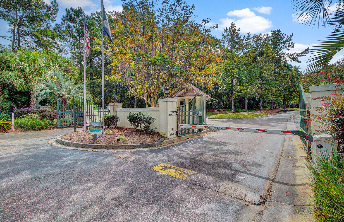
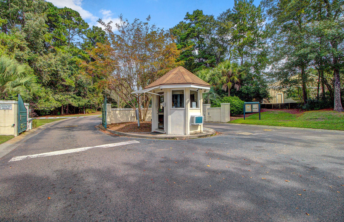
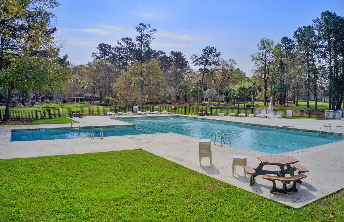
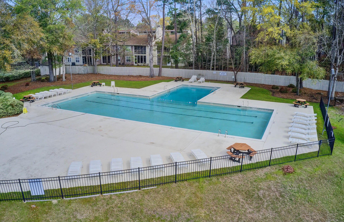
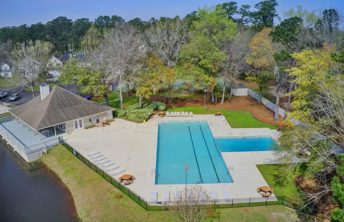
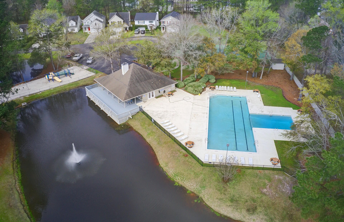
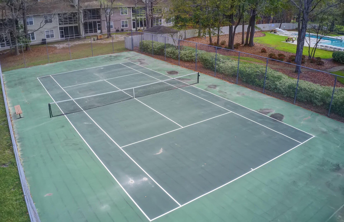
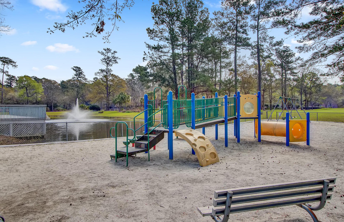
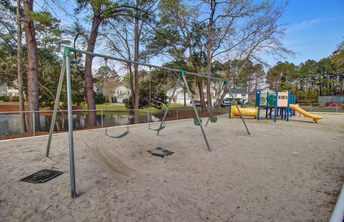
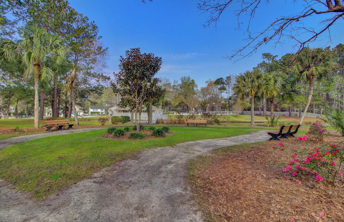
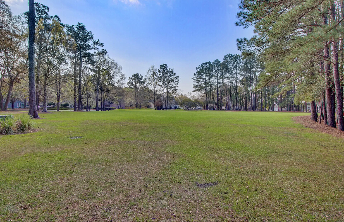
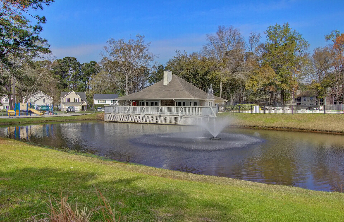
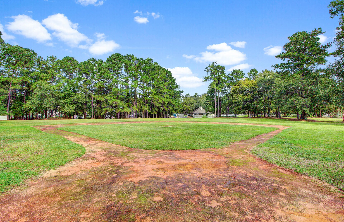
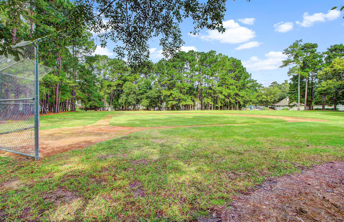
/t.realgeeks.media/resize/300x/https://u.realgeeks.media/kingandsociety/KING_AND_SOCIETY-08.jpg)