2151 Oyster Reef Lane, Mount Pleasant, SC 29466
- $809,000
- 4
- BD
- 2.5
- BA
- 2,178
- SqFt
- List Price
- $809,000
- Status
- Active
- MLS#
- 24026829
- Year Built
- 2015
- Living Area
- 2,178
- Bedrooms
- 4
- Bathrooms
- 2.5
- Full-baths
- 2
- Half-baths
- 1
- Subdivision
- Oyster Point
- Master Bedroom
- Garden Tub/Shower, Walk-In Closet(s)
- Acres
- 0.12
Property Description
Luxurious Townhome in the Highly Desirable Oyster Point CommunityThis elegant 4-bedroom, 2.5-bathroom townhome offers 2,178 square feet of thoughtfully designed living space in the heart of Mount Pleasant. Surrounded by the beauty of the Lowcountry, this home provides a serene retreat made extra special with a light and bright sunroom that looks out at the wooded backyard, which is perfect for relaxation. The attached 2-car garage provides not only parking but also plenty of storage for your convenience. The open floor plan seamlessly connects the living, sunroom, dining, and kitchen areas, making it an ideal spot for gatherings and daily living. The modern kitchen, equipped with premium finishes, is designed to inspire culinary creativity! Upstairs, the bedrooms are generously sized, offering comfort and privacy. With ample closet space in each room and wood flooring throughout the main level, this home is both stylish and functional. Living in Oyster Point means access to a range of resort-like amenities. Residents can enjoy scenic walking trails, take a dip in the Olympic-sized pool, or work out in the fully equipped fitness center. The community also boasts a grand clubhouse, a deep-water dock, a playground, and tennis and pickleball courts. Whether you're seeking an active lifestyle or a peaceful retreat, Oyster Point has something for everyone. Located just minutes from the beach, downtown Charleston, and the shopping and dining options at Mount Pleasant Town Center, this townhome provides an ideal blend of comfort, luxury, and convenience. Don't miss the chance to call this stunning property home and immerse yourself in the vibrant lifestyle of Oyster Point.
Additional Information
- Levels
- Two
- Lot Description
- Level, Wooded
- Interior Features
- Ceiling - Smooth, High Ceilings, Kitchen Island, Walk-In Closet(s), Eat-in Kitchen, Family, Entrance Foyer, Pantry, Sun
- Construction
- Cement Plank
- Roof
- Architectural
- Cooling
- Central Air
- Heating
- Natural Gas
- Foundation
- Raised Slab
- Parking
- 2 Car Garage, Attached
- Elementary School
- Mamie Whitesides
- Middle School
- Laing
- High School
- Lucy Beckham
Mortgage Calculator
Listing courtesy of Listing Agent: Brian Beatty from Listing Office: Keller Williams Realty Charleston.
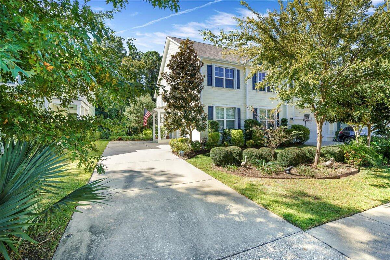
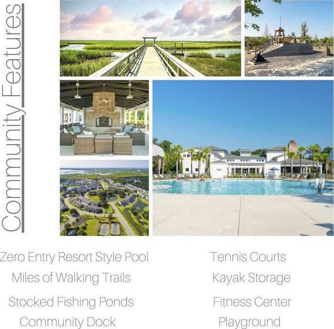
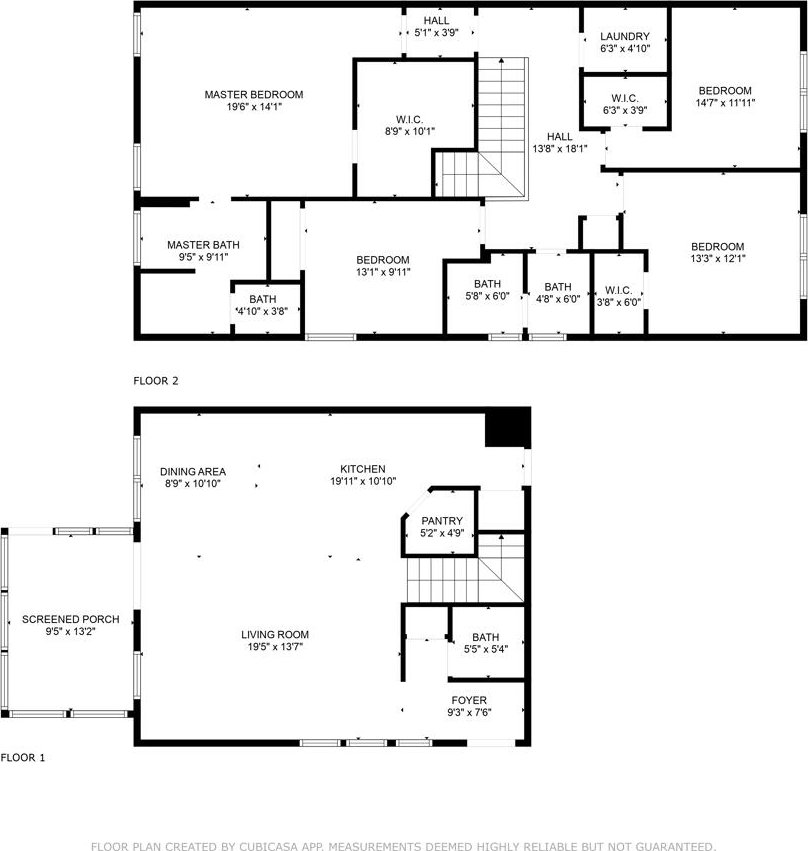
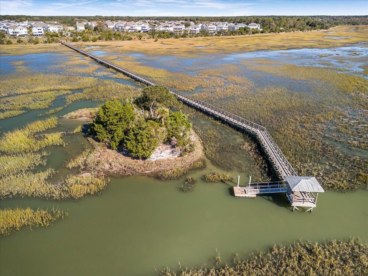
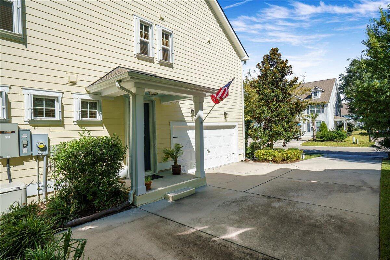
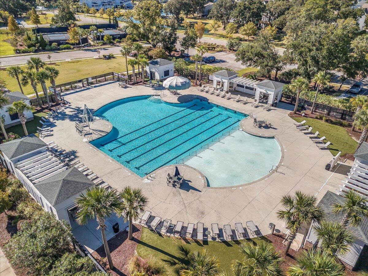
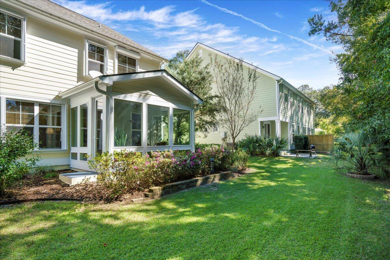
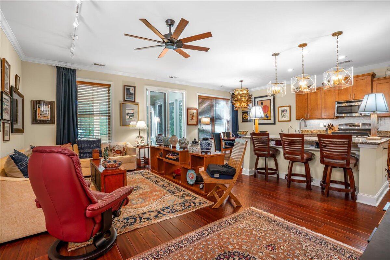
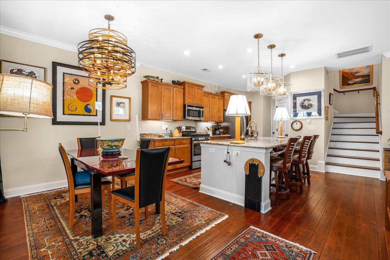
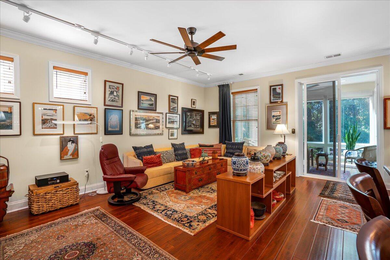
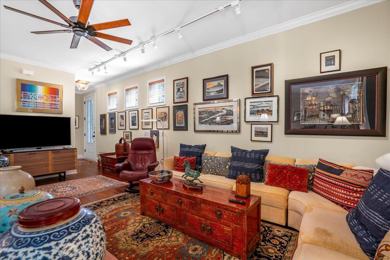
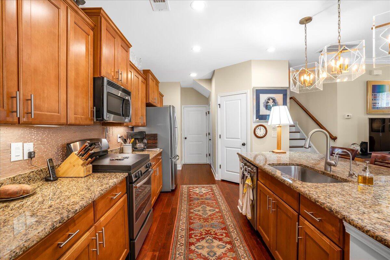
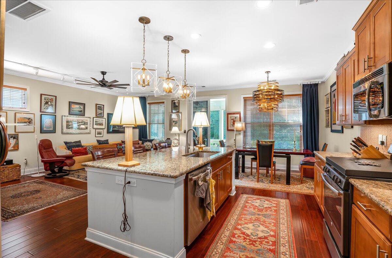
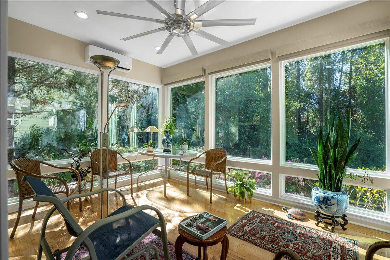

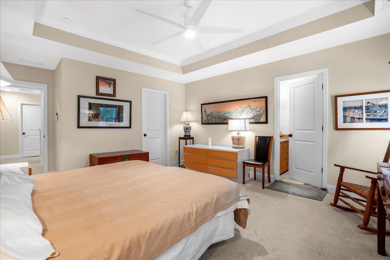
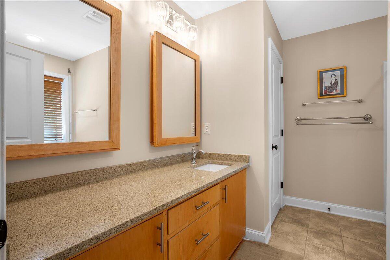
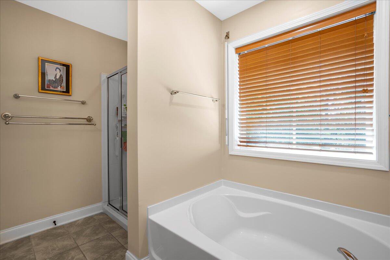
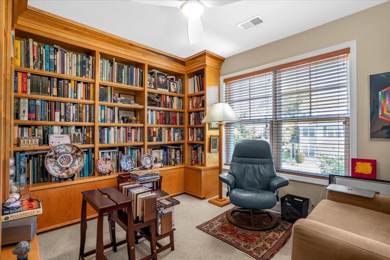
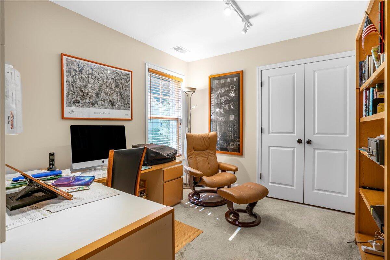
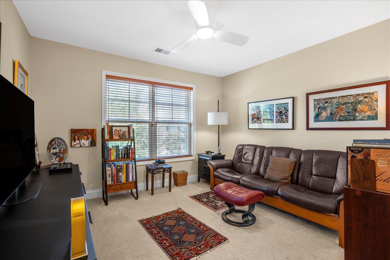
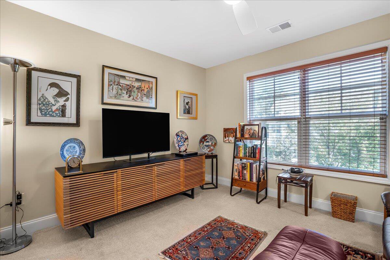

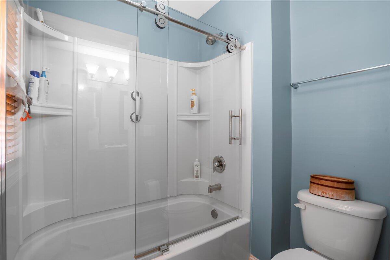
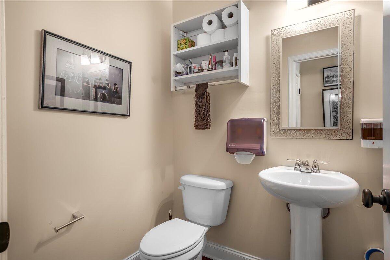
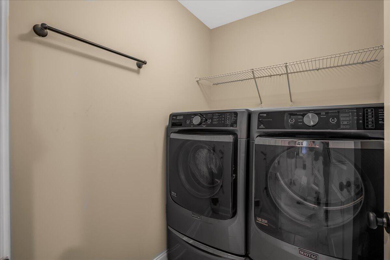
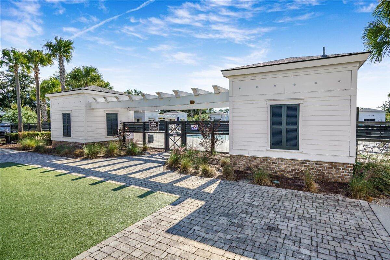
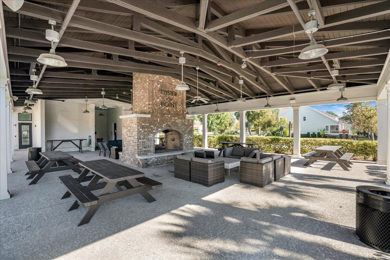
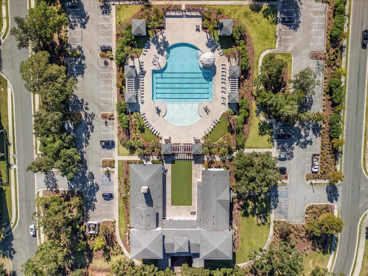
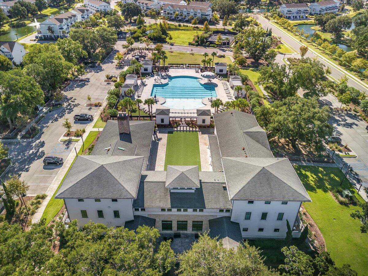
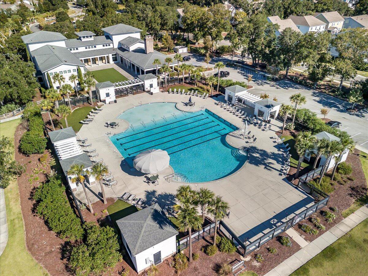
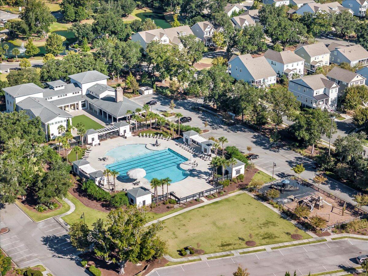
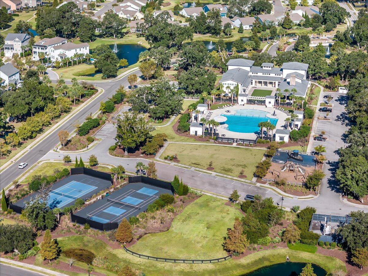


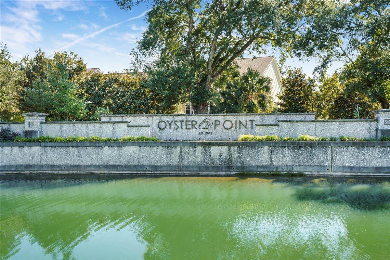
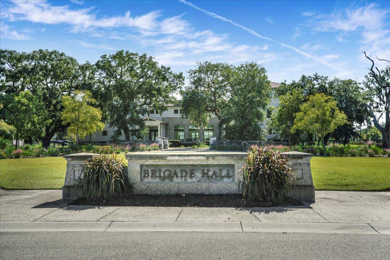
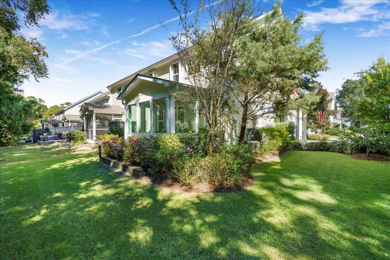
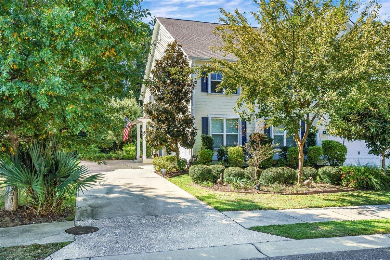
/t.realgeeks.media/resize/300x/https://u.realgeeks.media/kingandsociety/KING_AND_SOCIETY-08.jpg)