1317 Osmond Road, Mount Pleasant, SC 29466
- $1,250,000
- 5
- BD
- 4
- BA
- 3,191
- SqFt
- List Price
- $1,250,000
- Status
- Active
- MLS#
- 24026759
- Year Built
- 2007
- Style
- Traditional
- Living Area
- 3,191
- Bedrooms
- 5
- Bathrooms
- 4
- Full-baths
- 4
- Subdivision
- Hamlin Plantation
- Master Bedroom
- Ceiling Fan(s), Multiple Closets, Walk-In Closet(s)
- Tract
- Waverly
- Acres
- 0.20
Property Description
Southern double front porches welcome you to this beautifully maintained home in highly sought after Hamlin Plantation. This home offers 5 Bedrooms, 4 full Bathrooms and 3191 sqft of light filled, lowcountry living. As you enter, you will find a formal dining room and designated office with glass french doors. The large kitchen offers a gas cooktop, granite countertops, tall 42'' cabinets, and a large pantry. The inviting family room includes a gas fireplace and built-in bookshelves. There is a private guest bedroom with full bath on the first floor as well as a laundry room, and an attached 2 car garage. The outdoor spaces include a vaulted screened porch, a large deck with built-in seating, and a brick paver patio with fire pit - perfect for entertaining. Upstairs you will find thelarge primary suite with his and hers custom closets, dual vanities, a large shower, and separate jetted tub. The secondary bedrooms both have access to the second floor front porch and a hall bathroom with two sinks. The spacious 5th bedroom or FROG that has its own private full bath and ample closet space. The home also features: plantation shutters, updated lighting, a security system, aluminum hurricane shutters, an irrigation system with 2 separate meters, and a fully fenced in backyard. Hamlin Plantation is zoned for highly rated Mount Pleasant schools and offers amazing amenities including: large pool with water slide and splash pad, tennis courts, fitness center, club house, and paved sidewalks and walking trails throughout. Located close to dining, shopping, and only a short 15 minute drive to the beaches of Isle of Palms and 25 minutes to downtown Charleston. Don't miss the opportunity to call this grand southern home your own.
Additional Information
- Levels
- Two
- Lot Description
- 0 - .5 Acre, Interior Lot, Level
- Interior Features
- Ceiling - Smooth, Tray Ceiling(s), Kitchen Island, Walk-In Closet(s), Ceiling Fan(s), Formal Living, Frog Attached, Living/Dining Combo, Office, Pantry
- Construction
- Cement Plank
- Floors
- Ceramic Tile, Laminate, Wood
- Roof
- Architectural
- Cooling
- Central Air
- Heating
- Electric
- Exterior Features
- Balcony, Lawn Irrigation
- Foundation
- Crawl Space
- Parking
- 2 Car Garage, Garage Door Opener
- Elementary School
- Jennie Moore
- Middle School
- Laing
- High School
- Wando
Mortgage Calculator
Listing courtesy of Listing Agent: Mary-hunter Englund from Listing Office: Carolina One Real Estate. 843-779-8660
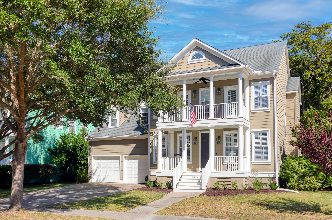
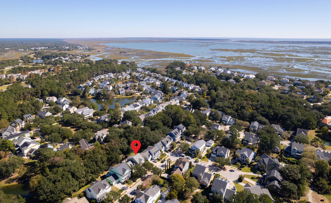
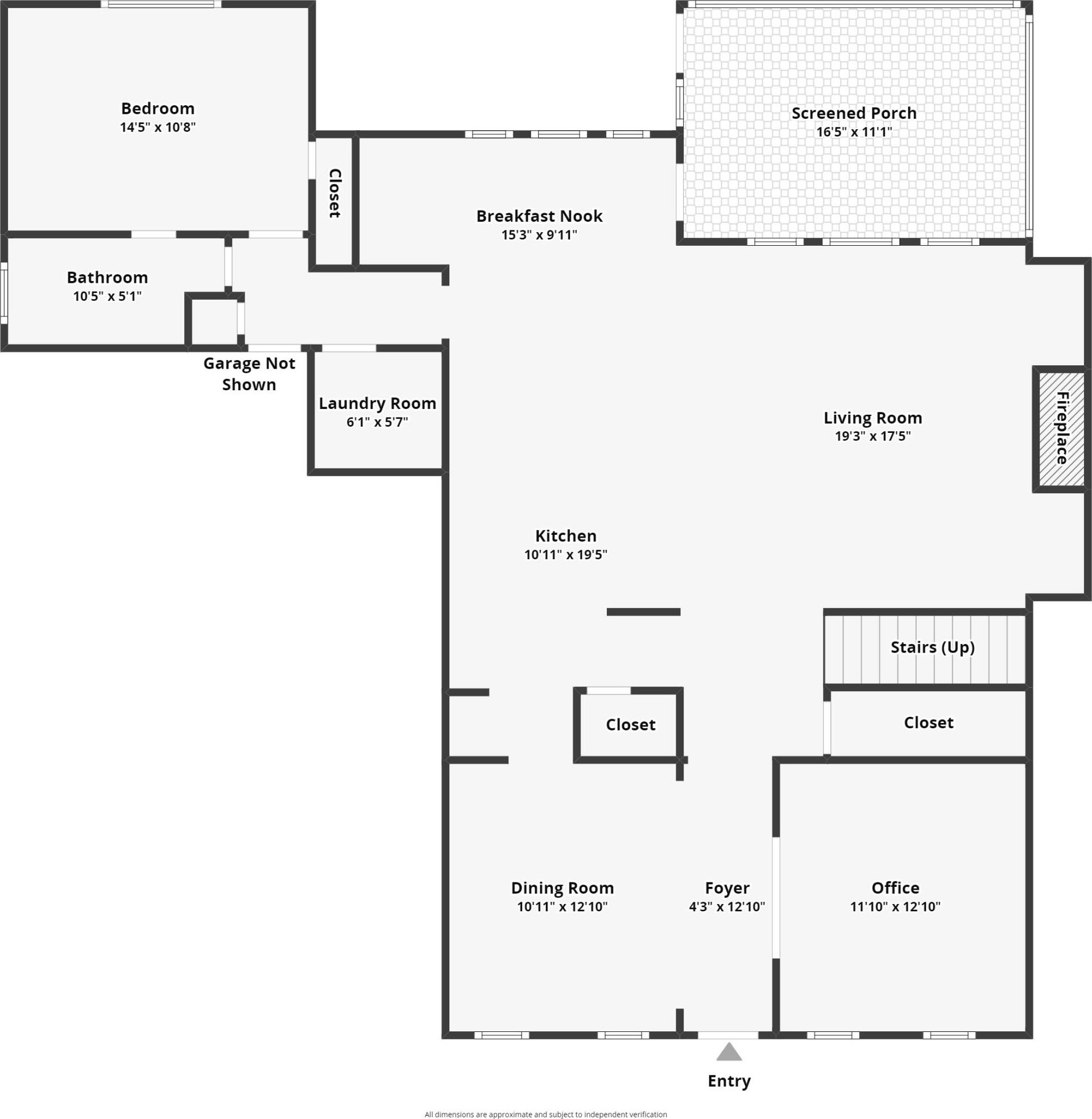
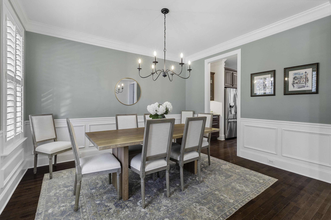
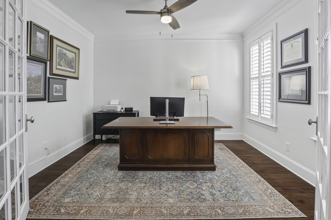

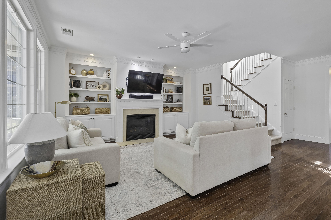
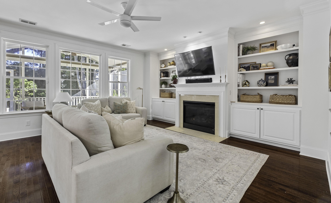
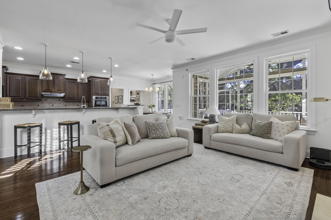
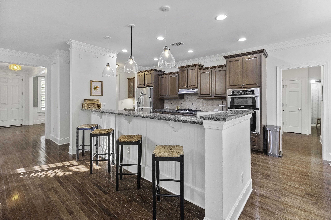
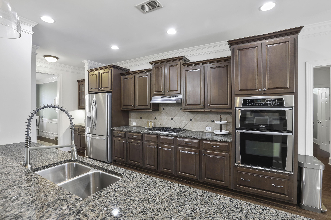

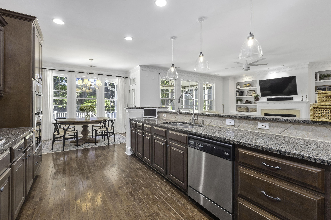

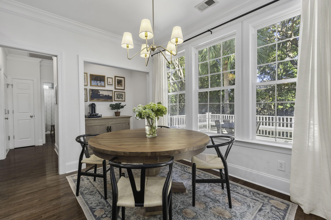
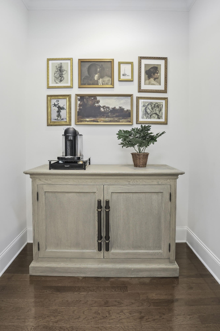
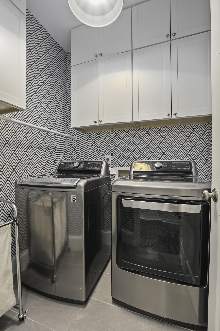
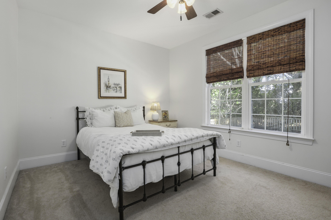
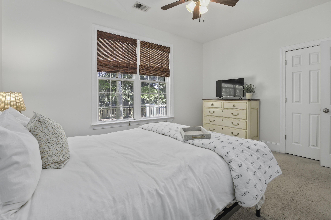
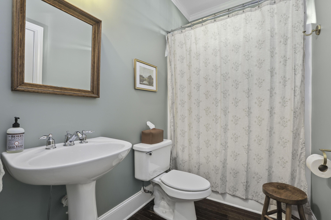


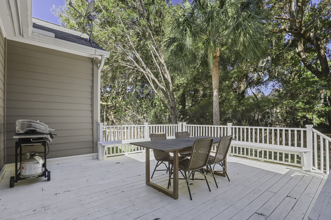
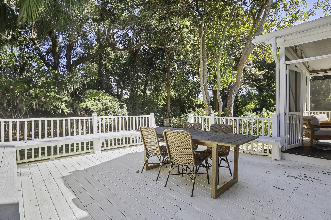
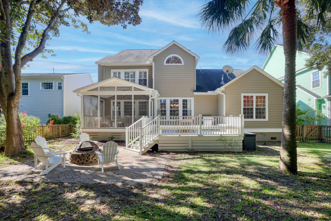
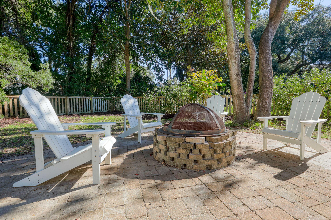
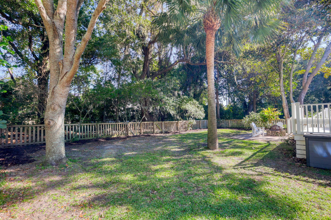

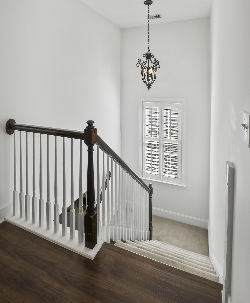
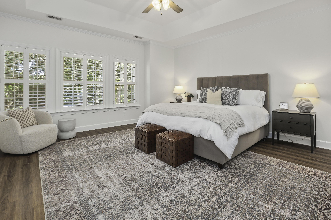
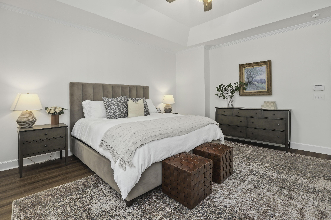
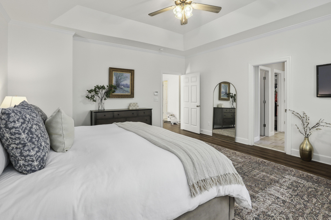
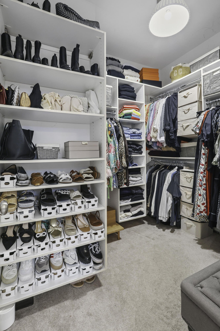

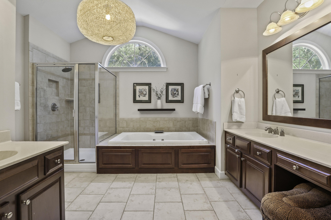
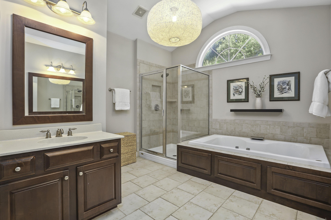
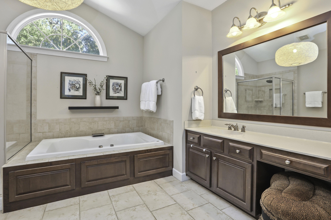
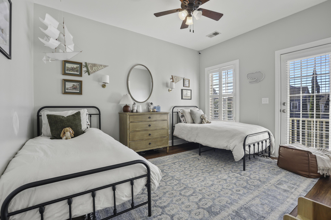
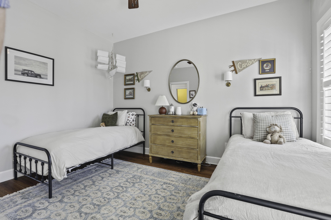
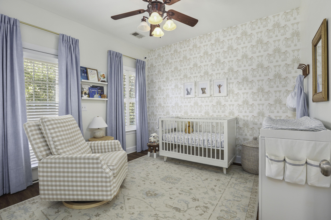
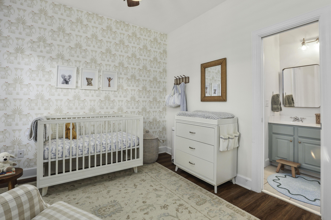
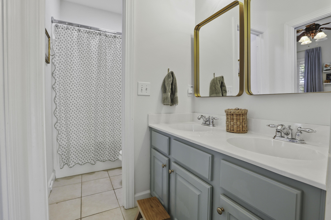
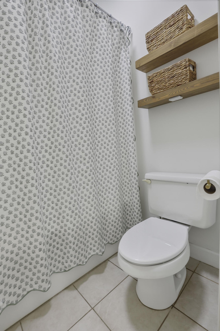
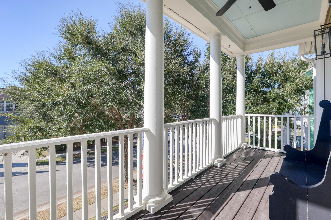

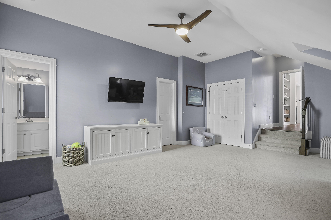

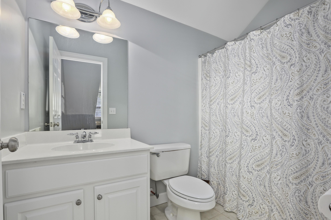
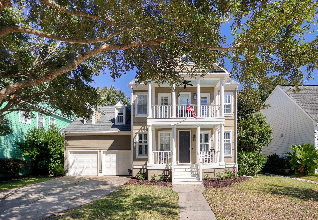
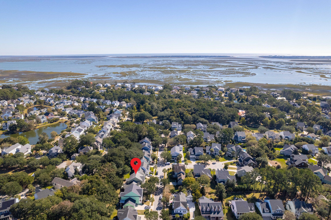
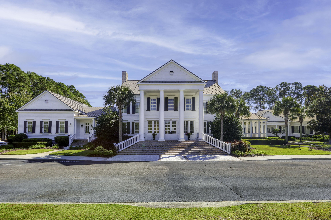
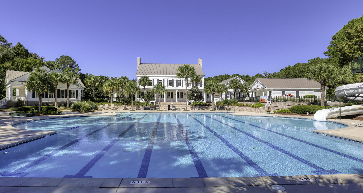
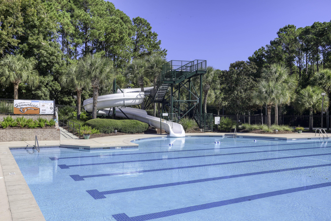
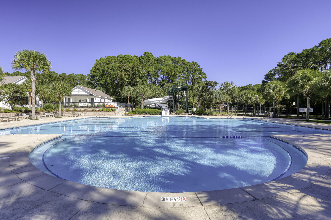
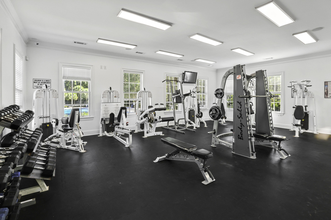
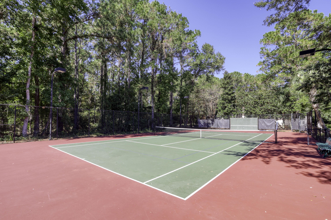
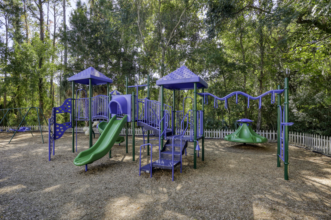
/t.realgeeks.media/resize/300x/https://u.realgeeks.media/kingandsociety/KING_AND_SOCIETY-08.jpg)