203 Glen Abbey, Kiawah Island, SC 29455
- $3,195,000
- 4
- BD
- 4
- BA
- 2,708
- SqFt
- List Price
- $3,195,000
- Status
- Active
- MLS#
- 24026724
- Year Built
- 1982
- Style
- Traditional
- Living Area
- 2,708
- Bedrooms
- 4
- Bathrooms
- 4
- Full-baths
- 4
- Subdivision
- Kiawah Island
- Master Bedroom
- Ceiling Fan(s), Garden Tub/Shower, Multiple Closets, Outside Access, Walk-In Closet(s)
- Acres
- 0.36
Property Description
Newly renovated 2708 sq ft home centrally located behind Vanderhorst Gate near Turtle Point Golf Course and clubhouse, this residence exudes elegance. The home features a new roof (2024), new IPE decking and railings, and a screen porch with captivating views of the lagoon front lot. Boasting 4 bedrooms, each with an ensuite bath, including a lavish second level primary suite with access to private upper deck and spa-like bathroom. The open concept layout floods the space with natural light, showcasing a kitchen with GE Profile stainless steel appliances, custom cabinets, two islands, pantry, and quartz countertops. The dining area leads to a screened porch and deck, perfect for hosting guests. With a two-car garage, wood burning fireplace in study/fourth bedroom, and scenic lagoonvistas from every room in the back of the home, this property offers a refined living experience. With this purchase comes with the opportunity for a Kiawah Island Club Golf Membership, offering an exceptional luxury living experience. Enjoy access to Kiawah's 7 championship golf courses, tennis, fine dining, a world-class spa, a state-of-the-art sports complex, an oceanfront beach club, lively social events, and multiple clubhouses. Kiawah Island is celebrated for its pristine 10-mile beach, abundant wildlife, and top-tier golf courses, making it ideal for outdoor activities like biking, kayaking, birdwatching, and walking amidst its stunning natural surroundings. This home is offered furnished and is just a short walk to the beach, accessible via a nearby bridge to boardwalk #32.
Additional Information
- Levels
- Two
- Lot Description
- 0 - .5 Acre
- Interior Features
- Beamed Ceilings, Ceiling - Cathedral/Vaulted, Ceiling - Smooth, High Ceilings, Garden Tub/Shower, Kitchen Island, Walk-In Closet(s), Ceiling Fan(s), Family, Living/Dining Combo, Pantry, Study
- Construction
- Wood Siding
- Floors
- Ceramic Tile, Wood
- Roof
- Asphalt
- Cooling
- Central Air
- Heating
- Heat Pump
- Exterior Features
- Balcony, Lawn Irrigation, Lighting
- Foundation
- Crawl Space
- Parking
- 2 Car Garage, Attached, Off Street, Garage Door Opener
- Elementary School
- Mt. Zion
- Middle School
- Haut Gap
- High School
- St. Johns
Mortgage Calculator
Listing courtesy of Listing Agent: Pam Harrington from Listing Office: Pam Harrington Exclusives.
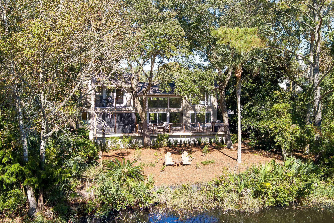
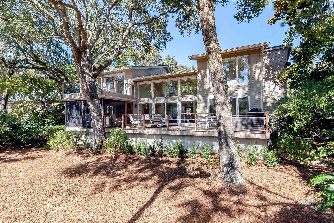
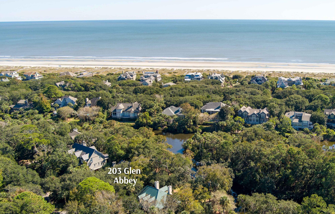

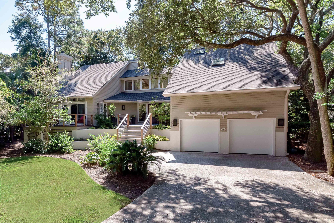
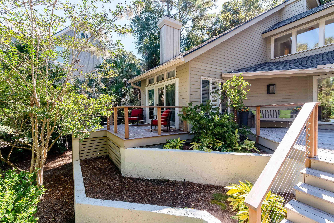

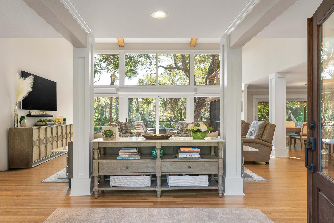

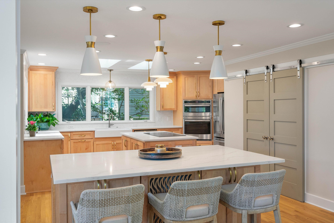
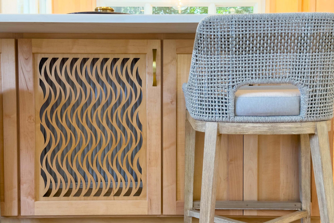
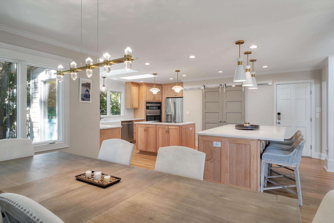
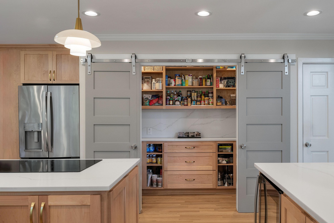
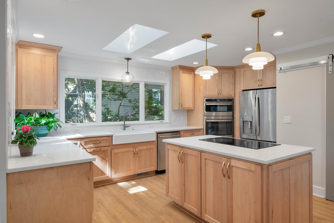
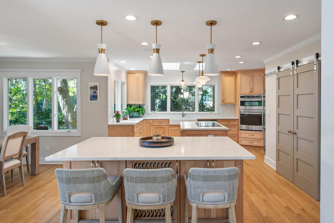
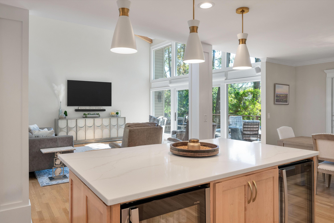
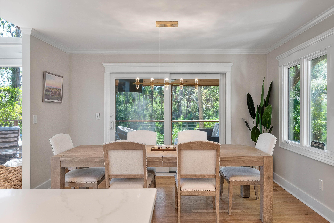
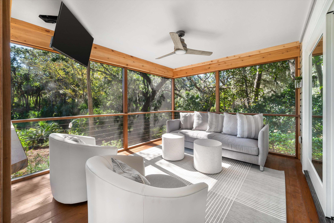
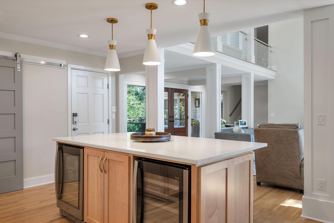
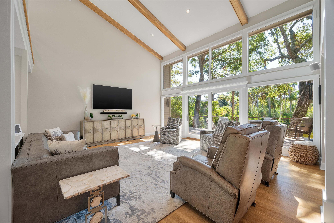
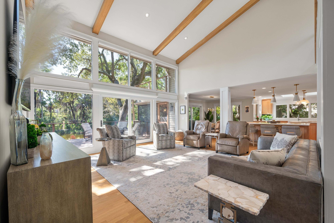


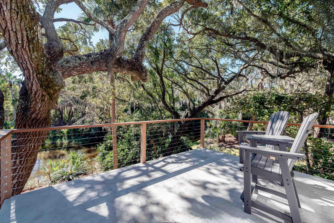
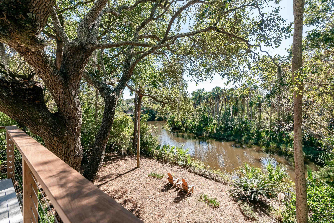
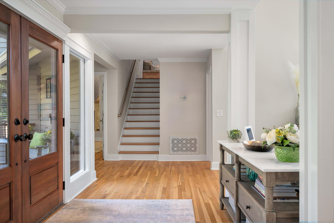
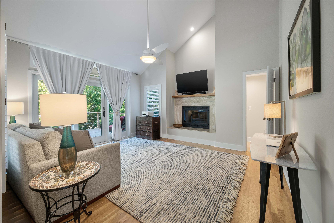
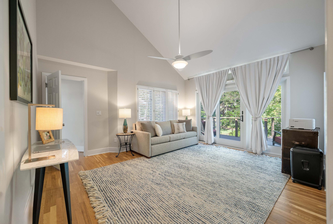
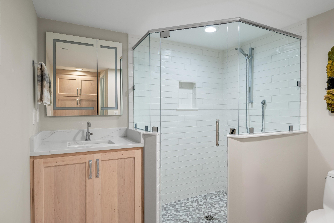

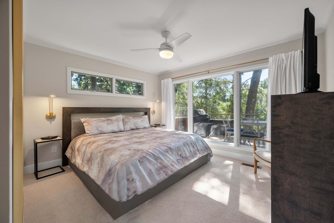
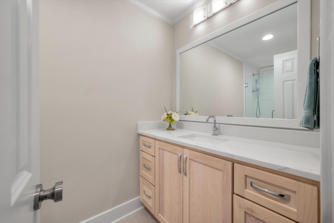
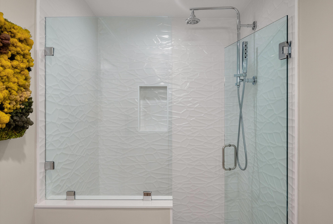
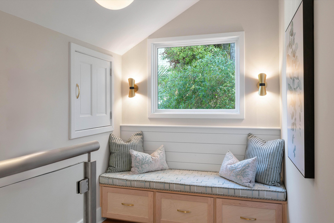
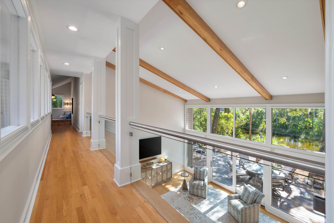
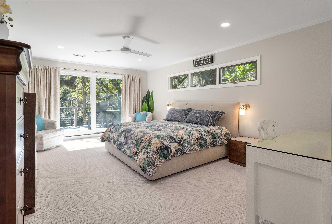

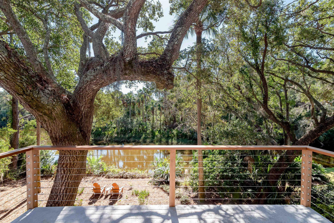
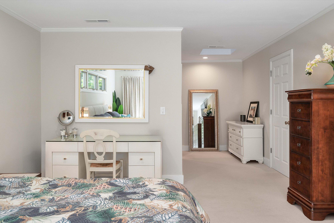
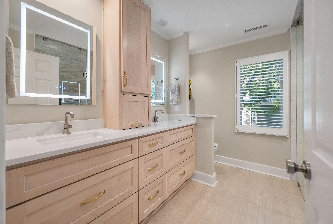
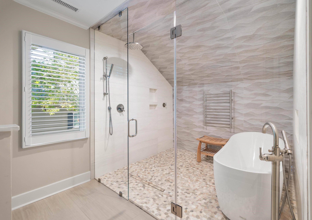
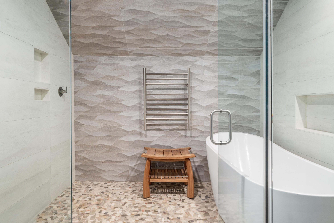

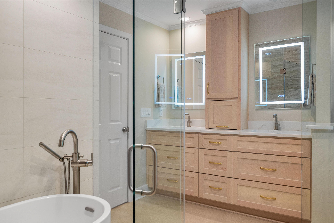
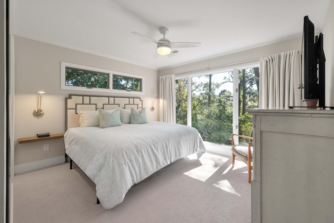
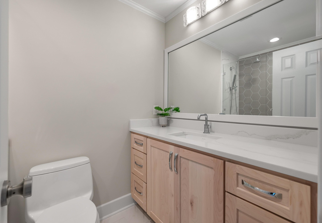

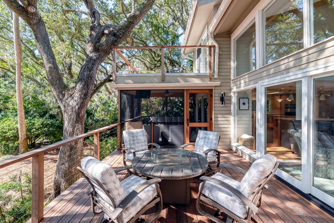
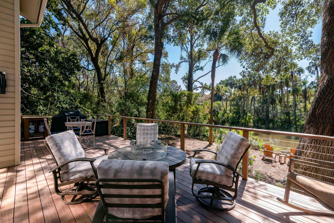
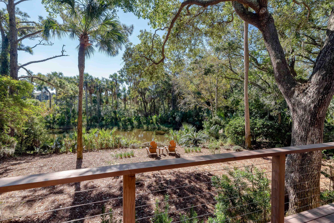
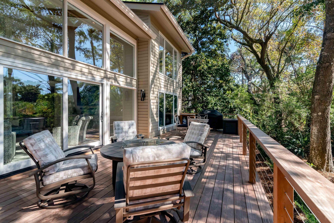

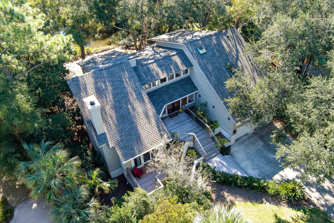
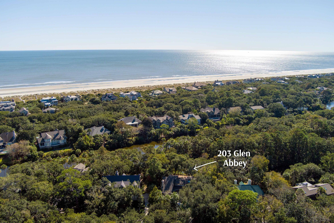
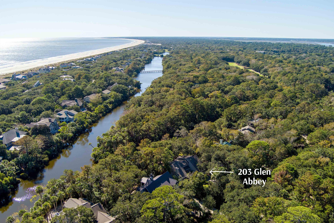
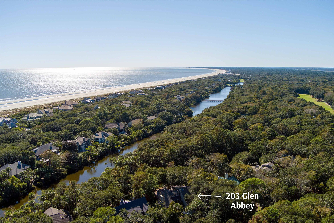
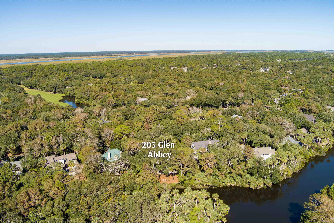
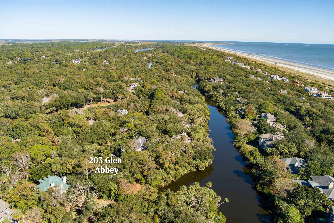
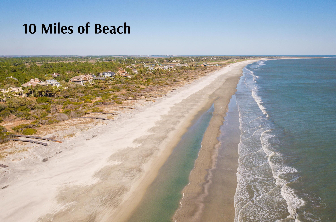


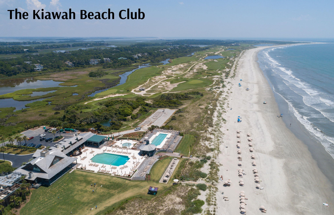
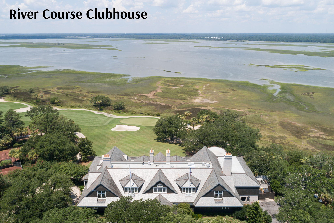
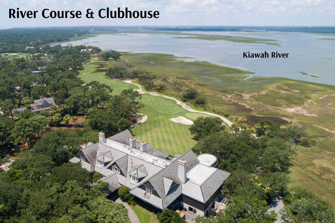
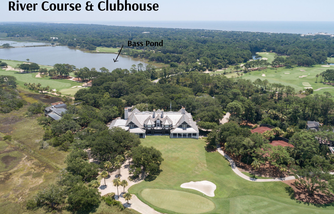
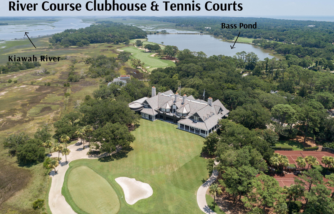
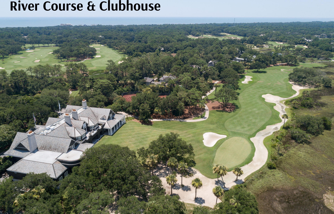
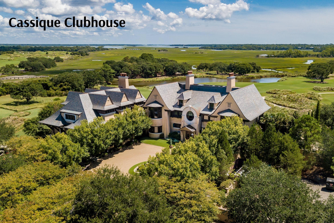
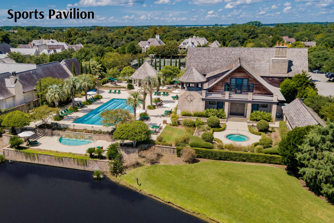
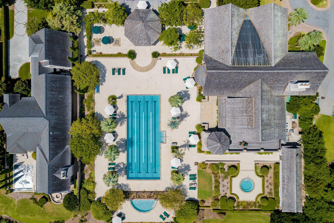
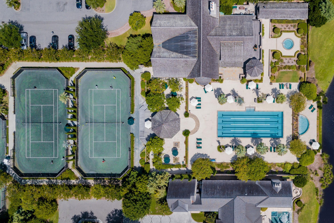


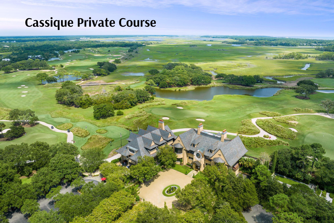
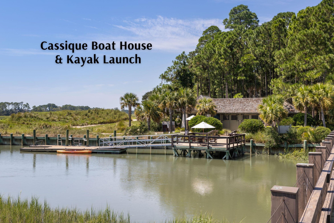
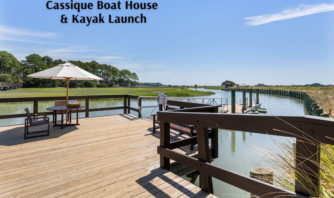
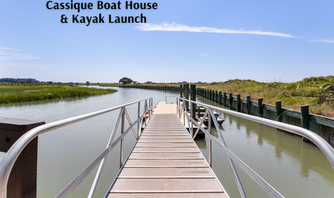
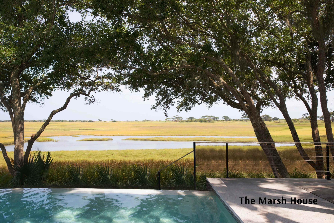
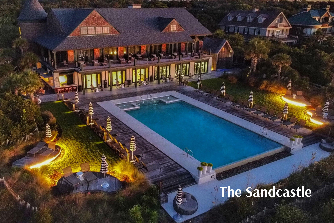
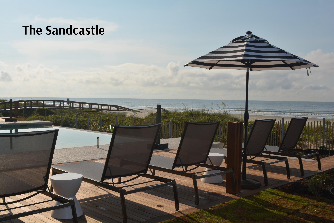
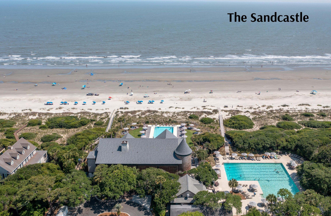
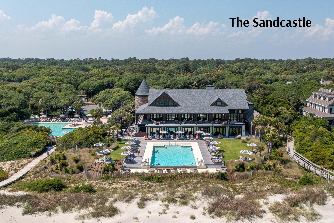
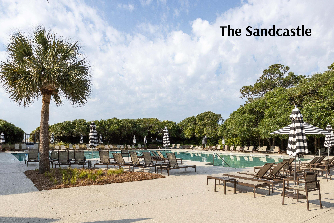
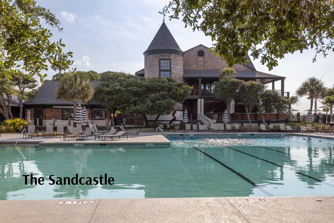
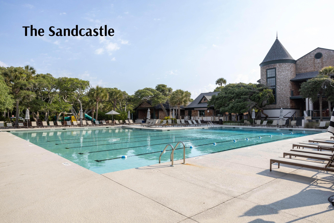
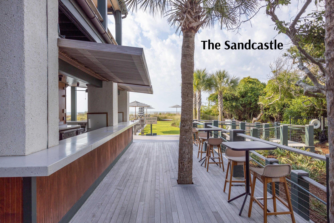

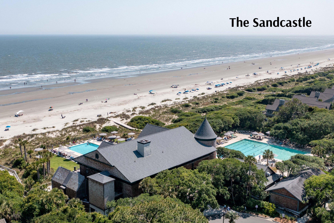
/t.realgeeks.media/resize/300x/https://u.realgeeks.media/kingandsociety/KING_AND_SOCIETY-08.jpg)