202 Greenmeadow Drive, Goose Creek, SC 29445
- $200,000
- 2
- BD
- 2
- BA
- 1,148
- SqFt
- List Price
- $200,000
- Status
- Active
- MLS#
- 24026626
- Year Built
- 1984
- Living Area
- 1,148
- Bedrooms
- 2
- Bathrooms
- 2
- Full-baths
- 2
- Subdivision
- Greenslake Condominiums
- Master Bedroom
- Ceiling Fan(s), Walk-In Closet(s)
- Acres
- 0.02
Property Description
TOTALLY RENOVATED! Conveniently located! This move-in ready first floor home is in Greenslake Condominiums. Upon entering you will be greeted with new laminate wood flooring and fresh paint throughout. As you make your way through you will notice the openness makes it feel larger. The family room has a fireplace and a new ceiling fan. The sliding glass door provides natural lighting. The kitchen has white cabinets with above display space. The sink and faucet as well as the quartz counters are new. The stainless appliances are also new. They include a dishwasher and a smooth top range. The large pass-through gives it an open feeling. The dining area has a beautiful light fixture. No trips to a laundromat are needed with the laundry closet. The master bedroom has a new ceiling fan and a large closet as well as a glass door leading to the patio. The all-new master bathroom has a tub/shower combo. The second bedroom has a new ceiling fan and a glass door leading to the patio. The all-new hall bathroom has a tub/shower combo. You will not be limited on places to enjoy the outdoors. The covered patio off the bedrooms will be a nice place to enjoy your morning coffee with the privacy fence. The screen porch is a great place to enjoy your evening wine, bugs free while watching your pets playing in the green space. The location is convenient to the Navy base. HOA takes care of hazard insurance, termite bond, all exterior maintenance including pool, ponds, grass, sidings, balconies, roofs. The regime does not allow short-term rentals or investment rentals, so the buyer must be an owner-occupant at the time of purchase.
Additional Information
- Levels
- One
- Lot Description
- 0 - .5 Acre, Cul-De-Sac
- Interior Features
- Ceiling - Smooth, Walk-In Closet(s), Ceiling Fan(s), Family, Entrance Foyer, Pantry, Separate Dining, Utility
- Construction
- Wood Siding
- Floors
- Laminate
- Roof
- Architectural
- Cooling
- Central Air
- Heating
- Heat Pump
- Foundation
- Slab
- Parking
- Off Street
- Elementary School
- Goose Creek Primary
- Middle School
- Westview
- High School
- Goose Creek
Mortgage Calculator
Listing courtesy of Listing Agent: Drew Sineath from Listing Office: Carolina One Real Estate. 843-779-8660

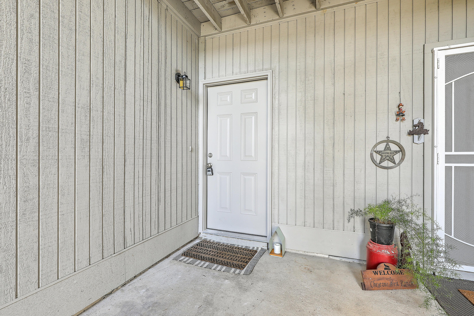
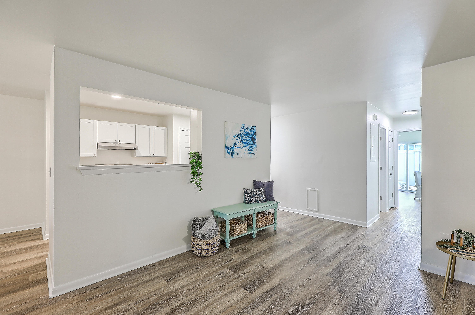
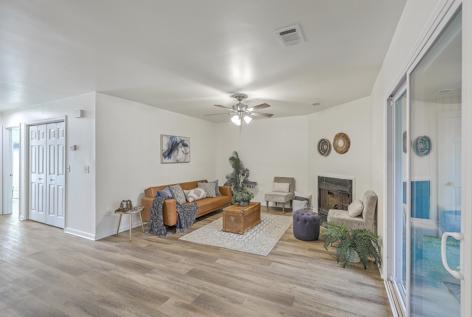
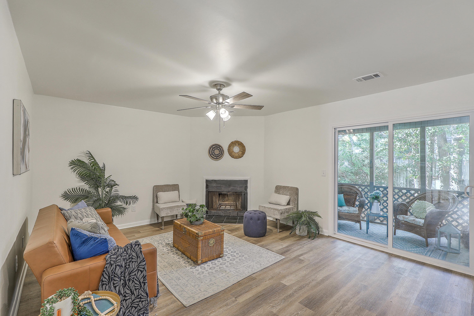

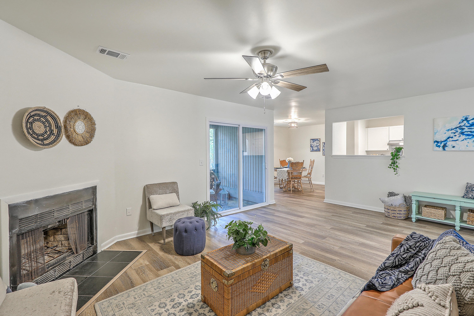
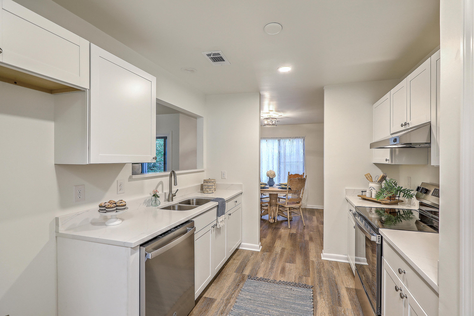
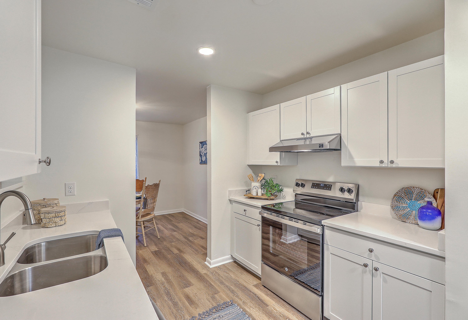
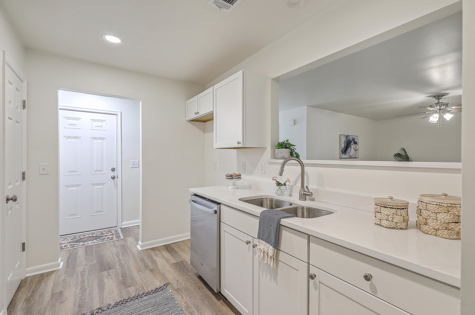
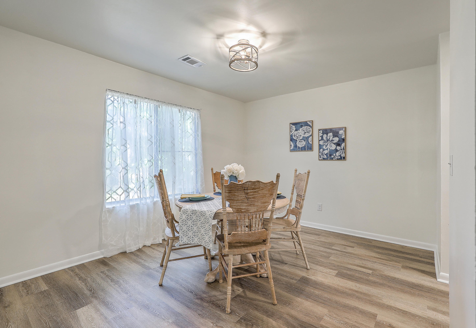
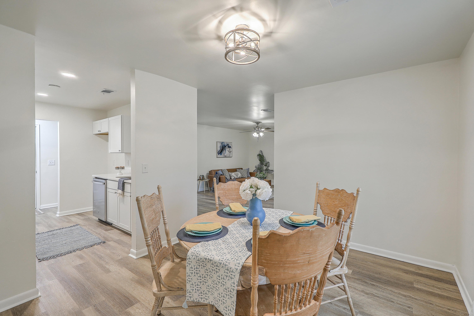
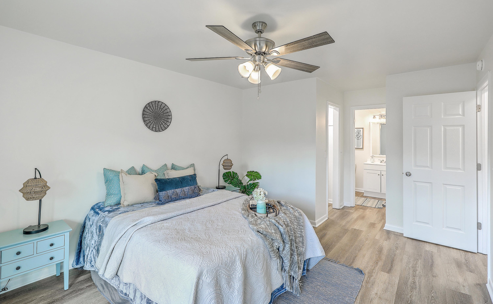
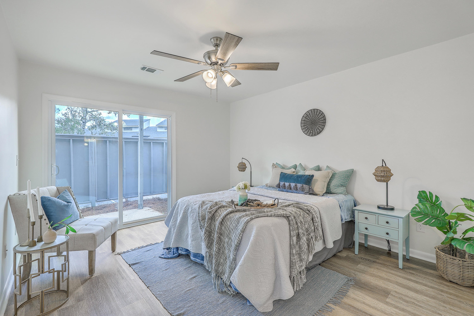
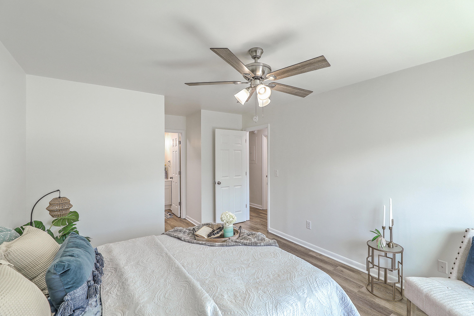
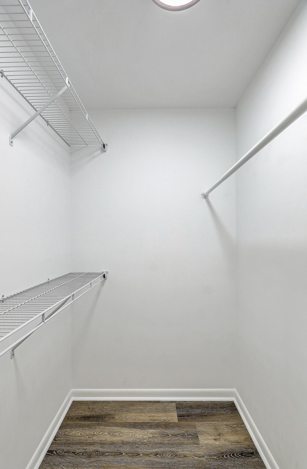
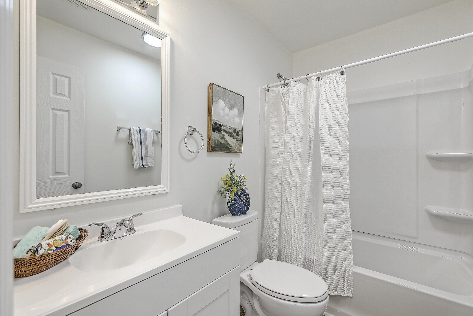
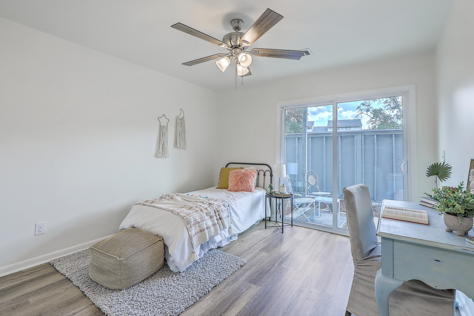
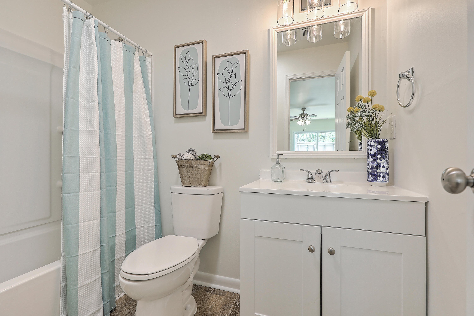
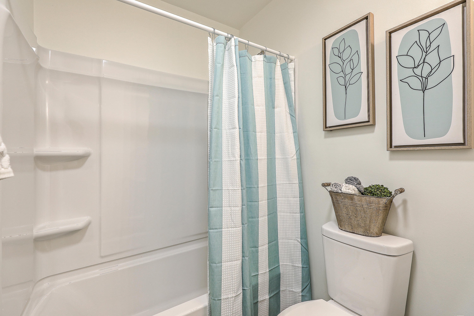
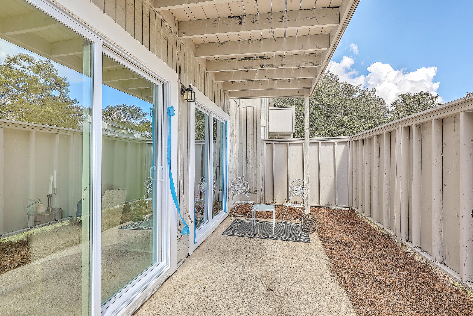
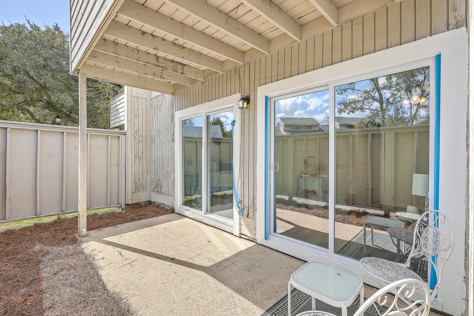
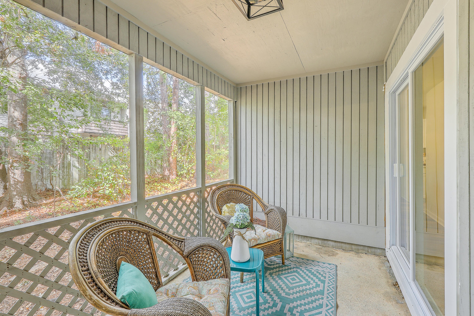
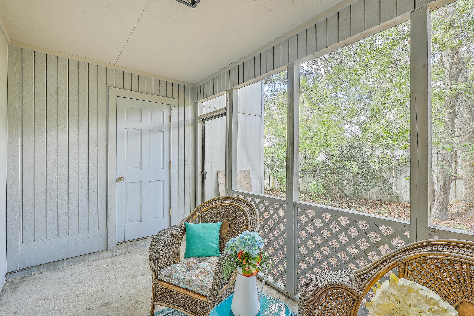
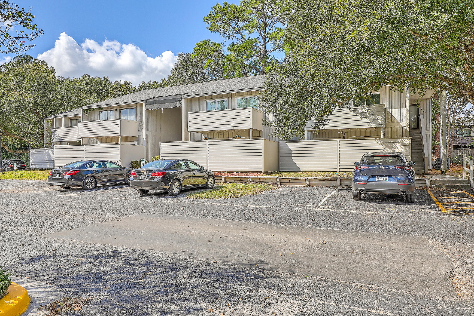
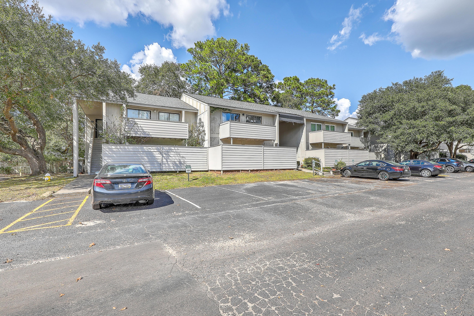
/t.realgeeks.media/resize/300x/https://u.realgeeks.media/kingandsociety/KING_AND_SOCIETY-08.jpg)