1010 E Cooper Avenue, Folly Beach, SC 29439
- $1,695,000
- 5
- BD
- 3
- BA
- 2,857
- SqFt
- List Price
- $1,695,000
- Status
- Active
- MLS#
- 24026468
- Year Built
- 1950
- Style
- Traditional
- Living Area
- 2,857
- Bedrooms
- 5
- Bathrooms
- 3
- Full-baths
- 3
- Subdivision
- Folly Beach
- Master Bedroom
- Ceiling Fan(s), Multiple Closets
- Acres
- 0.24
Property Description
Nestled in the heart of Folly Beach, between the thriving Center Street and the famous washout section of the beach where surfing and parking is abundant, this spacious beach home offers the perfect blend of modern living and coastal charm. This beautifully updated beach retreat is a unique find on the island offering a rare opportunity to own a home on a large street-to-street lot in the heart of Folly Beach. Located on a quiet street, this property provides both privacy and accessibility. It is perfect for full-time living or as a vacation getaway. Step inside and be greeted by the open-concept living space, featuring large windows that bring in ample natural light. The spacious kitchen offers modern appliances, plenty of storage, and a layout perfect for entertaining.Open to the kitchen, you can easily access the dining areas, living areas, and the large screened in porch. A main floor guest bedroom and renovated full bathroom is also convenient for those who wish to stay on the easily accessible first floor. Upstairs, the primary bedroom is a true retreat with beautiful views of the huge yard. The additional bedrooms offer flexibility for guests, office space, or a hobby room. Enjoy river and ocean breezes from the newly restored upstairs deck convenient to the guest quarters. Outside, the big private yard is your own personal oasis, with room to relax, entertain, or even add a pool. This lot ensures privacy and tranquility, while you're still just a short walk from Folly Beach's vibrant downtown and beautiful sandy shores. Move-In Ready! Some of the recent improvements include; professional landscaping, new septic system, refinished and new hardwood floors, renovated kitchen and bathrooms, all new interior paint, new Italy sand bag system for storm protection, new roof, new privacy fence, and new hurricane windows. Don't miss out on this fully updated, turn-key property!
Additional Information
- Levels
- Two
- Lot Description
- Level
- Interior Features
- Ceiling - Smooth, High Ceilings, Ceiling Fan(s), Eat-in Kitchen, Living/Dining Combo, Office, Pantry
- Construction
- Stucco
- Floors
- Ceramic Tile, Wood
- Roof
- Architectural
- Cooling
- Central Air
- Exterior Features
- Balcony
- Foundation
- Slab
- Parking
- Off Street
- Elementary School
- James Island
- Middle School
- Camp Road
- High School
- James Island Charter
Mortgage Calculator
Listing courtesy of Listing Agent: Curry Smoak from Listing Office: Daniel Ravenel Sotheby's International Realty.

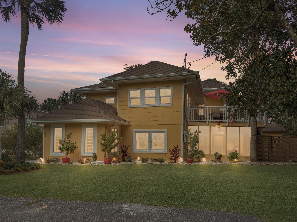

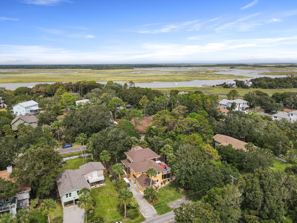
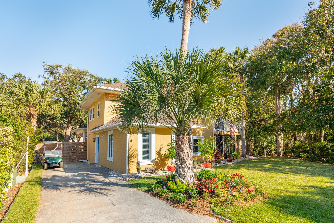
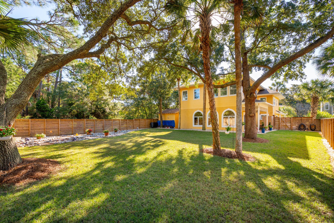

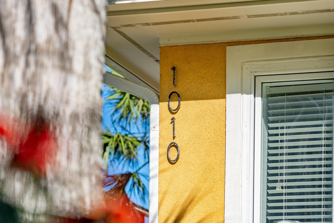
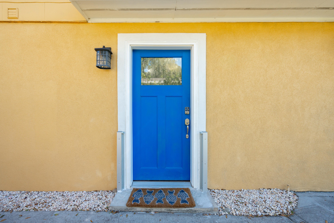
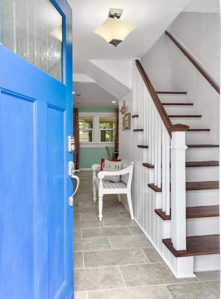

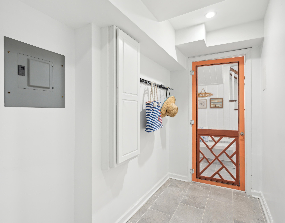
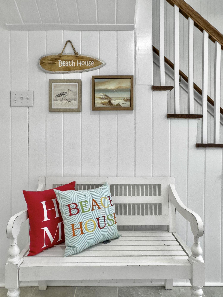
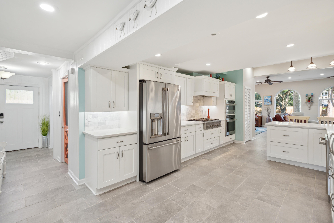
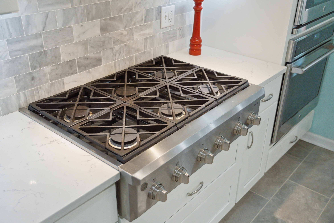

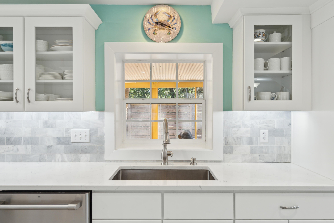
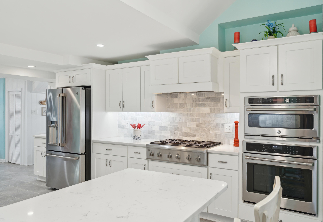
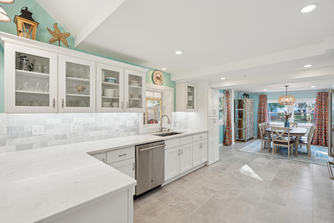
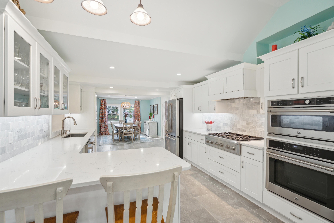


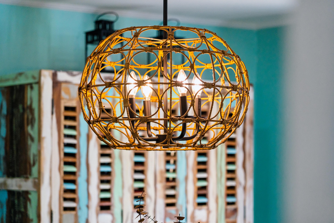
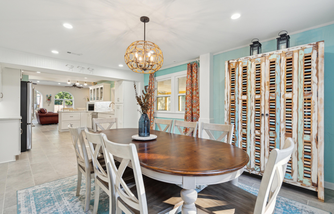
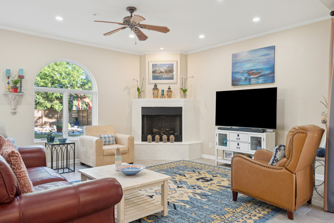
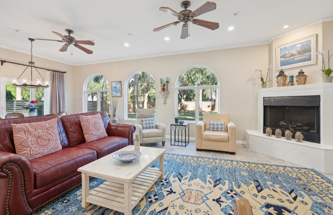

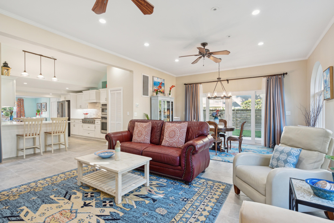

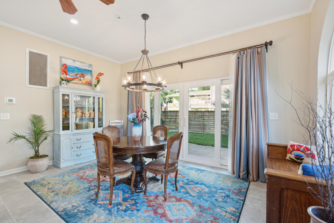
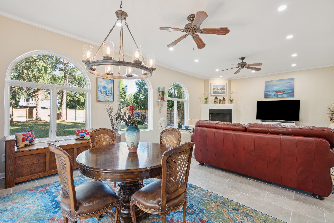
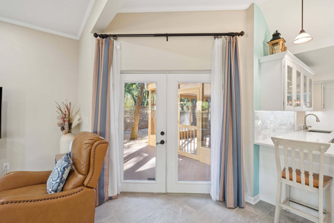
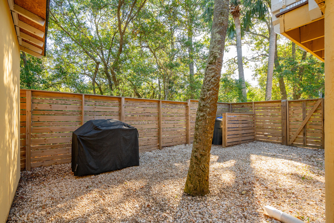


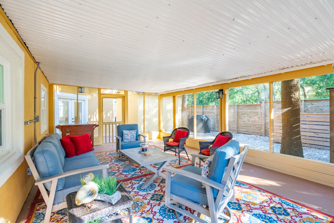
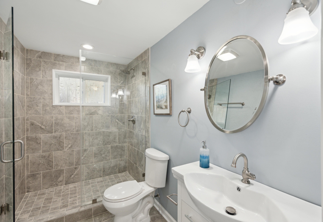
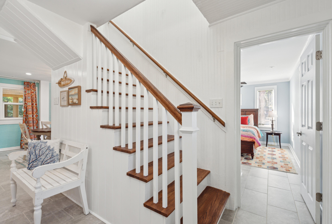
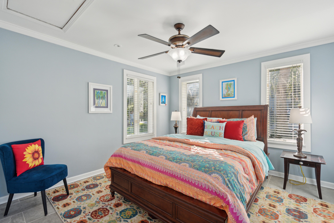
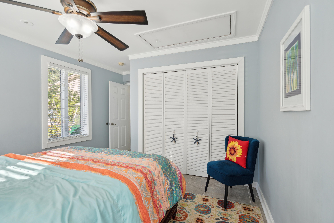
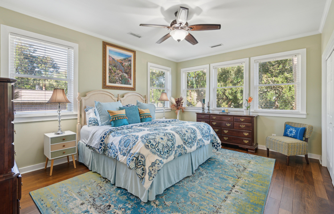



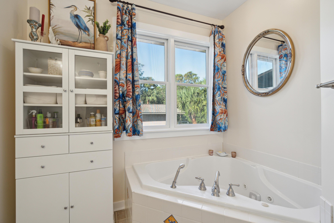

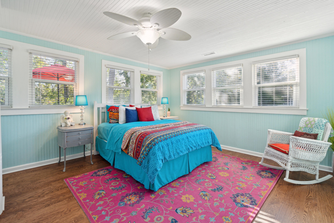
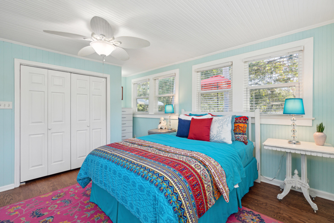
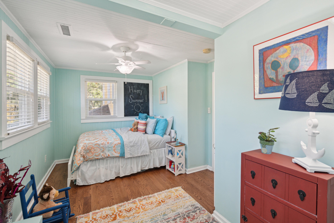
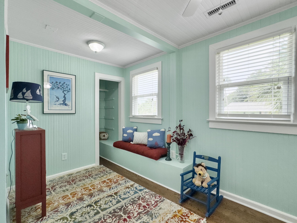
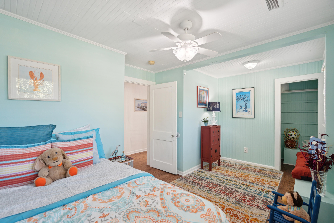
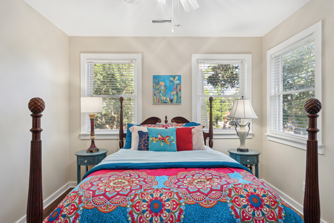
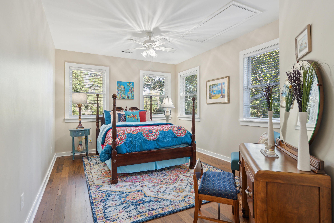
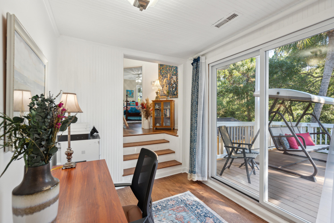
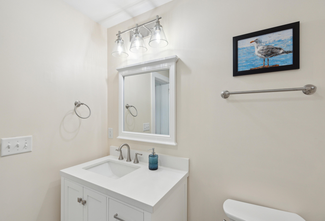

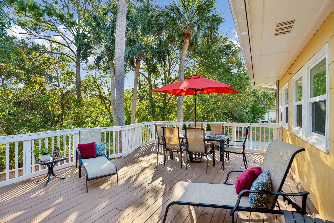

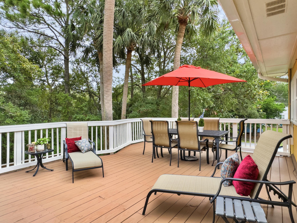
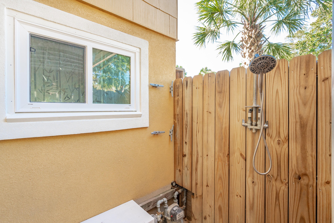
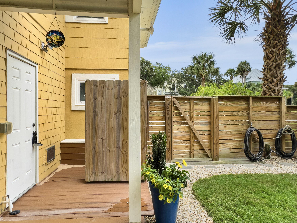
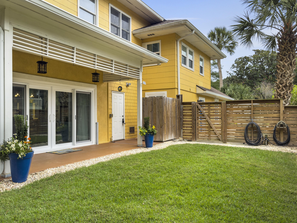
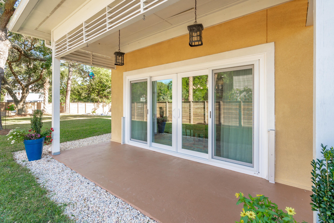
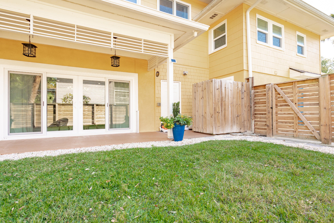

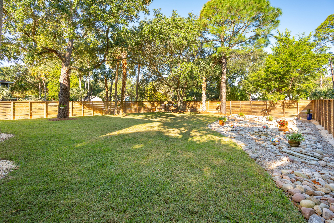
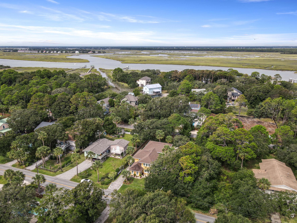
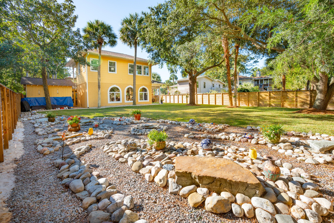
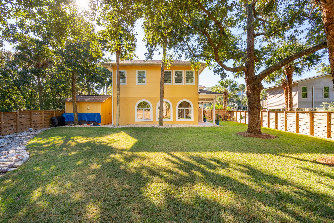
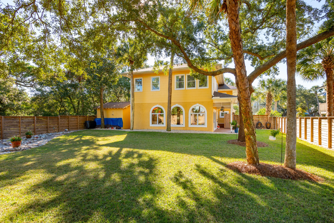

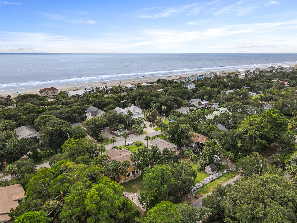
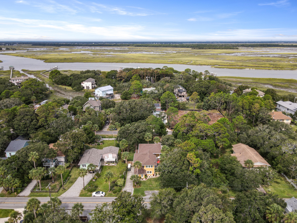


/t.realgeeks.media/resize/300x/https://u.realgeeks.media/kingandsociety/KING_AND_SOCIETY-08.jpg)