2266 Magnolia Meadows Drive, Mount Pleasant, SC 29464
- $1,429,000
- 5
- BD
- 3.5
- BA
- 3,265
- SqFt
- List Price
- $1,429,000
- Status
- Active
- MLS#
- 24026269
- Year Built
- 2002
- Style
- Traditional
- Living Area
- 3,265
- Bedrooms
- 5
- Bathrooms
- 3.5
- Full-baths
- 3
- Half-baths
- 1
- Subdivision
- Seaside Farms
- Master Bedroom
- Ceiling Fan(s), Walk-In Closet(s)
- Acres
- 0.25
Property Description
Large Updated Home in Seaside Farms, just 5 Minutes from the Beach! Discovercoastal living at its finest in this spacious, beautifully updated home located in thehighly desirable Seaside Farms community. Boasting excellent curb appeal withrecently updated Hardie Plank siding and Green Energy high impact hurricaneresistant windows, the home invites you in with a charming full front porch. Stepthrough the open foyer to find gorgeous hand-scraped engineered wood flooring thatflows throughout the main level. Formal living and dining rooms for entertaining anda cozy family room, complete with a fireplace that is perfect for relaxing andseamlessly connected to the kitchen.The kitchen is designed with functionality in mind, featuring granite countertops, abundant storage and a breakfast nook overlooking the woods behind the home. A convenient laundry room off the kitchen with all new cabinetry is just steps away. A second staircase from the kitchen leads to the second floor. All bedrooms are located upstairs, including two master suites, each offering plenty of space and comfort. Three additional guest rooms provide ample accommodation for family or visitors. Outside, enjoy the expansive screened porch, which opens to a spacious deck and patio area with a new walkway ideal for outdoor entertaining and relaxation. This home is minutes from the beach and within walking distance to community pool, local shops and restaurants. Don't miss this opportunity to experience the best of Seaside Farms living. Schedule your showing today!
Additional Information
- Levels
- Two
- Lot Description
- 0 - .5 Acre
- Interior Features
- Ceiling - Smooth, Tray Ceiling(s), High Ceilings, Kitchen Island, Walk-In Closet(s), Bonus, Eat-in Kitchen, Family, Formal Living, Entrance Foyer, Pantry, Separate Dining
- Construction
- Cement Plank
- Floors
- Ceramic Tile, Wood
- Roof
- Architectural
- Cooling
- Central Air
- Heating
- Electric, Forced Air
- Foundation
- Crawl Space
- Parking
- 2 Car Garage
- Elementary School
- Mamie Whitesides
- Middle School
- Laing
- High School
- Lucy Beckham
Mortgage Calculator
Listing courtesy of Listing Agent: Brian Beatty from Listing Office: Keller Williams Realty Charleston.
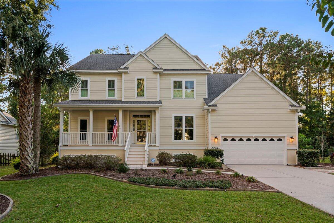
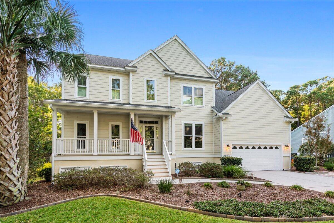
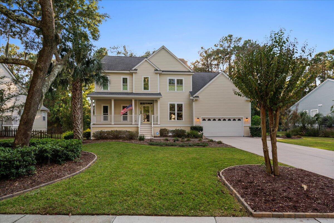
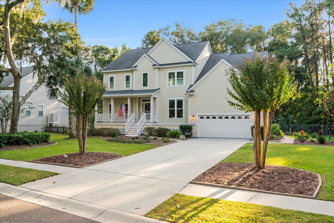
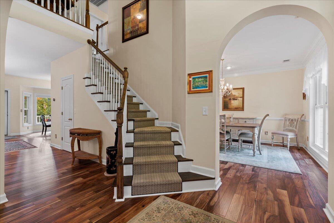
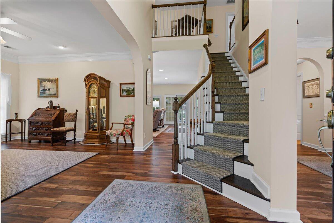
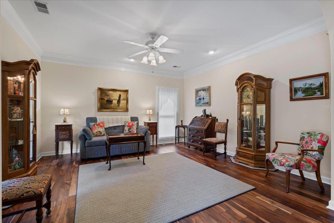
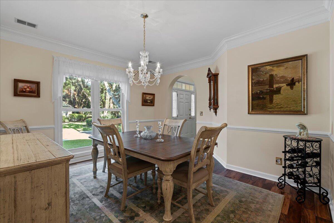
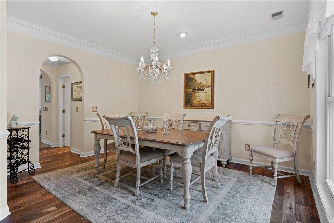
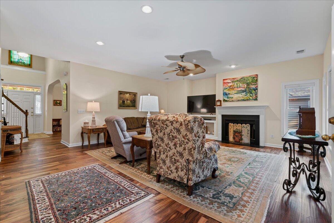

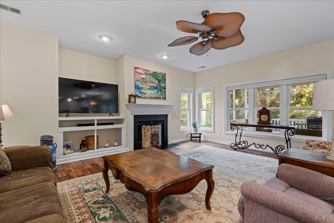
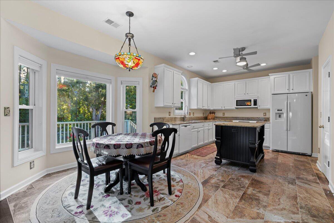
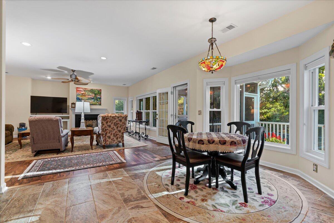
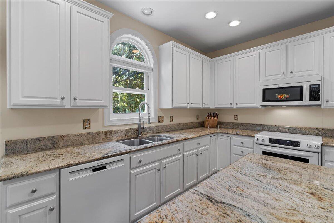
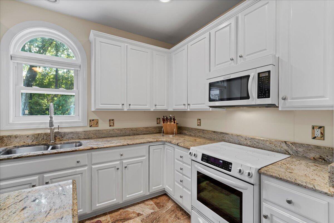
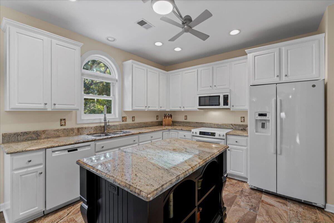
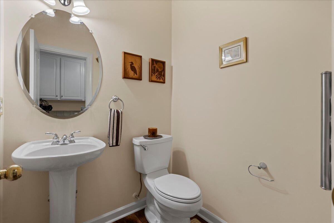

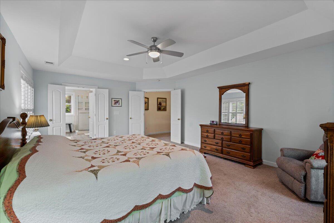
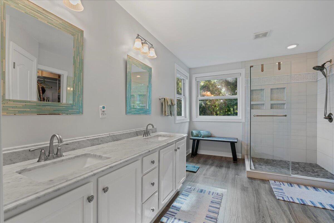
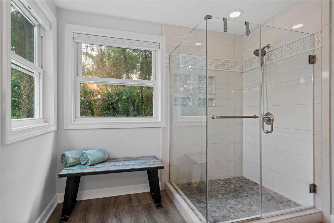
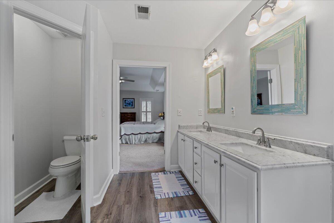
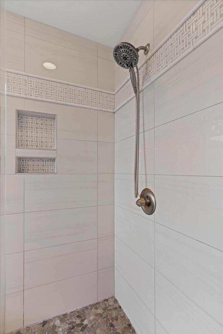

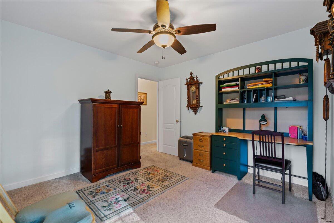
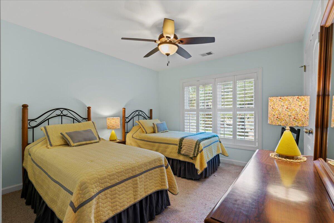


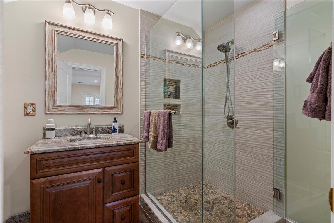
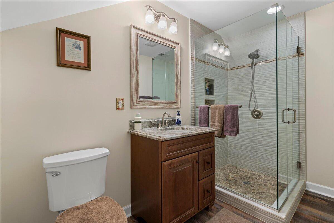
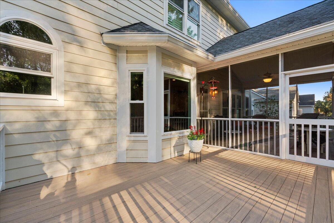
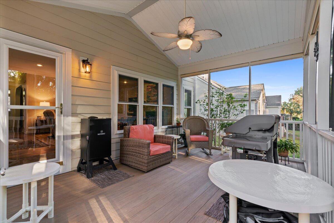
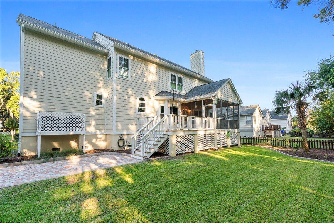
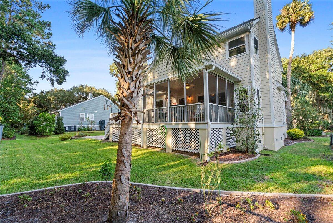
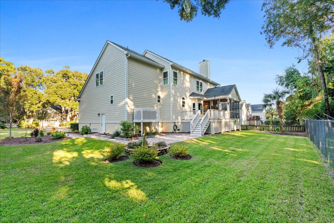


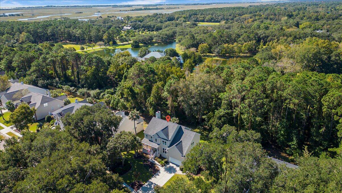
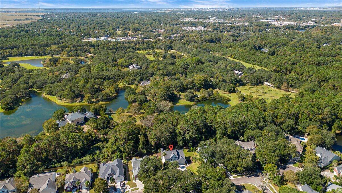
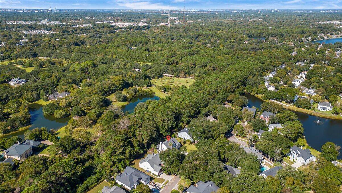
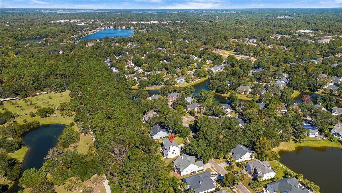
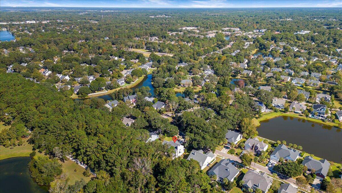
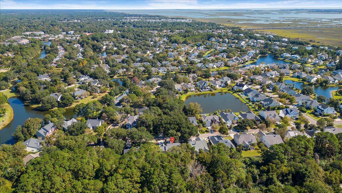

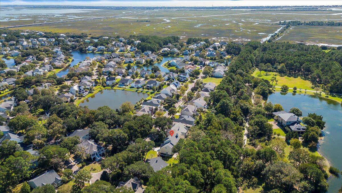
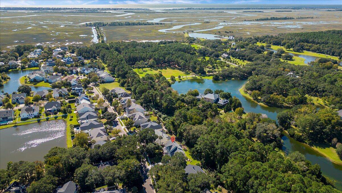


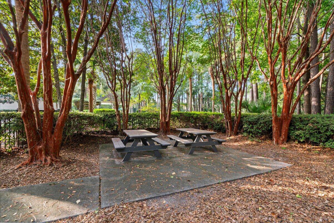
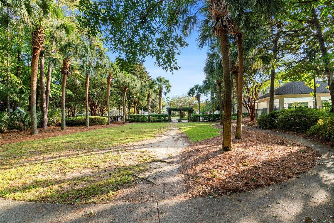
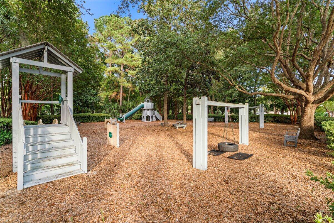
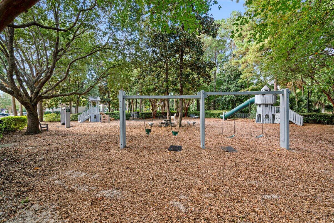
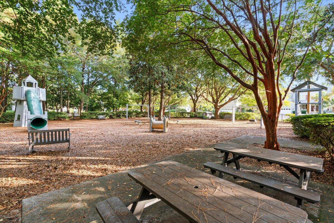
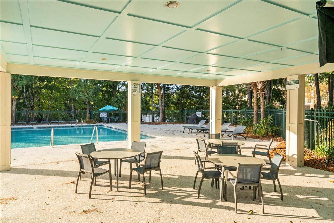
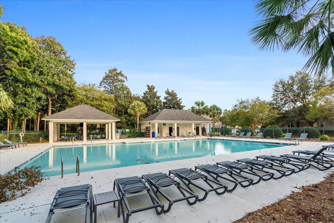
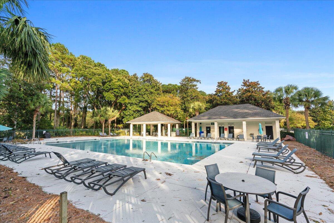
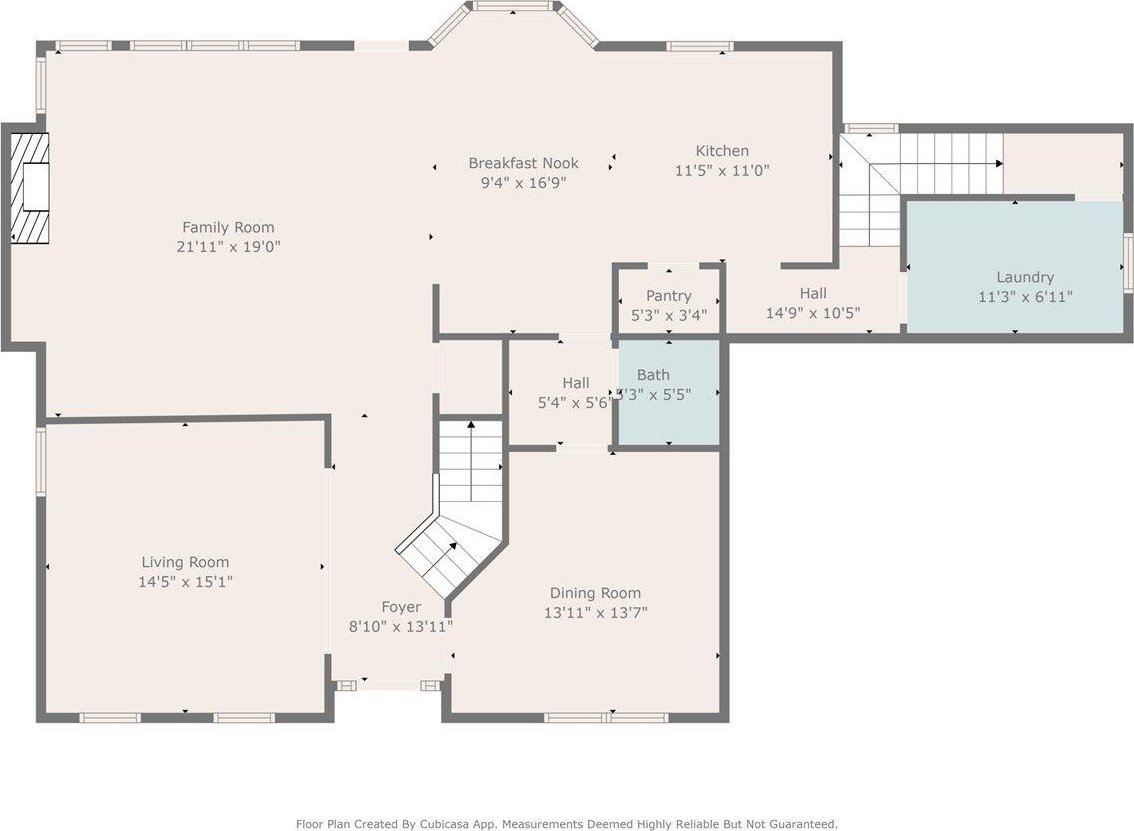
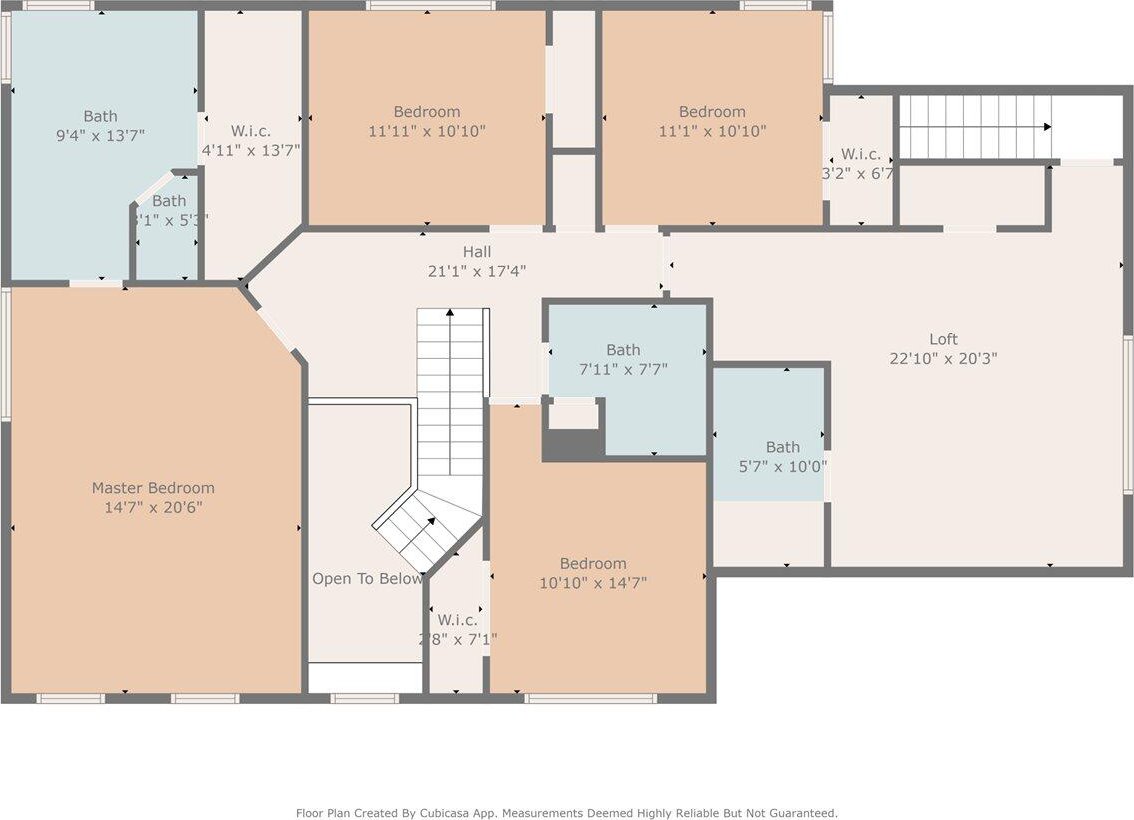
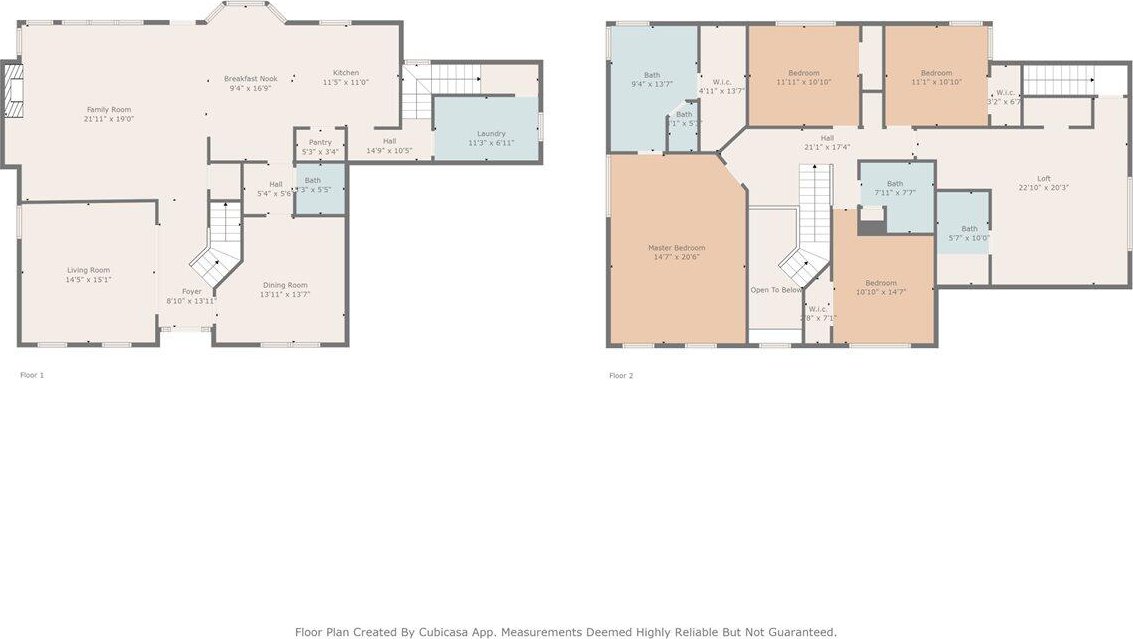
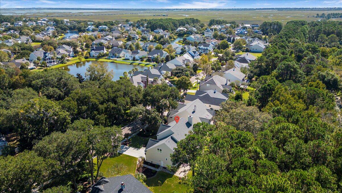
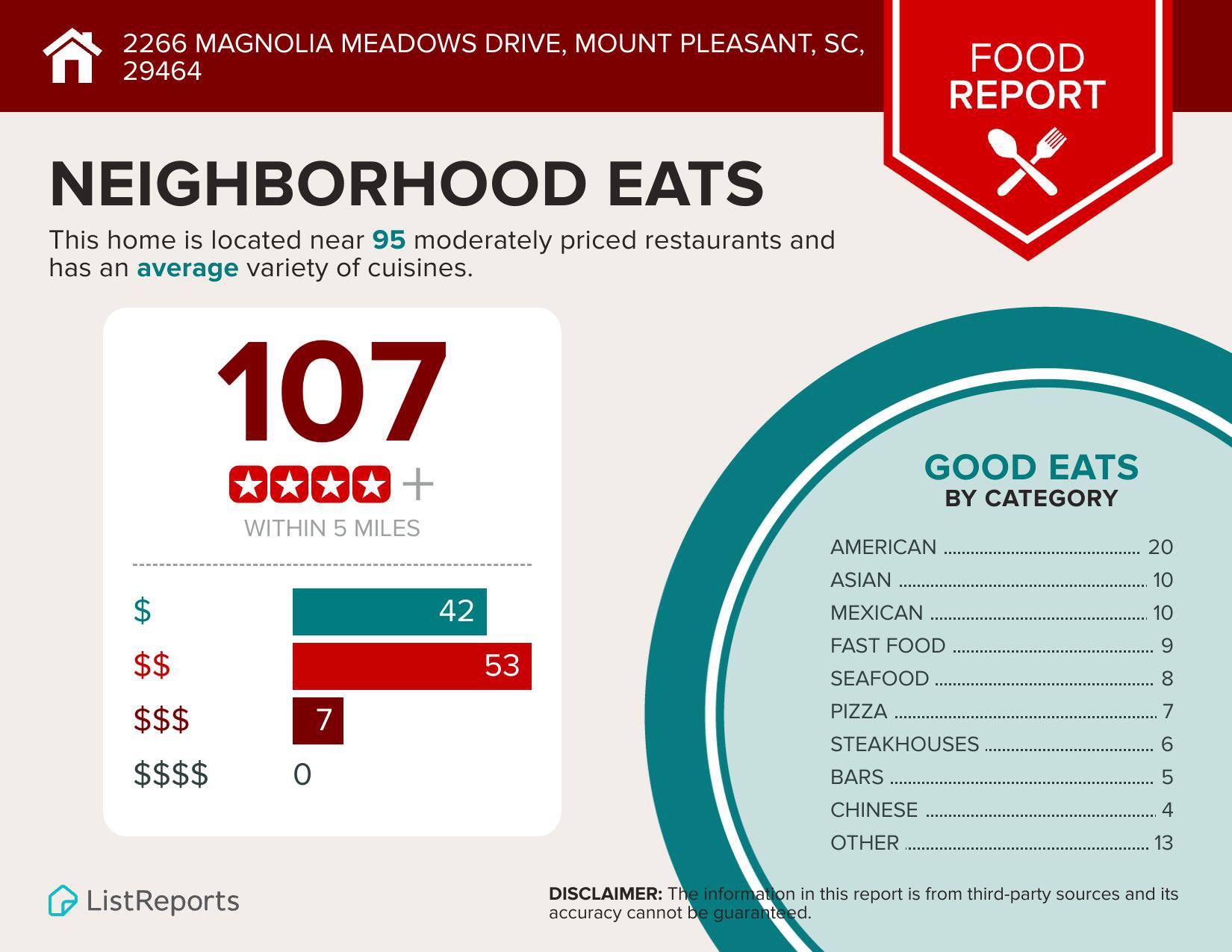
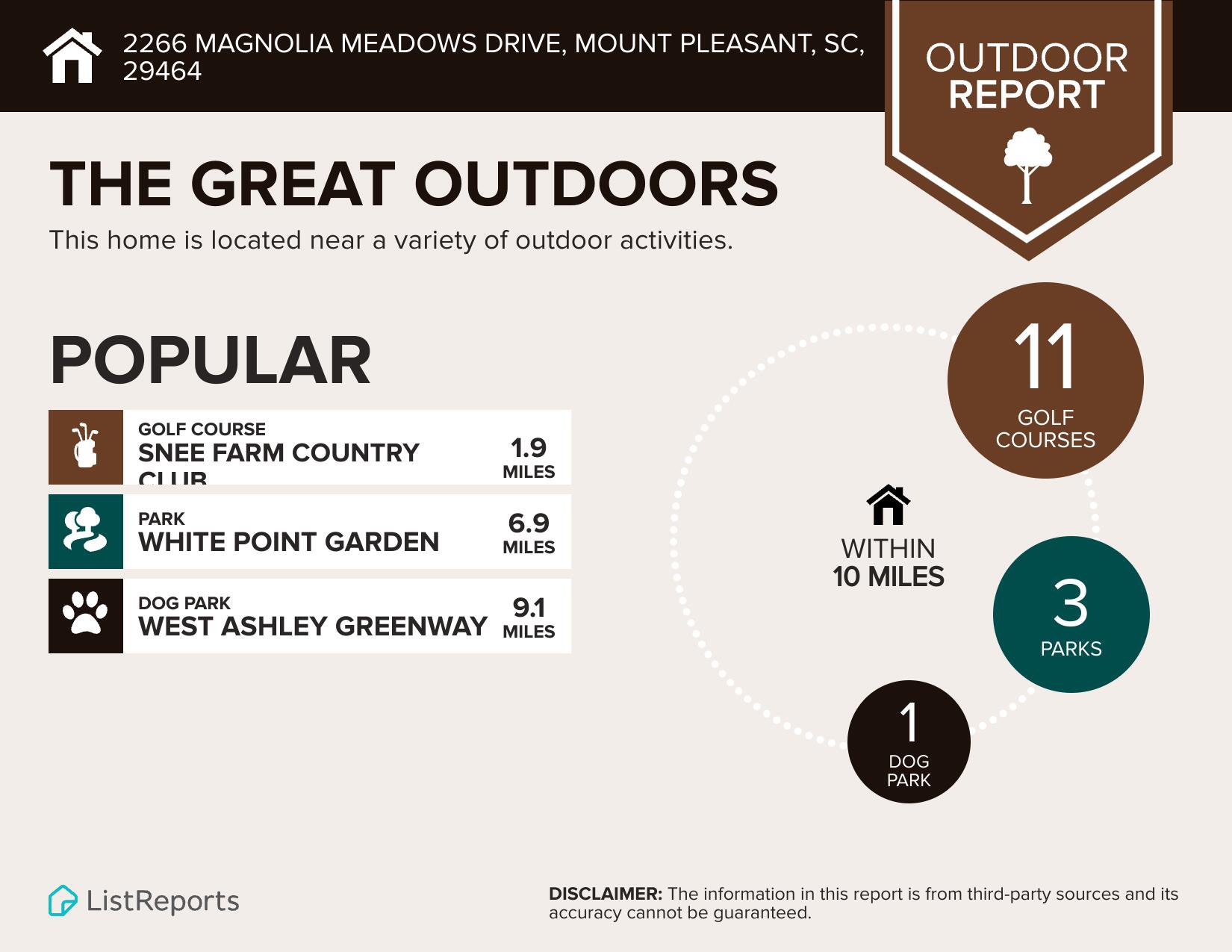

/t.realgeeks.media/resize/300x/https://u.realgeeks.media/kingandsociety/KING_AND_SOCIETY-08.jpg)