4924 Chartwell Drive, North Charleston, SC 29420
- $369,900
- 3
- BD
- 2.5
- BA
- 1,689
- SqFt
- List Price
- $369,900
- Status
- Active
- MLS#
- 24026184
- Price Change
- ▼ $5,100 1729405145
- Year Built
- 1989
- Style
- Traditional
- Living Area
- 1,689
- Bedrooms
- 3
- Bathrooms
- 2.5
- Full-baths
- 2
- Half-baths
- 1
- Subdivision
- Woodington
- Master Bedroom
- Ceiling Fan(s), Walk-In Closet(s)
- Acres
- 0.38
Property Description
Meticulously maintained Country style home, Perfectly situated on an oversized 1/3-acre lot on a peaceful, dead-end private street. Enter that Southern Charm with with a full front porch w/ swing located on a large .36 acre lot at the end of a cul de sac. Master Bedroom downstairs with walk in closet , family great room with a wood burning fireplace and a temperature controlled sunroom. 2 spacious bedrooms upstairs with plenty closet space and extra storage This home is upgraded with a brand new roof, fresh coat of paint on entire interior, and all new carpet. Kitchen has granite countertops and direct access to the single car garage that has been painted and has finished floors. Garage also has an access door to the massive back yard complete with a storage shed for all the yard toolsand toys! Just 5 minutes from CAFB and 10 minutes to Boeing. This is a premium lot and house on a quiet street...come check it out. We invite you to come make this house your charming home. Please don't hesitate to schedule a showing or contact us for more information. Your dream home awaits!
Additional Information
- Levels
- Two
- Lot Description
- 0 - .5 Acre, Cul-De-Sac, Interior Lot, Level
- Interior Features
- Walk-In Closet(s), Ceiling Fan(s), Eat-in Kitchen, Great, Sun
- Construction
- Vinyl Siding
- Roof
- Asphalt
- Cooling
- Central Air
- Heating
- Heat Pump
- Foundation
- Raised Slab
- Parking
- 1 Car Garage
- Elementary School
- Oakbrook
- Middle School
- Oakbrook
- High School
- Ft. Dorchester
Mortgage Calculator
Listing courtesy of Listing Agent: Drew Salazar from Listing Office: Synergy Group Properties.
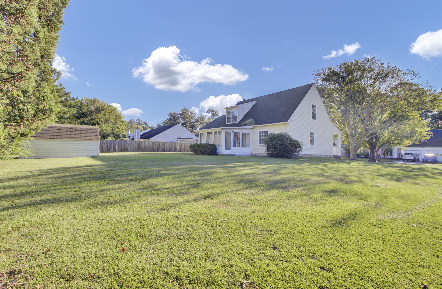
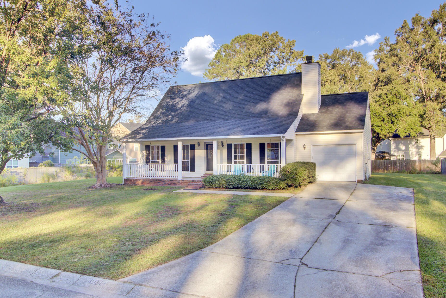
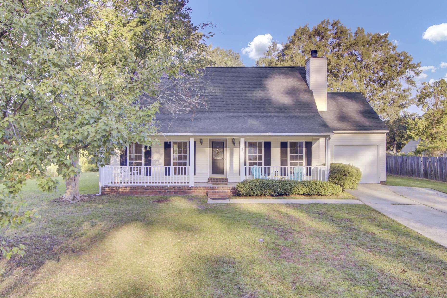

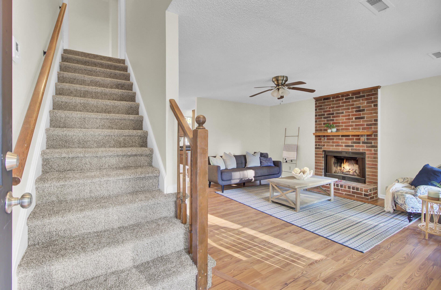
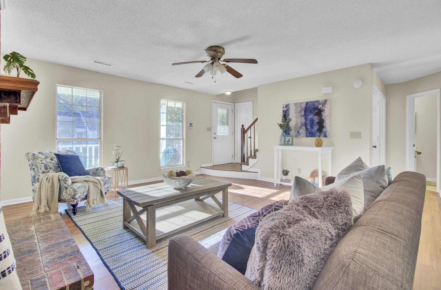

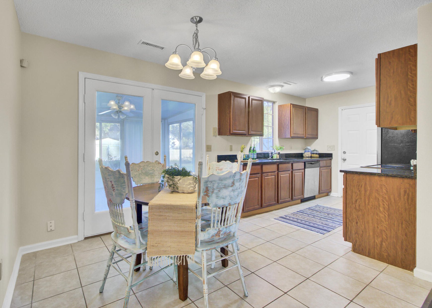
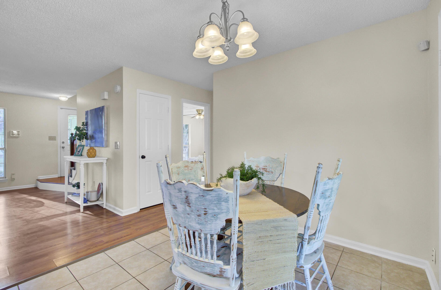
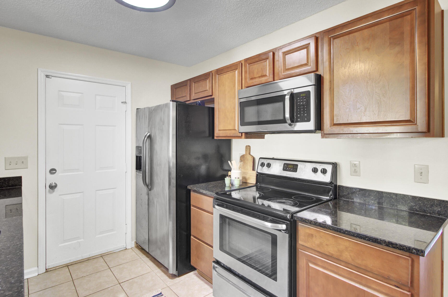
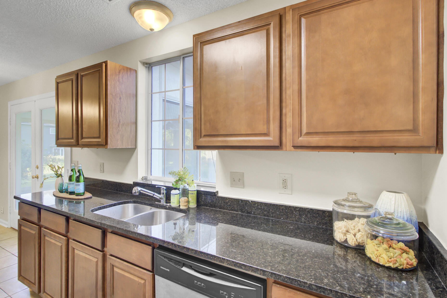

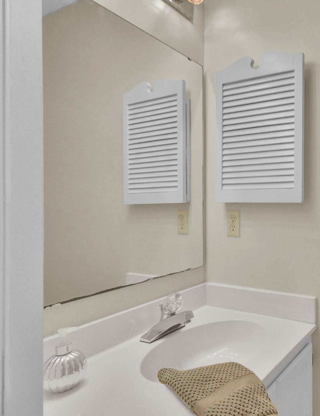
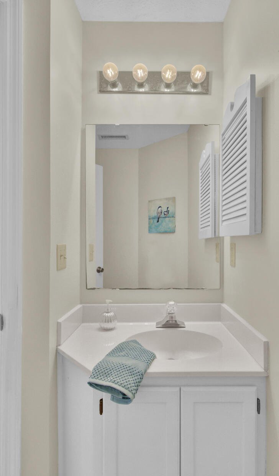



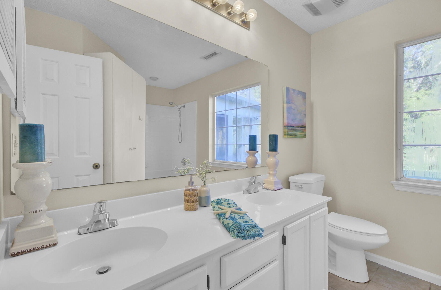
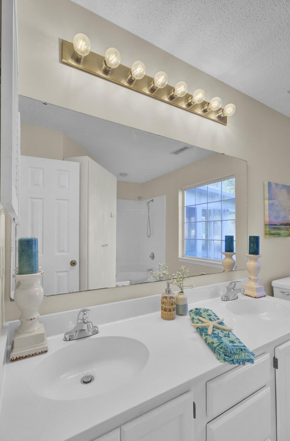
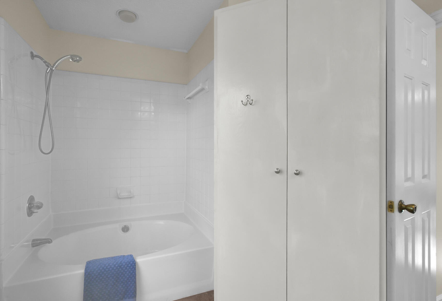
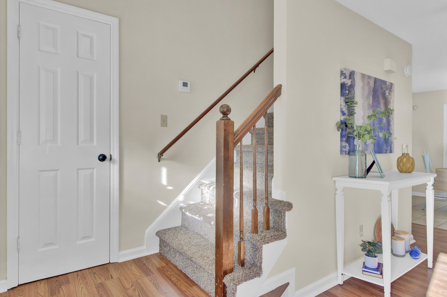
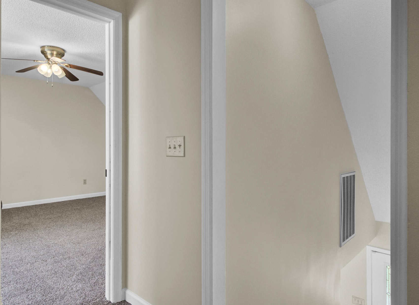
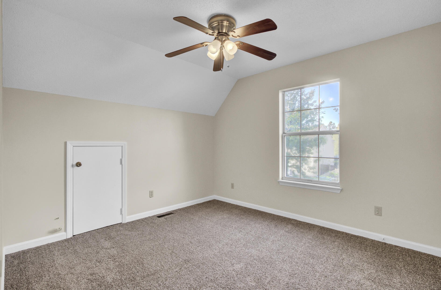
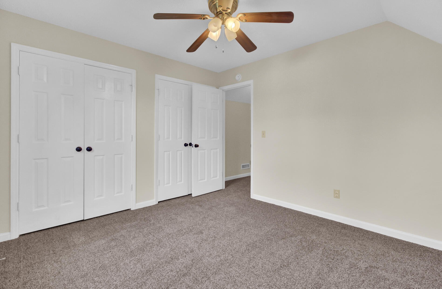
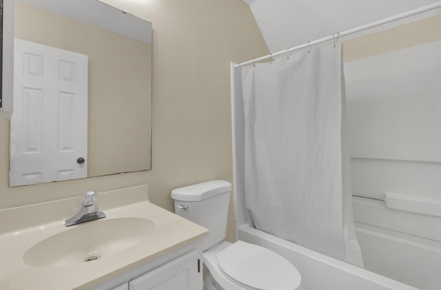
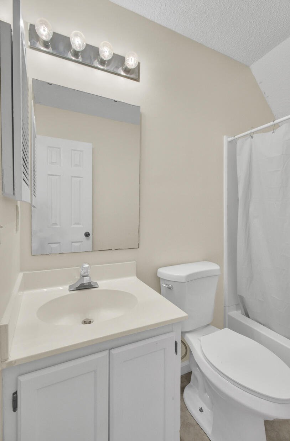

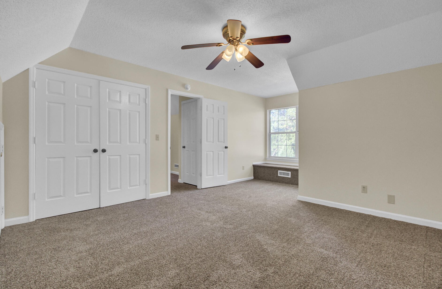
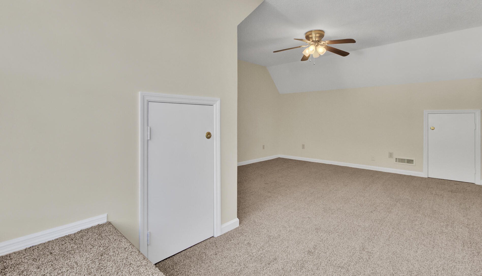
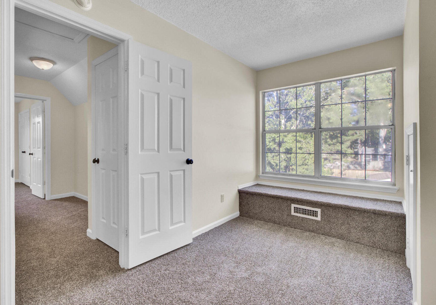
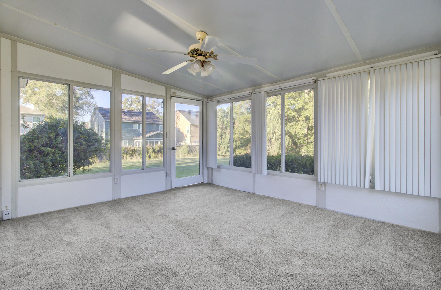
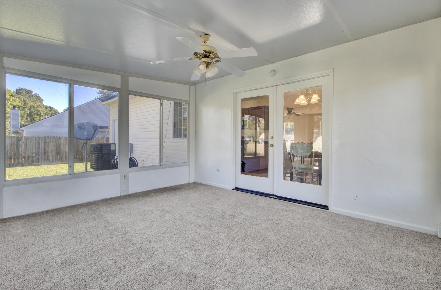
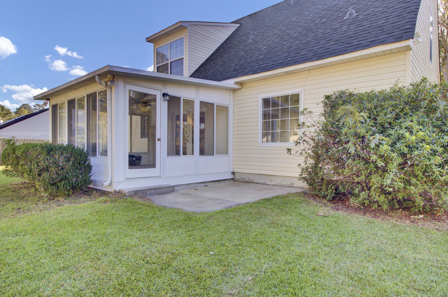

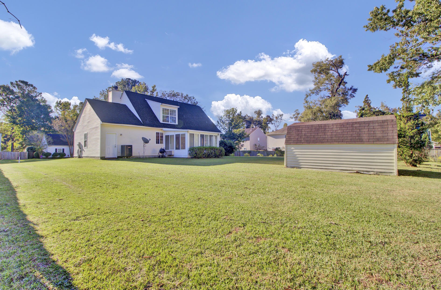

/t.realgeeks.media/resize/300x/https://u.realgeeks.media/kingandsociety/KING_AND_SOCIETY-08.jpg)