3168 Treadwell Street, Mount Pleasant, SC 29466
- $1,695,000
- 5
- BD
- 3.5
- BA
- 4,063
- SqFt
- List Price
- $1,695,000
- Status
- Active
- MLS#
- 24022313
- Price Change
- ▼ $20,000 1727219436
- Year Built
- 2007
- Style
- Charleston Single, Traditional
- Living Area
- 4,063
- Bedrooms
- 5
- Bathrooms
- 3.5
- Full-baths
- 3
- Half-baths
- 1
- Subdivision
- Hamlin Plantation
- Master Bedroom
- Ceiling Fan(s), Garden Tub/Shower, Multiple Closets, Outside Access, Sitting Room, Walk-In Closet(s)
- Acres
- 0.21
Property Description
Experience the epitome of ''resort living'' at 3168 Treadwell St, a gorgeous Mt Pleasant home located in the desirable Hamlin Plantation. Spanning over 4,000 sf, this expansive 5 bedroom, 3.5 bath home is nestled along a pond w/ a private backyard oasis designed for endless leisure. Upon entering this stunner, you are greeted w/ an open yet thoughtful floor plan where the light filled living room seamlessly flows into the dining room w/hardwood floors throughout the entire first floor & continues to the upstairs hallway. The spacious eat-in kitchen is fit for any culinary enthusiast offering ample storage w/custom cabinetry to the ceiling, stainless appliances including a gas range, pantry & laundry room.The adjacent family room boasts a 2-story ceiling w/ a double Fanimation fan alongwith a chic gas fireplace with built-ins that creates the perfect mood for family gatherings or simple relaxation. The adjoining sunroom/office is complete with a custom swing bed and barn door made of 100 yr old reclaimed pine from an old SC cotton mill, which also opens to the rear porch...a perfect spot for your morning coffee or evening fire pit session. The backyard paradise is completely equipped for hours of private relaxation or seamless entertaining. From the spectacular pool with a water feature, cover & hot tub to the cabana bar, outdoor kitchen and grill, this fabulous home has it all! This picturesque backyard is also accessible from the first floor primary suite with stunning pond views that will make you feel you are on a permanent vacation. This private sanctuary features a spa-like bathroom with his & her vanities and ample closet space. Upstairs you will find four additional spacious bedroom suites, including one bedroom with a private porch and a bonus room complete with built-in bunk beds that have a total of six beds, two of which are hidden trundles, perfect for hosting guests. Special features abound in the home, including plantation shutters, wainscoting, and bead-board shiplap plus most recent upgrades including a new roof, HVAC's, Rinnai tankless water heater, new front porches & railings and Timbertech flooring, new back deck with Trex/PC, new hot tub, salt cell for pool along with new interior painting, dishwasher, dryer and more! In addition to the abundant storage throughout the home, the two car garage provides plenty of space for parking and all your coastal toys. Hamlin is a sought-after resort style community with incredible amenities, including a clubhouse, fitness center, pool, tennis courts, basket ball & volleyball courts, playground, walking trails and boat/RV storage. This coveted community offers a prime Mt Pleasant location with easy access to top schools, incredible dining & shopping, ocean beaches, downtown CHS and the airport. Don't miss this exceptional opportunity to call 3168 Treadwell St home!
Additional Information
- Levels
- Two
- Lot Description
- 0 - .5 Acre
- Interior Features
- Ceiling - Cathedral/Vaulted, Ceiling - Smooth, Kitchen Island, Walk-In Closet(s), Ceiling Fan(s), Bonus, Eat-in Kitchen, Family, Formal Living, Entrance Foyer, Frog Attached, Great, Office, Pantry, Separate Dining, Sun
- Construction
- Cement Plank
- Floors
- Ceramic Tile, Stone, Wood
- Roof
- Architectural
- Cooling
- Central Air
- Heating
- Heat Pump
- Exterior Features
- Lawn Well, Lighting
- Foundation
- Crawl Space
- Parking
- 2 Car Garage, Garage Door Opener
- Elementary School
- Jennie Moore
- Middle School
- Laing
- High School
- Wando
Mortgage Calculator
Listing courtesy of Listing Agent: Heather Hamilton from Listing Office: The Boulevard Company, LLC.
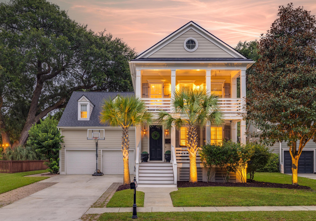
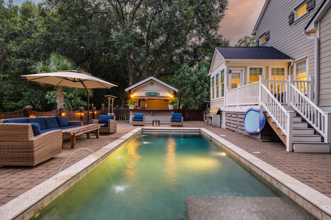
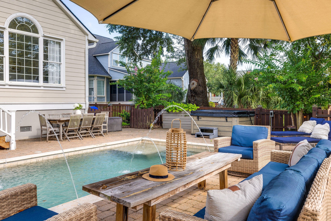
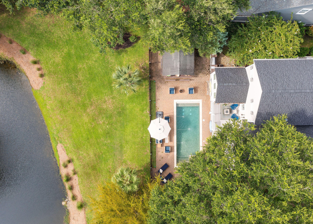
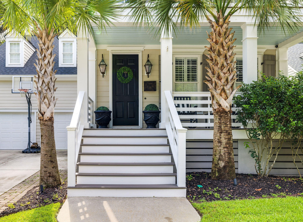
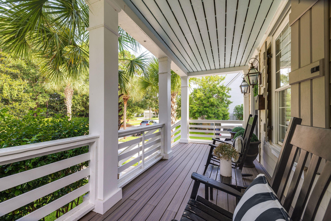
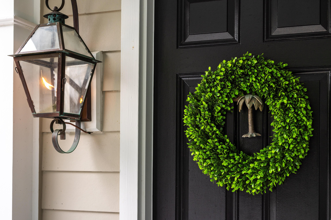
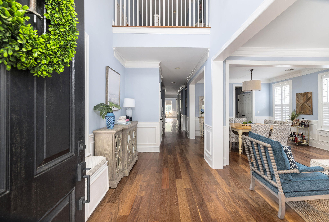
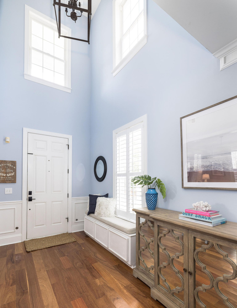
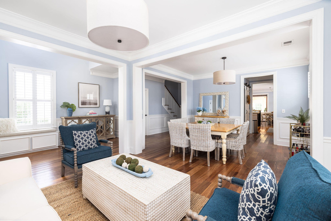
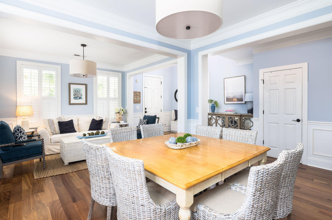
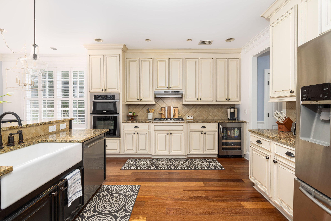
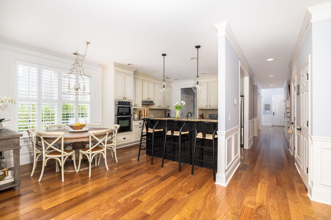
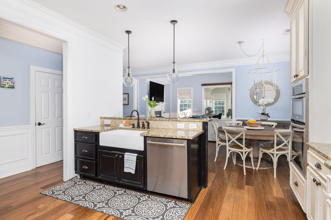
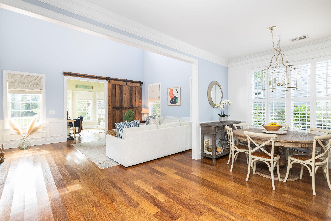
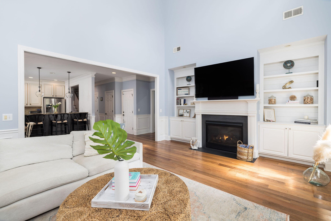
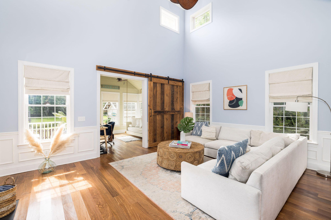
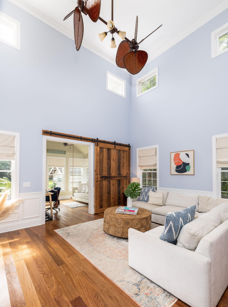
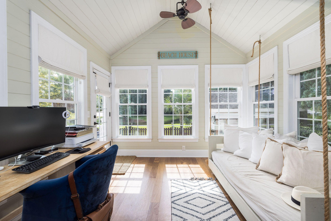
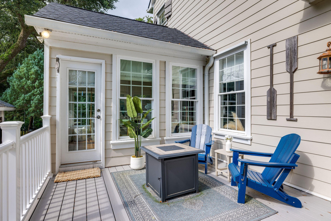
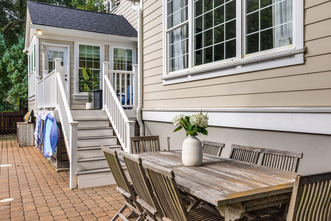
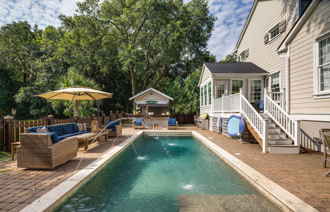
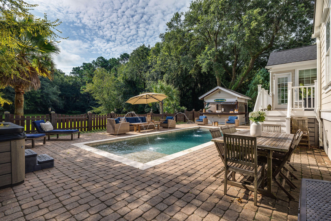
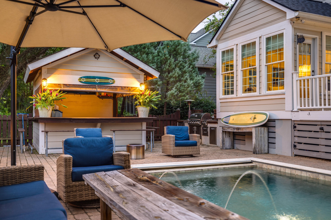
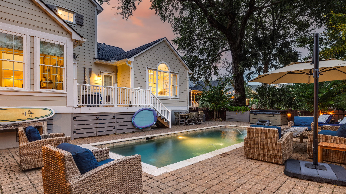
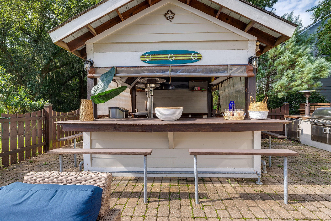
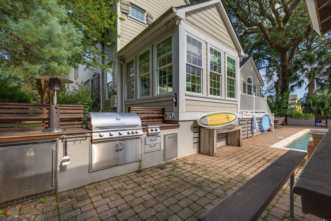
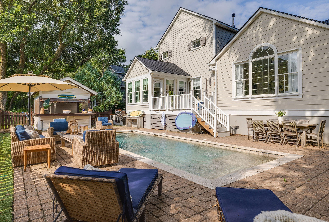
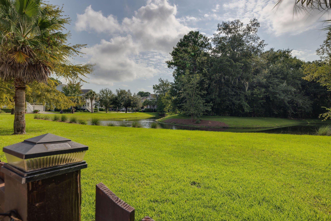
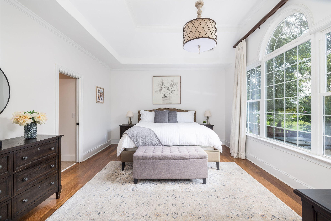
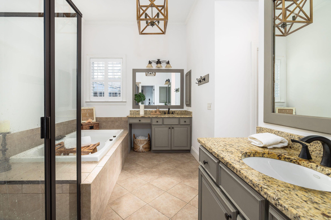
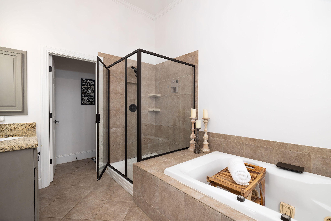
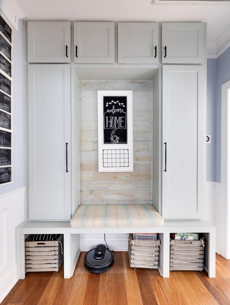
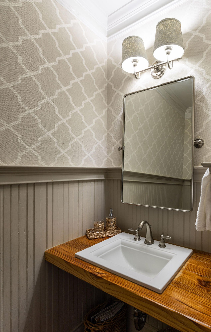

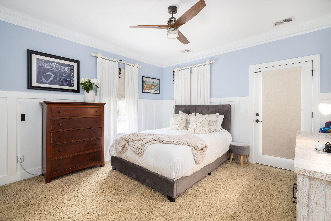
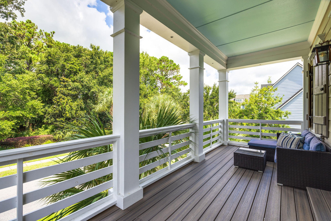
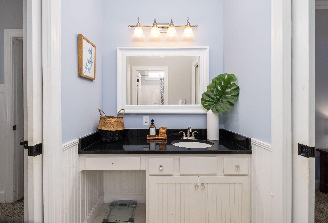
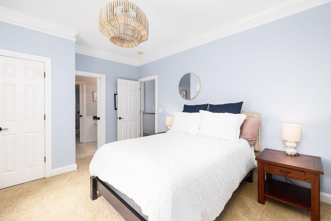
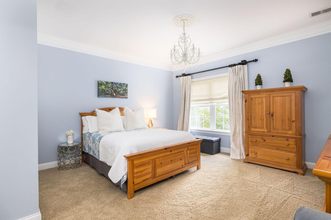
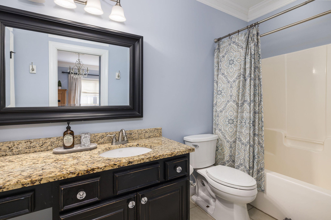
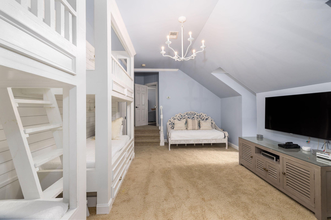

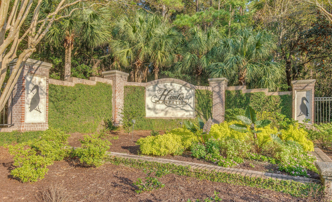
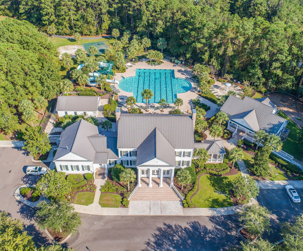
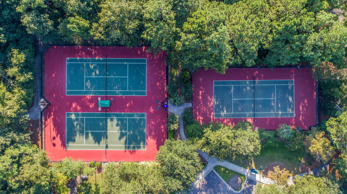
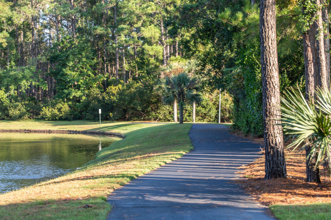
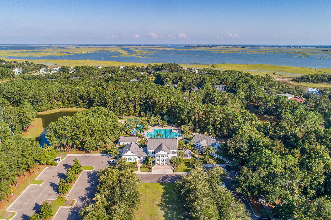

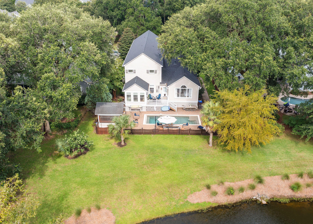

/t.realgeeks.media/resize/300x/https://u.realgeeks.media/kingandsociety/KING_AND_SOCIETY-08.jpg)