4482 Hope Plantation Drive, Johns Island, SC 29455
- $875,000
- 4
- BD
- 2.5
- BA
- 2,103
- SqFt
- List Price
- $875,000
- Status
- Active
- MLS#
- 24022028
- Price Change
- ▼ $4,900 1729360839
- Year Built
- 2002
- Style
- Traditional
- Living Area
- 2,103
- Bedrooms
- 4
- Bathrooms
- 2.5
- Full-baths
- 2
- Half-baths
- 1
- Subdivision
- Kiawah River Estates
- Master Bedroom
- Ceiling Fan(s), Multiple Closets, Outside Access, Walk-In Closet(s)
- Acres
- 0.29
Property Description
Welcome to your new golf course front home in Kiawah River Estates! Nestled along the 4th fairway of Kiawah Island Golf Resort's Oak Point Golf Club, this newly updated property showcases beautifully refinished hardwood floors, brand new kitchen and primary bath with high-end finishes, fresh interior and exterior paint, and so much more! The roof was replaced in 2020 and the water heater is brand new. The primary bedroom is on the main level and features a tray ceiling, not just one, but TWO walk-in closets, and overlooks the back deck, fully fenced backyard, pond, and golf course.Top of the line appliances and quartz countertops and backsplash adorn the kitchen. Kiawah River Estates homeowners get to enjoy all of the benefits of a Kiawah Island lifestyle without the same price tag. Owners may also join the Kiawah Island Governor's Club, a HUGE plus! Just a short 15-20 min drive to some of John's Island's best restaurants like Minero, Wild Olive, or The Royal Tern for dinner. Freshfields Village, just minutes away on Kiawah, has everything you need including a grocery store, gas station, pharmacy, and more and is only 5 min away! This move-in-ready home presents a wonderful opportunity to get into a million dollar + neighborhood at a great price. Schedule your showing to see this amazing home today!!
Additional Information
- Levels
- One, One and One Half, Two
- Lot Description
- 0 - .5 Acre, Cul-De-Sac, On Golf Course
- Interior Features
- Ceiling - Cathedral/Vaulted, Ceiling - Smooth, Tray Ceiling(s), High Ceilings, Walk-In Closet(s), Eat-in Kitchen, Entrance Foyer, Frog Attached, Great, Separate Dining
- Construction
- Cement Plank, Stucco
- Floors
- Ceramic Tile, Wood
- Roof
- Architectural
- Cooling
- Central Air
- Foundation
- Crawl Space
- Parking
- 2 Car Garage, Attached, Garage Door Opener
- Elementary School
- Mt. Zion
- Middle School
- Haut Gap
- High School
- St. Johns
Mortgage Calculator
Listing courtesy of Listing Agent: Peter Kouten from Listing Office: Carolina One Real Estate. 843-779-8660
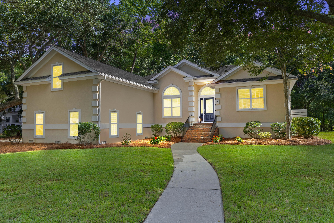
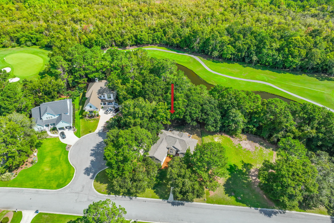
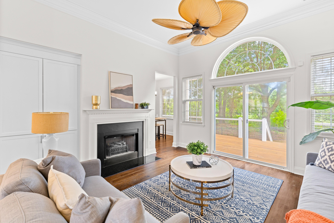
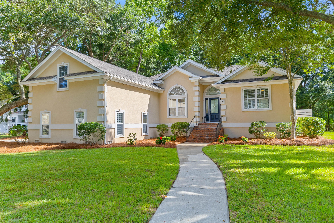
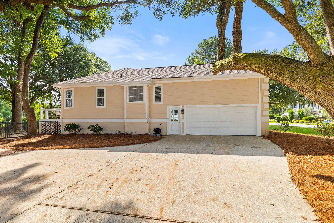
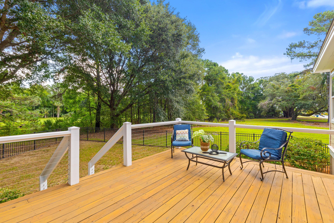
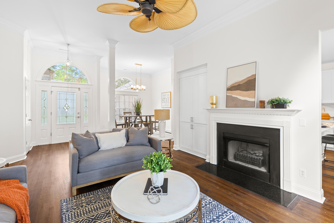
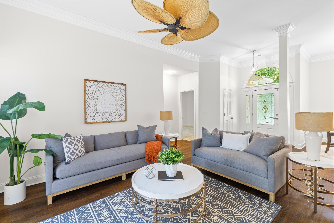
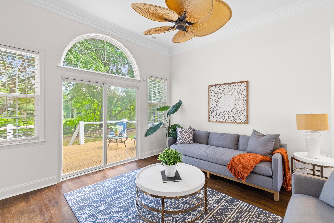
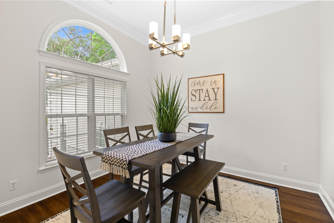
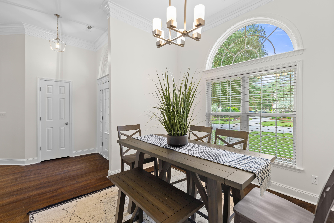
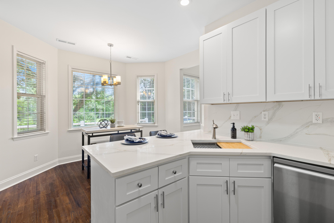
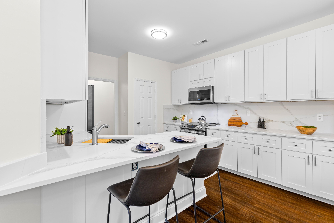
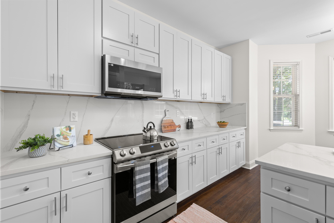
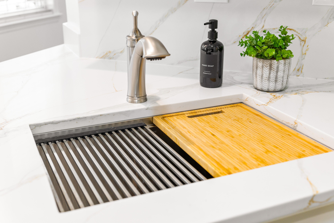
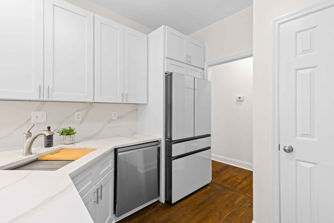
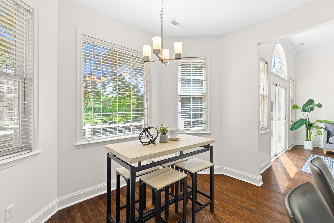
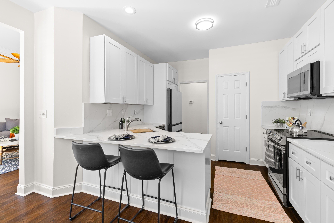
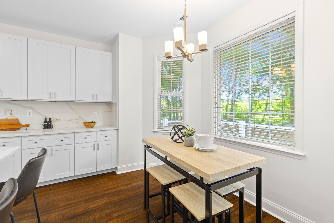

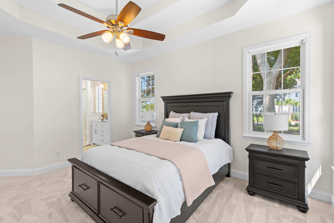
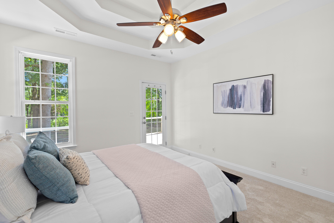

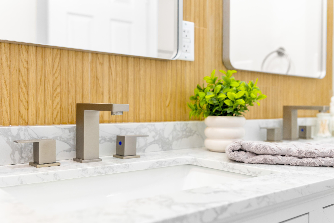
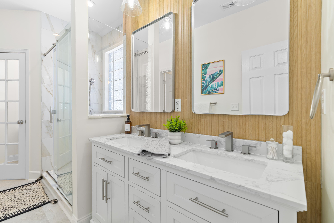
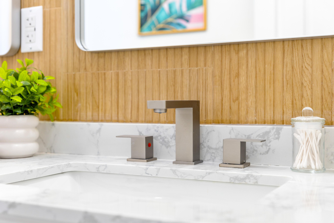
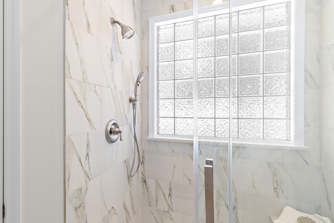
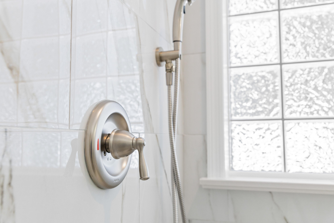
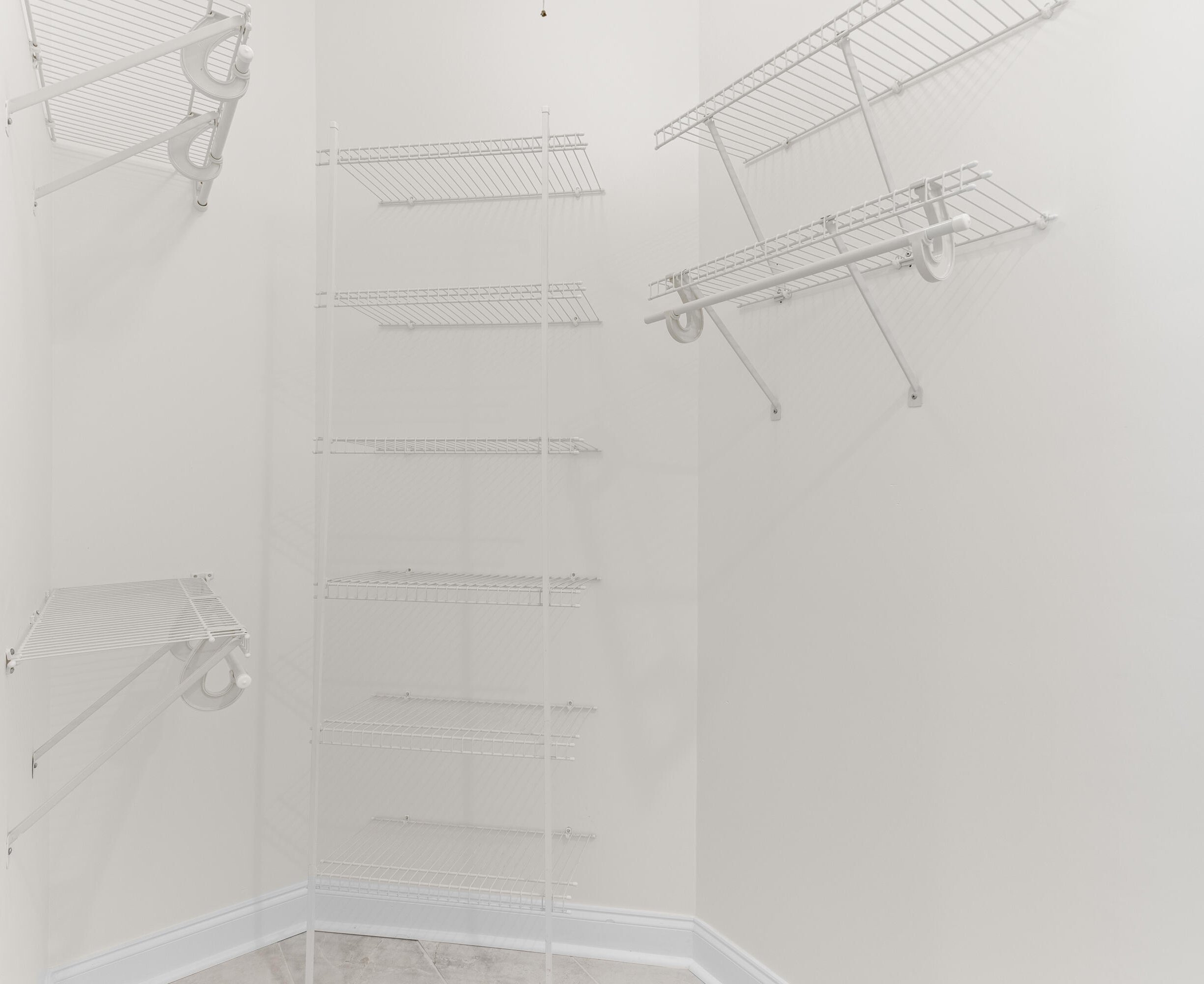
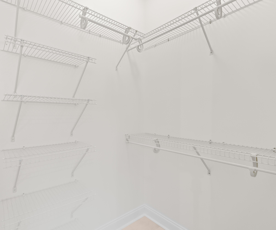
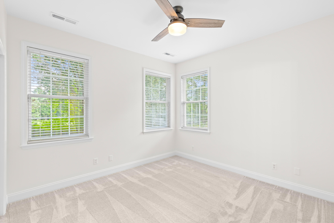
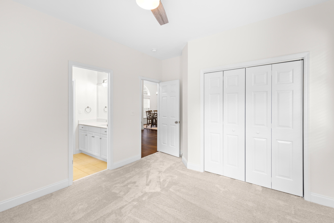
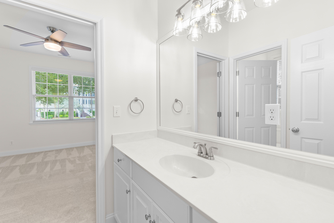
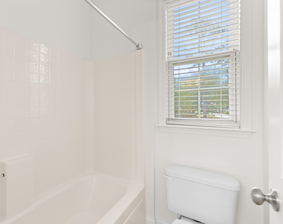
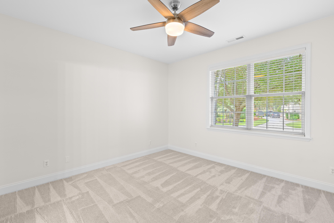
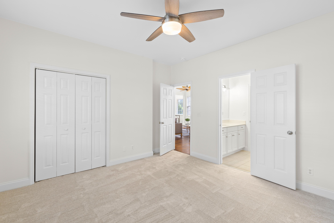
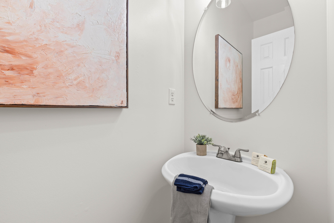
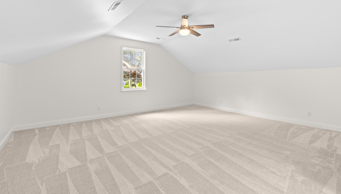
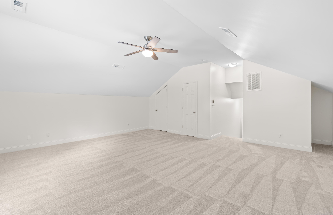

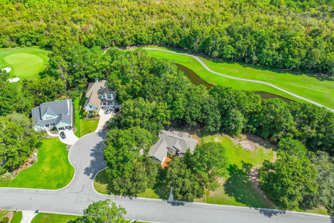
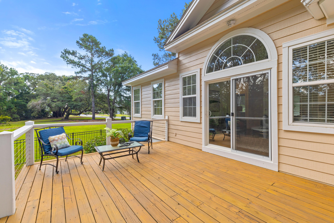
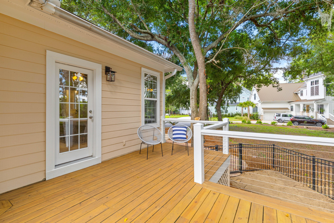
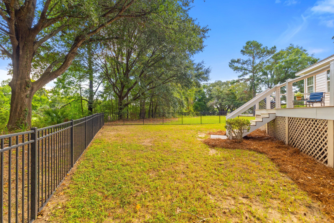
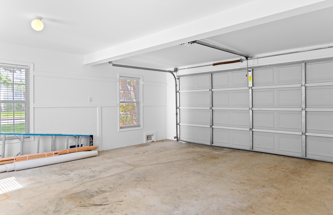
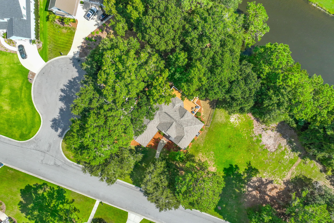
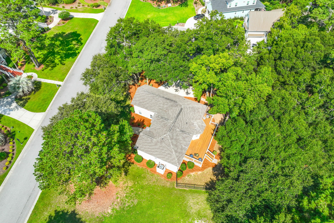
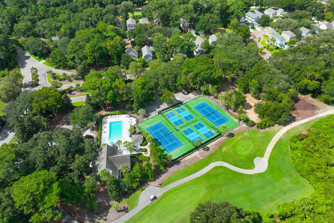
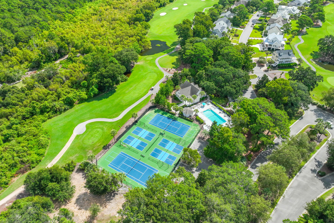
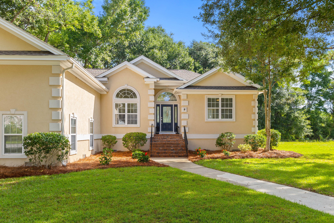
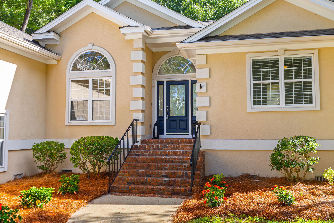
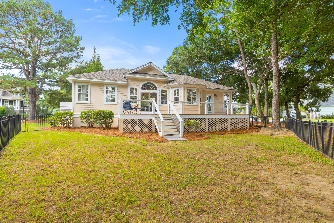

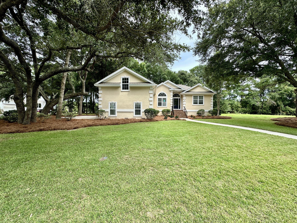
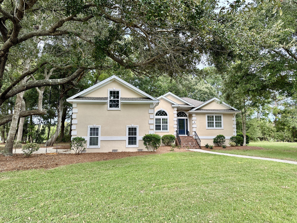
/t.realgeeks.media/resize/300x/https://u.realgeeks.media/kingandsociety/KING_AND_SOCIETY-08.jpg)