3 Queen Street Unit #209, Charleston, SC 29401
- $1,150,000
- 2
- BD
- 2.5
- BA
- 1,596
- SqFt
- List Price
- $1,150,000
- Status
- Active
- MLS#
- 24021901
- Price Change
- ▼ $100,000 1728093713
- Year Built
- 1855
- Living Area
- 1,596
- Bedrooms
- 2
- Bathrooms
- 2.5
- Full-baths
- 2
- Half-baths
- 1
- Subdivision
- French Quarter
- Acres
- 0.01
Property Description
3 Queens Gate is located in a circa 1885 warehouse that was constructed in a classical revival style by the antebellum architect, Francis Lee, according to John Poston's book ''The Buildings of Charleston: A Guide to the City's Architecture.'' Centrally located in the French Quarter it is close to restaurants, Waterfront Park, art galleries, historic theaters and churches.Each condo has a loft feel with soaring 20ft. Beamed ceilings and exposed brick in the main living area. The main floor includes a fully renovated kitchen, study, and powder room in addition to the expansive living area. Two En-suite bedrooms are located upstairs. Parking garage space for 1 car, laundry facilities and exercise room. This condo does include its own washer dryer all in one unit, Monthly HOA fee includesadditional fees for reserve account, covers: water, master insurance policy with flood insurance and maintenance. There is a building manager available during business hours. The information herein is furnished to the best of the listing agent's knowledge but is subject to verification by buyer and buyer's agent.
Additional Information
- Levels
- 3 Stories
- Interior Features
- Beamed Ceilings, Ceiling - Smooth, High Ceilings, Elevator, Kitchen Island, Walk-In Closet(s), Entrance Foyer, Living/Dining Combo, Loft, Office
- Construction
- Brick
- Floors
- Ceramic Tile, Wood
- Roof
- Metal
- Cooling
- Central Air
- Parking
- 1 Car Garage, Attached, Off Street
- Elementary School
- Memminger
- Middle School
- Courtenay
- High School
- Burke
Mortgage Calculator
Listing courtesy of Listing Agent: Ruthie Smythe from Listing Office: Lois Lane Properties.
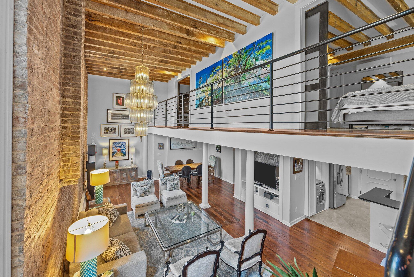
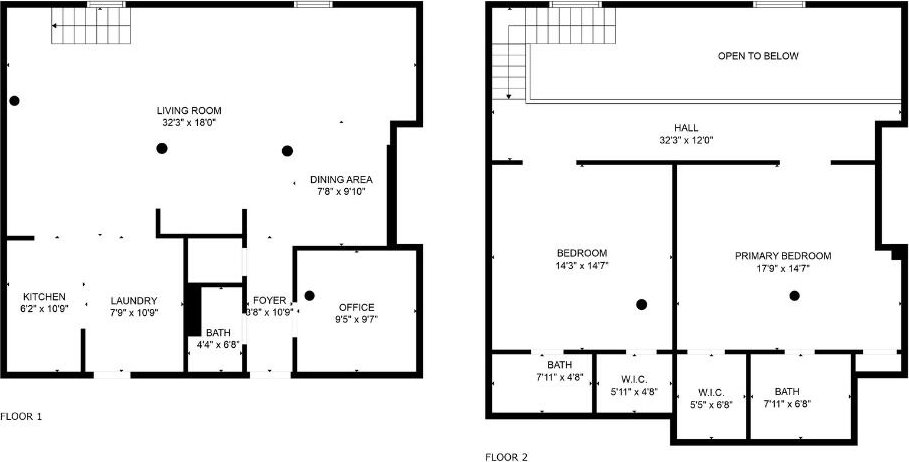
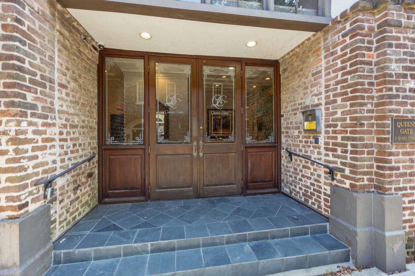

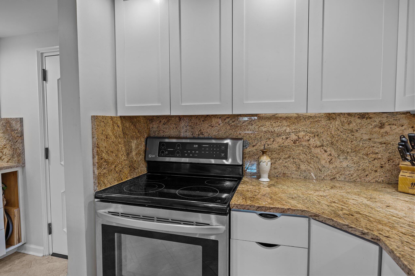
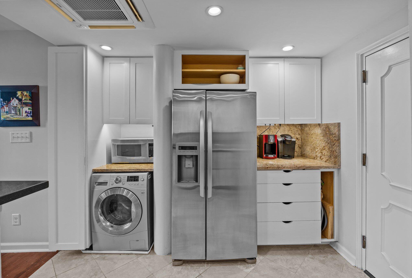
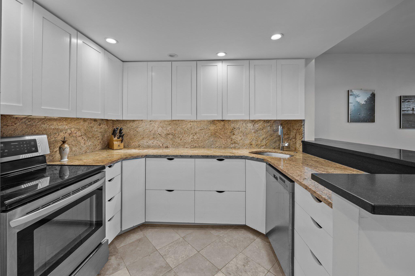
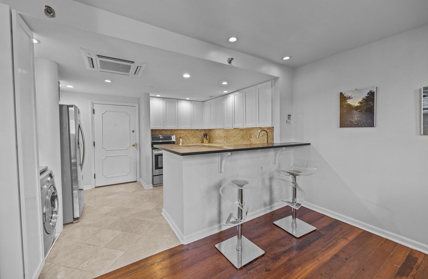
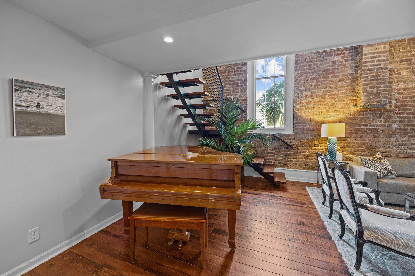
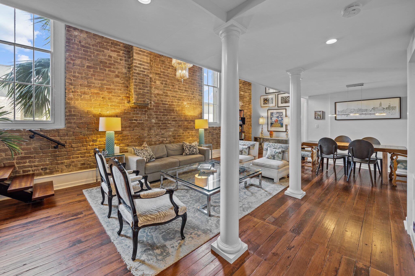
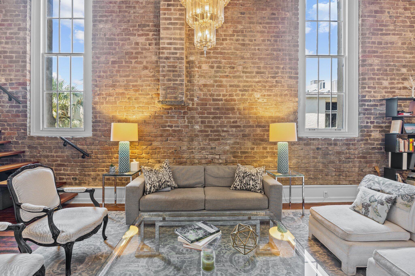
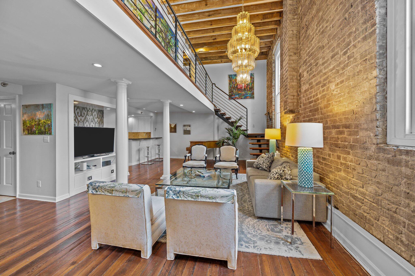
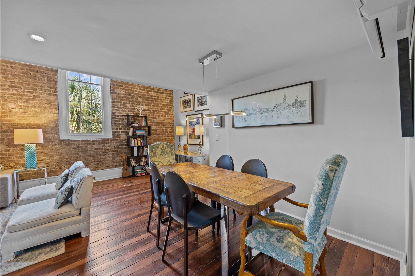
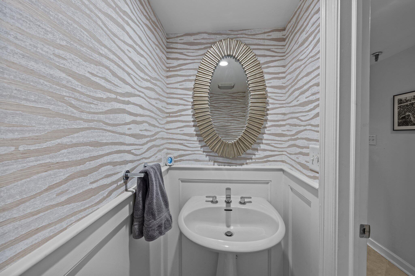
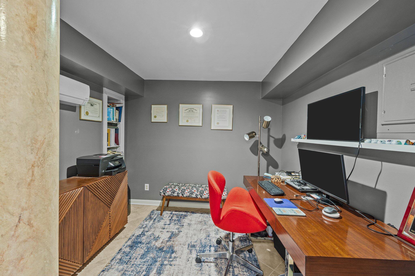
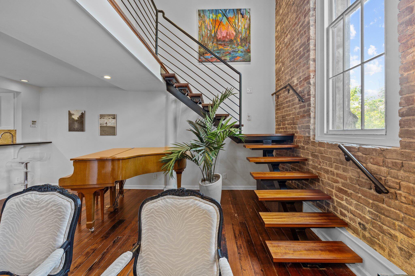
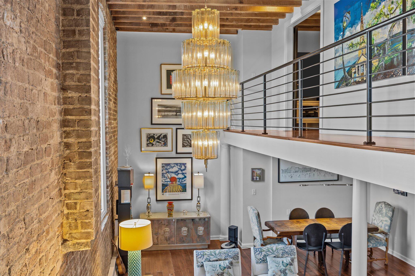
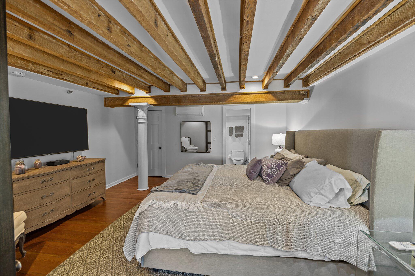
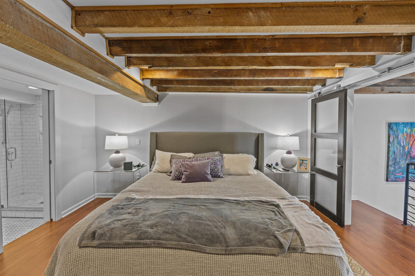


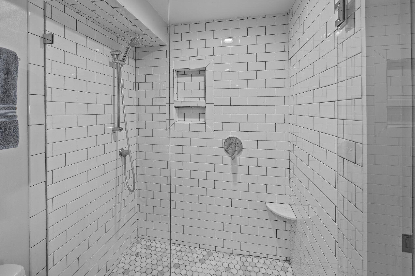
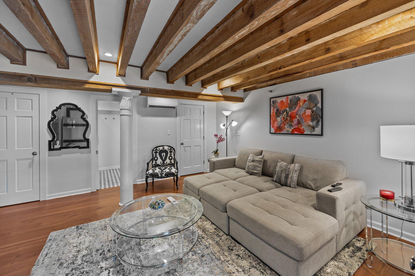
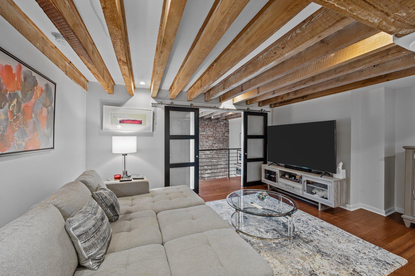
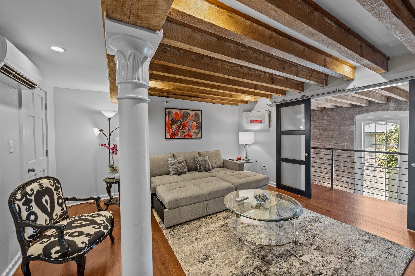
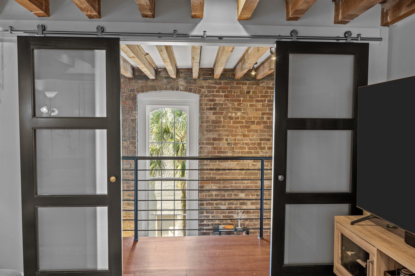
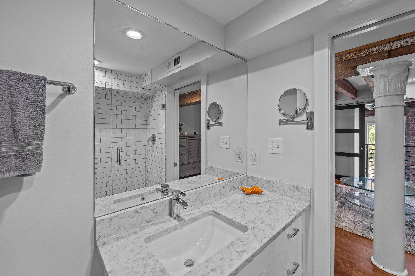
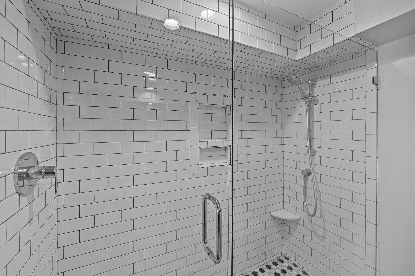
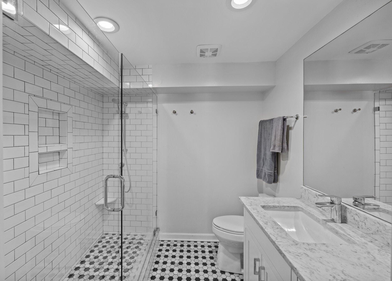
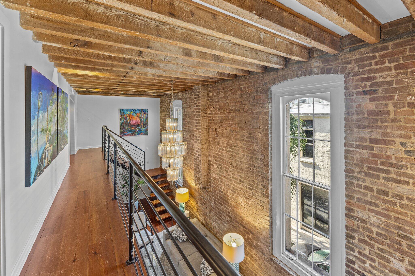
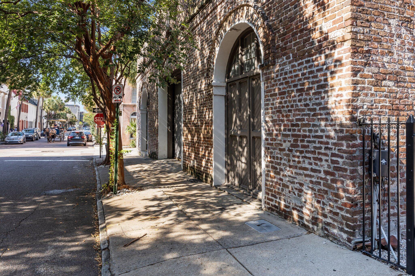
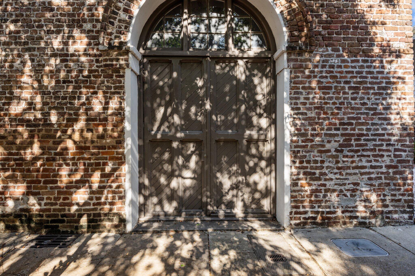
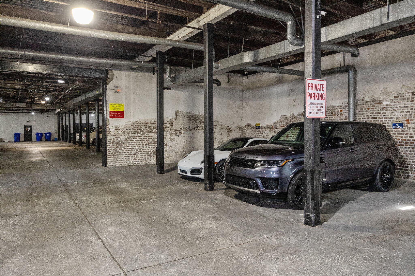
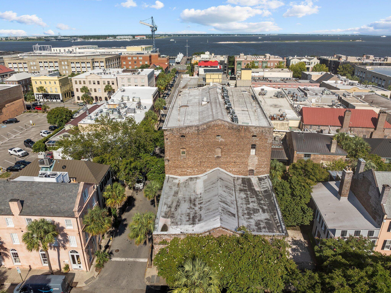

/t.realgeeks.media/resize/300x/https://u.realgeeks.media/kingandsociety/KING_AND_SOCIETY-08.jpg)