59 Lost Village Trail, Edisto Island, SC 29438
- $2,150,000
- 5
- BD
- 4.5
- BA
- 4,940
- SqFt
- List Price
- $2,150,000
- Status
- Active
- MLS#
- 24021518
- Year Built
- 2005
- Style
- Traditional
- Living Area
- 4,940
- Bedrooms
- 5
- Bathrooms
- 4.5
- Full-baths
- 4
- Half-baths
- 1
- Subdivision
- Jeremy Cay
- Master Bedroom
- Ceiling Fan(s), Outside Access, Sitting Room, Walk-In Closet(s)
- Acres
- 5
Property Description
Charming Coastal Retreat on Edisto Island!Welcome to 59 Lost Village Trail, a serene oasis nestled within the picturesque landscape of Edisto, South Carolina. This beautiful home offers a perfect blend of modern comforts and classic Lowcountry charm. Boasting 5 bedrooms and 4 1/2 bathrooms, this spacious property is ideal for families and those seeking a peaceful getaway. The open-concept living area is flooded with natural light, creating a warm and inviting atmosphere. The well-appointed kitchen features stainless steel appliances, granite countertops, and ample cabinet space, making it perfect for both everyday meals and entertaining guests.Step outside to enjoy the expansive screened porch, perfect for morning coffees or evening cocktails while taking in the lush,natural surroundings. The large, private yard provides plenty of space for outdoor activities and tons of wildlife sightings. Additionally, the property includes a third floor room, offering a birds eye view of the Atlantic Ocean and the beautiful sandy shores of the beach; sure to be everyone's favorite space! Located just a short drive from Edisto Beach, this home offers easy access to sandy shores, local restaurants, and shops. Enjoy the tranquility of island living while still being close to all the amenities you need. Whether you're looking for a permanent residence, vacation home, or investment property, 59 Lost Village Trail is a rare find that combines comfort, charm, and the natural beauty of Edisto Island. Don't miss the opportunity to make this coastal retreat your own!
Additional Information
- Levels
- 3 Stories
- Lot Description
- 2 - 5 Acres, Level
- Interior Features
- Ceiling - Smooth, High Ceilings, Elevator, Kitchen Island, Walk-In Closet(s), Ceiling Fan(s), Bonus, Family, Entrance Foyer, Game, Living/Dining Combo, Office, Separate Dining, Utility
- Construction
- Cement Plank
- Floors
- Ceramic Tile, Wood
- Roof
- Architectural
- Cooling
- Central Air
- Heating
- Electric, Heat Pump
- Foundation
- Pillar/Post/Pier
- Parking
- 3 Car Garage, Attached, Off Street
- Elementary School
- Jane Edwards
- Middle School
- Colleton
- High School
- Colleton
Mortgage Calculator
Listing courtesy of Listing Agent: Misti Cox from Listing Office: King and Society Real Estate.
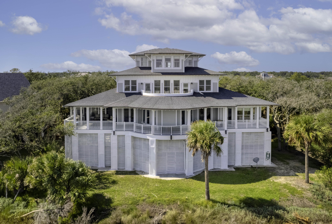
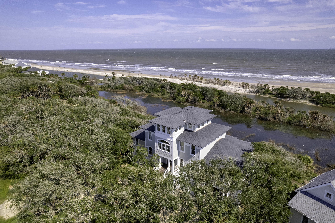
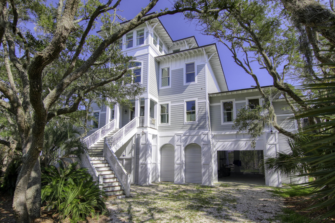
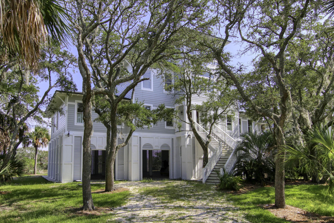
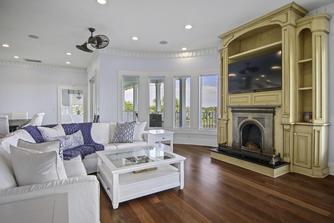
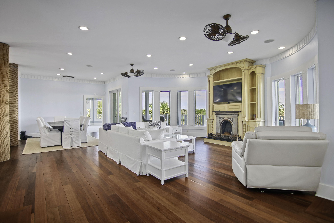
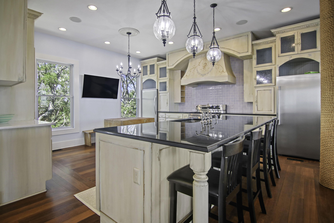
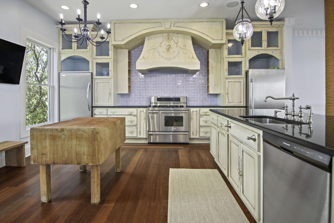
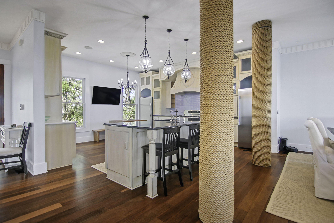
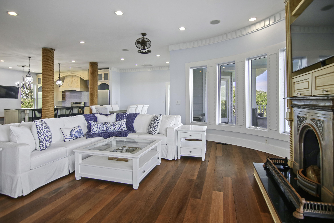
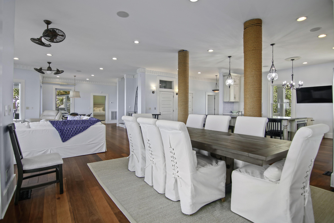

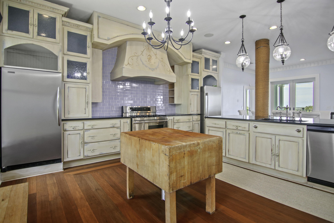
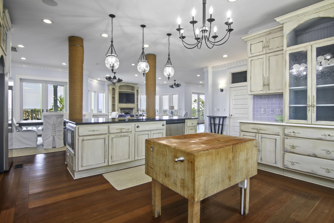
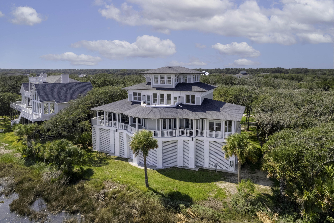
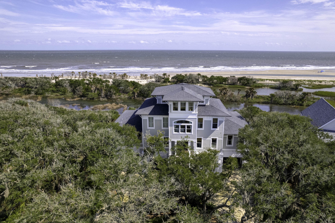
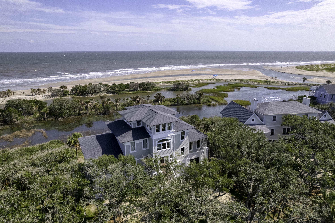
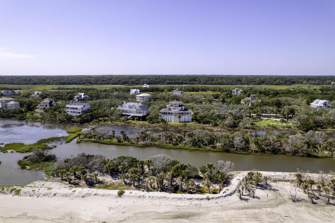
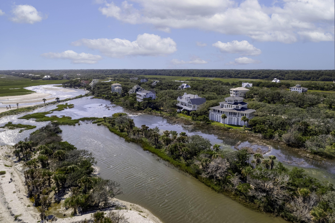
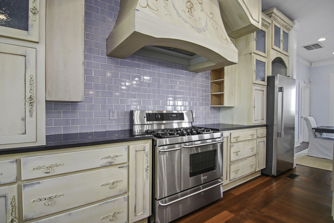
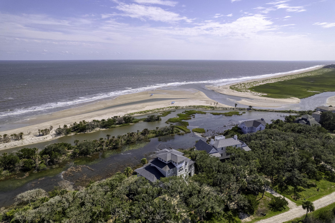

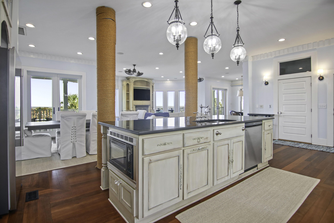

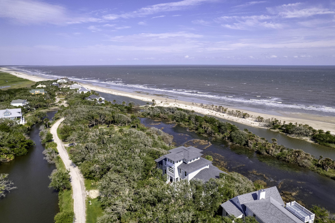
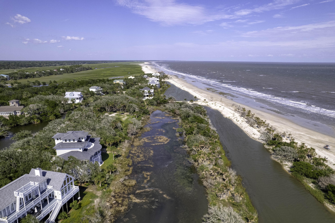
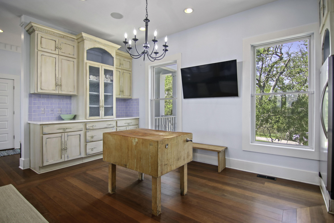
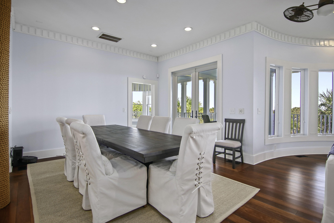
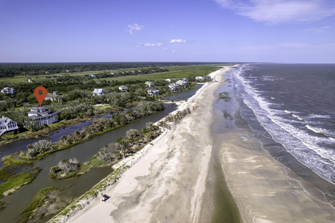
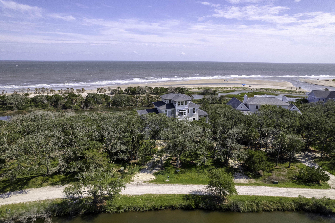
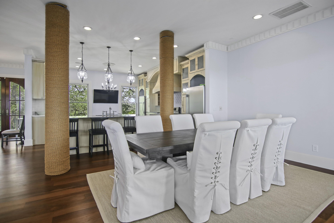
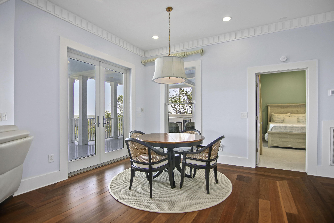
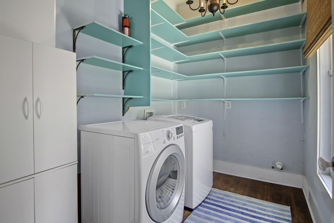
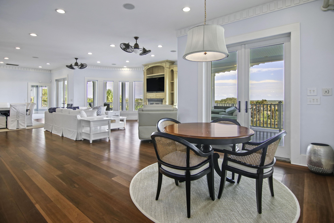
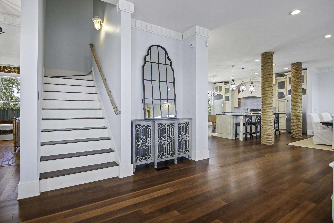

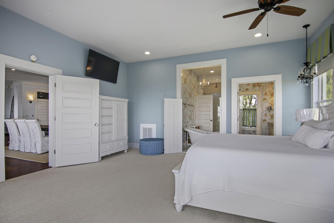
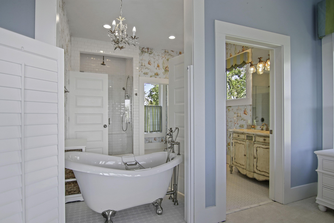
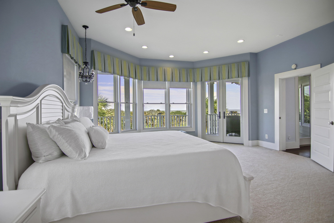
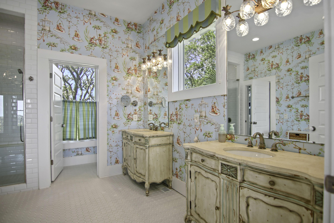
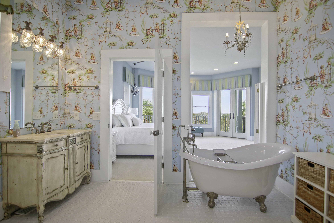
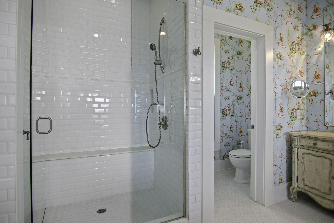
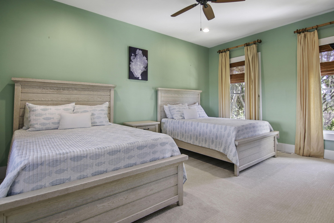
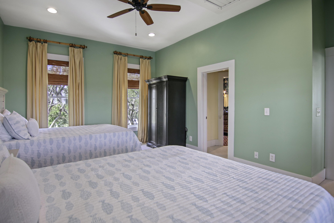
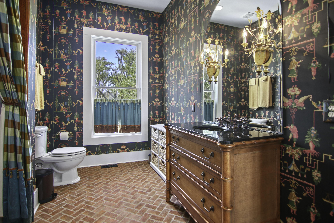
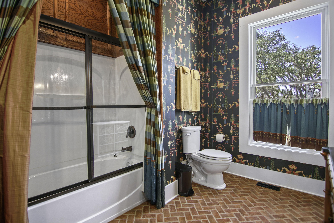
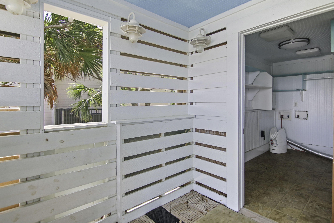
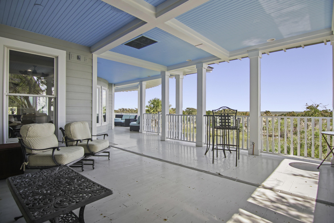
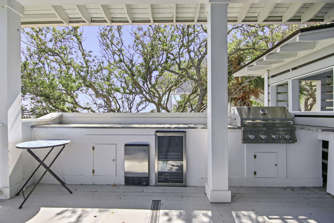

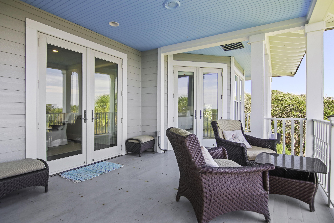
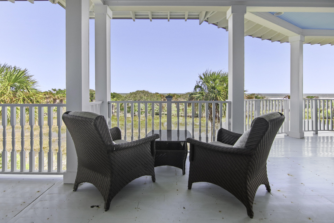
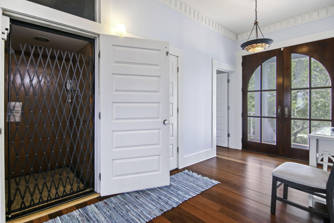
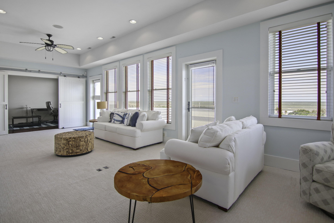
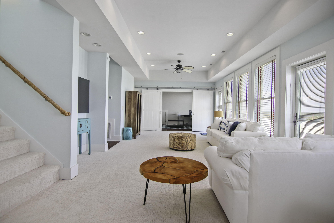
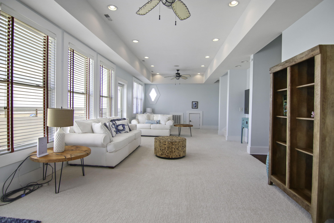
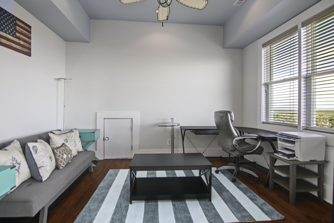
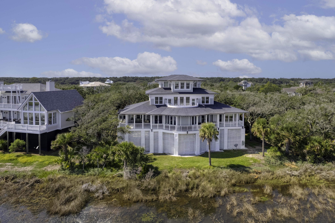
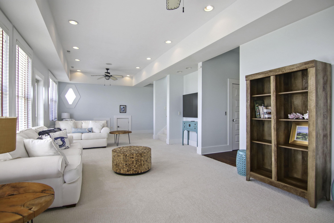
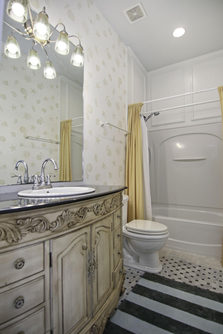
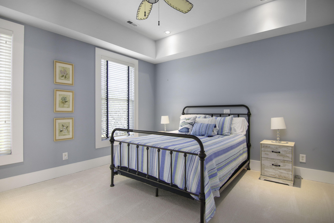
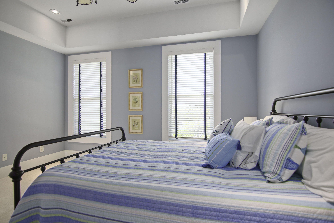
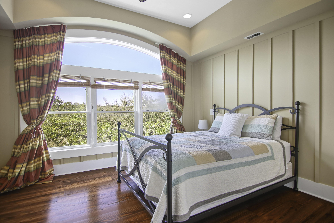

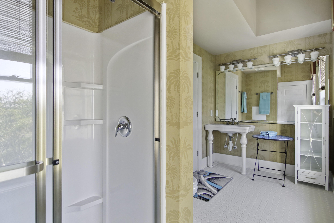
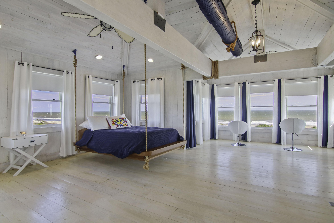
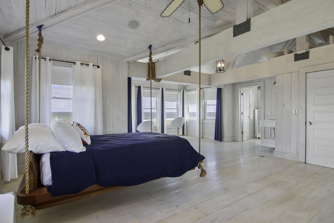
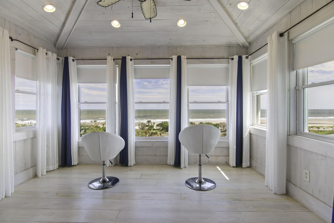
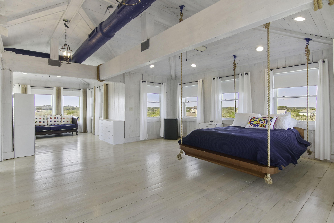

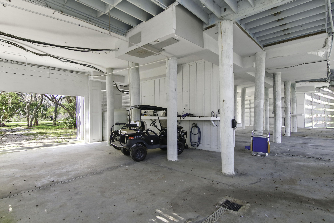
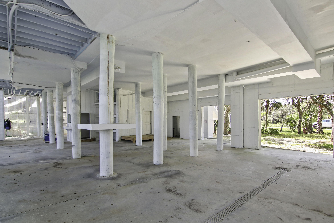
/t.realgeeks.media/resize/300x/https://u.realgeeks.media/kingandsociety/KING_AND_SOCIETY-08.jpg)