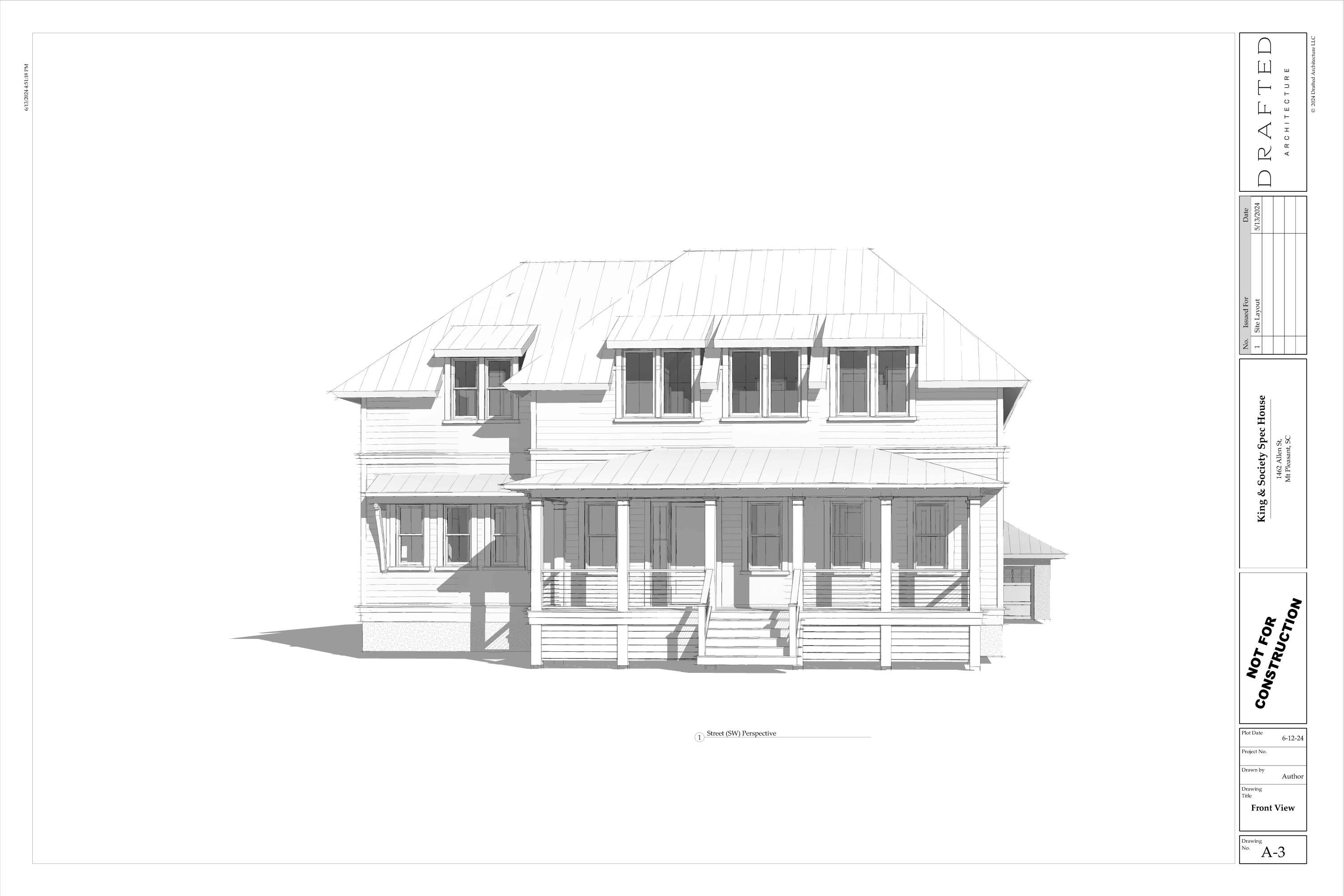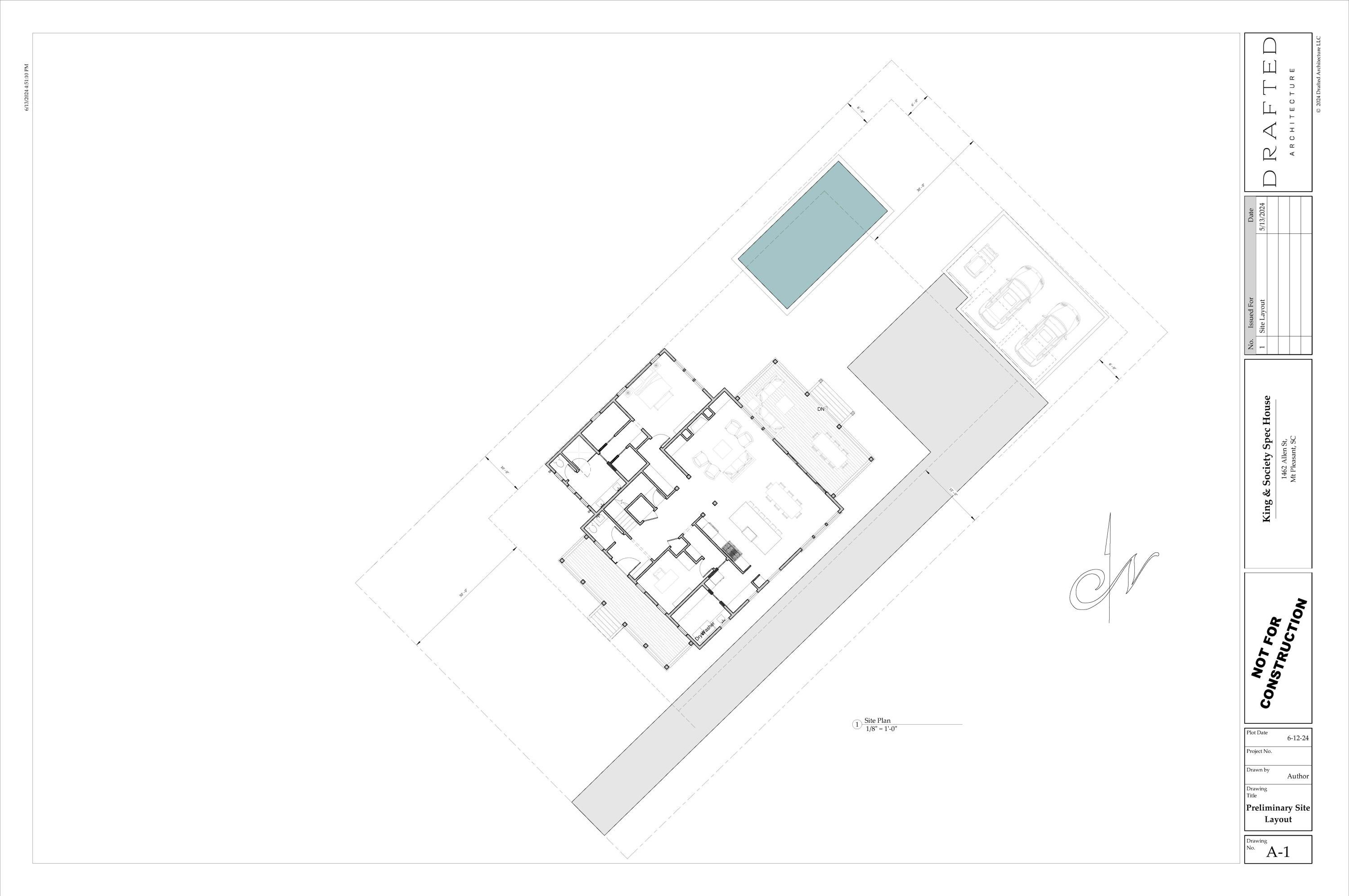927 Lakeview Drive, Mount Pleasant, SC 29464
- $4,150,000
- 5
- BD
- 4.5
- BA
- 4,190
- SqFt
- List Price
- $4,150,000
- Status
- Active
- MLS#
- 24020744
- Year Built
- 2025
- Style
- Cottage, Traditional
- Living Area
- 4,190
- Bedrooms
- 5
- Bathrooms
- 4.5
- Full-baths
- 4
- Half-baths
- 1
- Subdivision
- The Groves
- Master Bedroom
- Ceiling Fan(s), Dual Masters, Multiple Closets, Walk-In Closet(s)
- Acres
- 0.58
Property Description
Proposed Construction. Welcome to your dream home in the highly sought-after Groves neighborhood of Mount Pleasant, SC! This stunning new construction boasts 5 bedrooms, 4.5 bathrooms, and a sprawling 4,190 square feet of luxurious living space. The main floor features a spacious primary bedroom with a spa-like ensuite, an elegant office, and a welcoming foyer that leads into the expansive family room. The family room is a perfect gathering spot, with a cozy fireplace and custom built-ins. The gourmet chef's kitchen is a culinary enthusiast's paradise, complete with an oversized island ideal for entertaining. Upstairs, you'll find a versatile loft/den area, four additional generously sized bedrooms, including a second mini-master suite with its own private bathroomoffering flexibility for guests or multi-generational living. Step outside to enjoy the screened-in back porch overlooking your private in-ground saltwater pool, perfect for summer relaxation. A detached two-car garage completes this exceptional property. Don't miss the opportunity to call this exquisite house your home!
Additional Information
- Levels
- Two
- Lot Description
- .5 - 1 Acre, Level
- Interior Features
- Ceiling - Smooth, High Ceilings, Elevator, Kitchen Island, Walk-In Closet(s), Ceiling Fan(s), Eat-in Kitchen, Family, Entrance Foyer, Living/Dining Combo, Loft, Office, Pantry
- Construction
- Cement Plank
- Floors
- Ceramic Tile, Wood
- Roof
- Metal
- Cooling
- Central Air
- Heating
- Electric
- Foundation
- Raised Slab
- Parking
- 2 Car Garage, Detached
- Elementary School
- Mt. Pleasant Academy
- Middle School
- Moultrie
- High School
- Lucy Beckham
Mortgage Calculator
Listing courtesy of Listing Agent: Misti Cox from Listing Office: King and Society Real Estate.



/t.realgeeks.media/resize/300x/https://u.realgeeks.media/kingandsociety/KING_AND_SOCIETY-08.jpg)