104 Beaufain Street, Charleston, SC 29401
- $2,299,000
- 4
- BD
- 2.5
- BA
- 2,598
- SqFt
- List Price
- $2,299,000
- Status
- Active
- MLS#
- 24020153
- Price Change
- ▼ $46,000 1728089048
- Year Built
- 1850
- Style
- Traditional
- Living Area
- 2,598
- Bedrooms
- 4
- Bathrooms
- 2.5
- Full-baths
- 2
- Half-baths
- 1
- Subdivision
- Harleston Village
- Master Bedroom
- Ceiling Fan(s), Garden Tub/Shower
- Acres
- 0.08
Property Description
Welcome to this beautifully renovated grand historic home, located just off Colonial Lake in Harleston Village. This property boasts large, open living spaces with high ceilings, big bright windows, and French doors in every room, providing access to the double piazzas--ideal for both living and entertaining. Because this home is a Charleston Single and a half instead of a traditional Charleston Single. the floor plan allows for a hallway off to the side of the living spaces and bedrooms offering a much more open floor plan and easy access to all bedrooms and baths. After entering the front door, there is a formal living room with fireplace to the left followed by the formal dining room and family room that is open to the kitchen and breakfast nook. All of these rooms have doors leadingto the first floor piazza and access to the private courtyard. Upstairs find all of the bedrooms, with three of the four bedrooms also open to the second-floor piazza, maintaining the highly sought-after historic Charleston charm with their high ceilings. The primary bedroom has a large en-suite bath with marble shower, soaking bath and dual vanities. The exterior courtyard, designed by a local architect, combines high function and design. It features a slate driveway, brick-lined gardens, raised beds, and drip lines for easy maintenance, along with a secure gate for private access. There is also paved storage under the raised home for storing bikes and lawn equipment. Every feature of this home reflects careful attention to blending a modern lifestyle with historic charm within easy walking distance of all that Downtown Charleston has to offer.
Additional Information
- Levels
- Two
- Interior Features
- Ceiling - Smooth, High Ceilings, Ceiling Fan(s), Eat-in Kitchen, Family, Formal Living, Separate Dining
- Construction
- Wood Siding
- Floors
- Wood
- Cooling
- Central Air
- Exterior Features
- Balcony, Lawn Irrigation
- Foundation
- Crawl Space
- Parking
- Off Street
- Elementary School
- Memminger
- Middle School
- C E Williams
- High School
- Burke
Mortgage Calculator
Listing courtesy of Listing Agent: Anna Gruenloh from Listing Office: The Exchange Company, LLC.
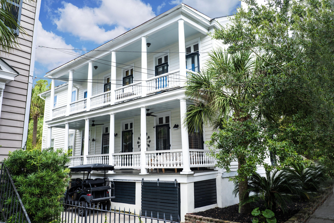
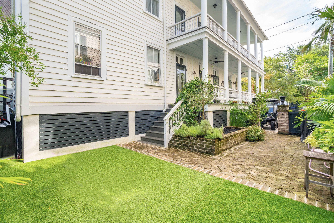
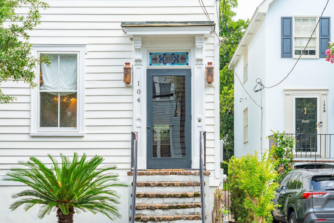
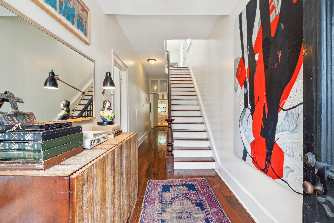
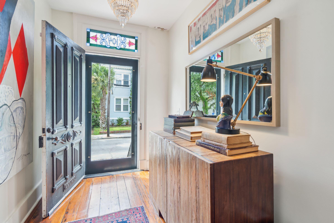

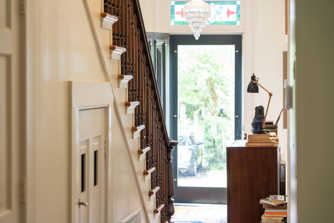
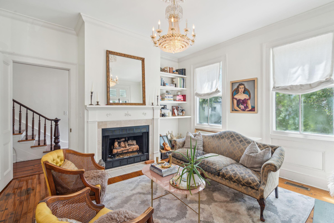
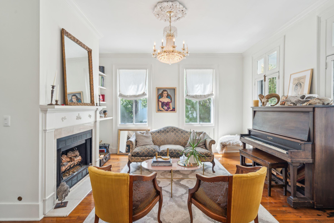
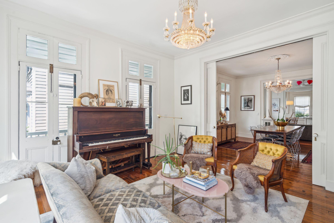
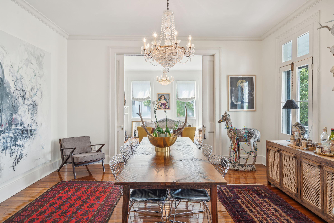
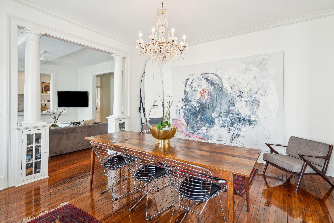
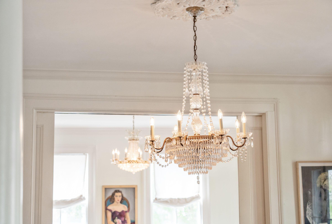
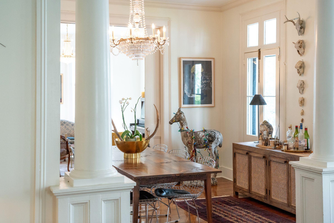
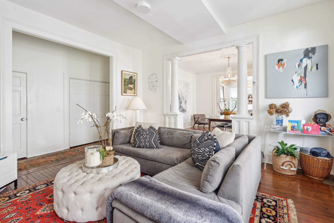
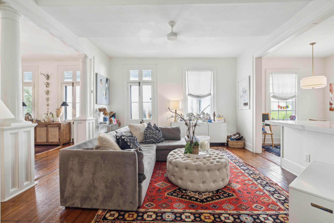
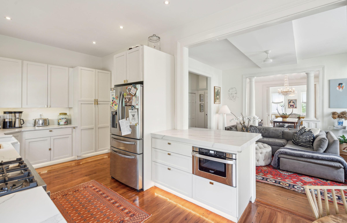
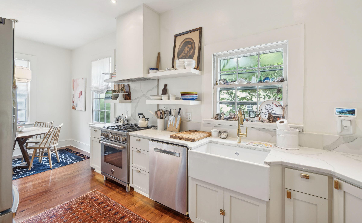
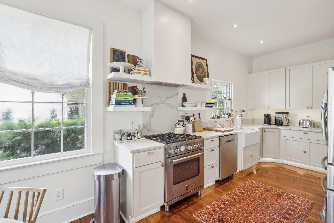
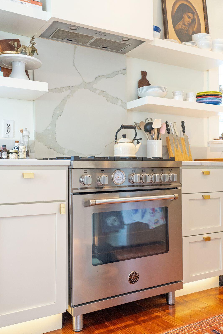
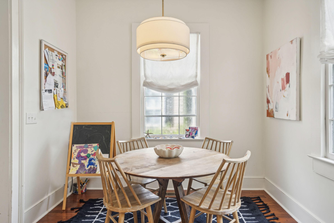
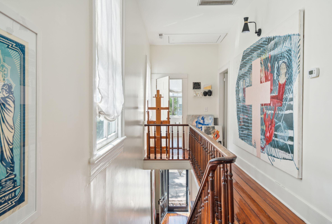
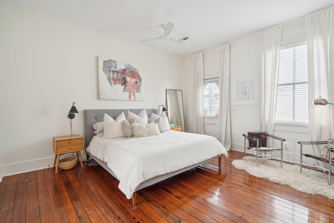
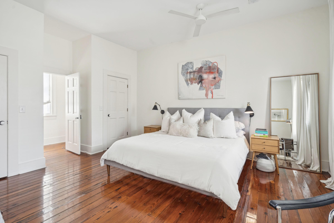
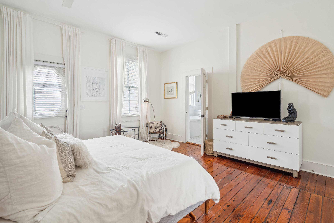
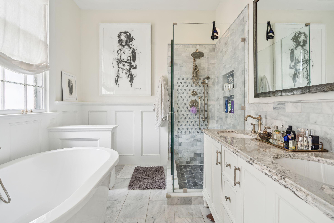
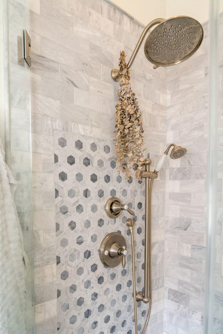
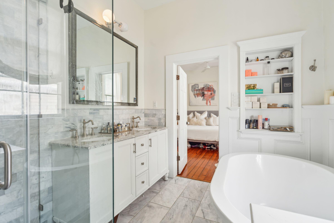

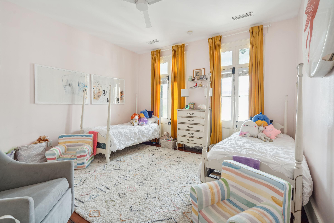
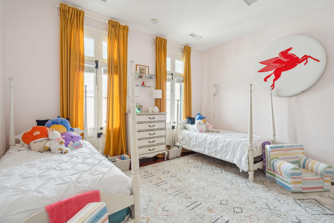
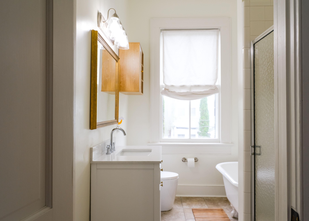
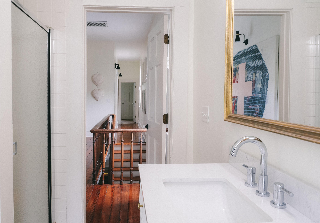
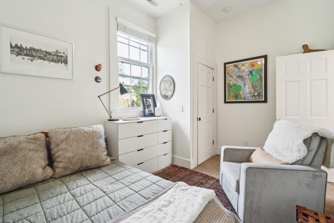
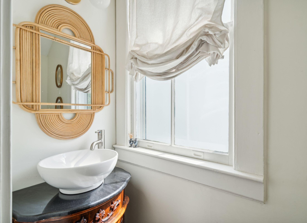
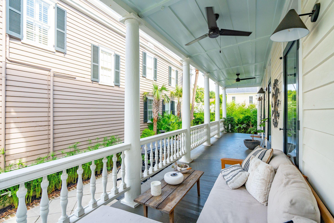
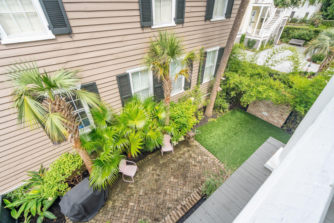
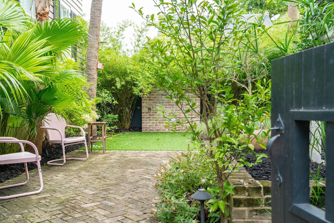
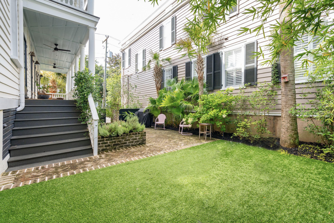

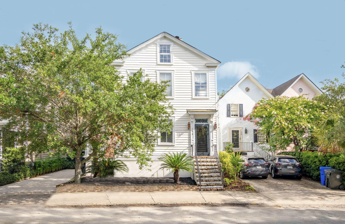
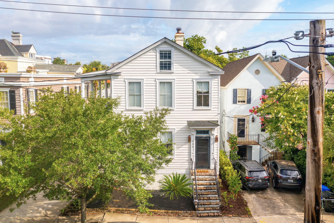
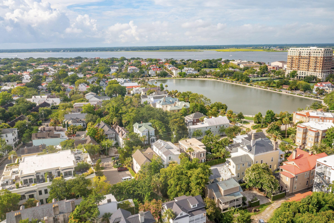
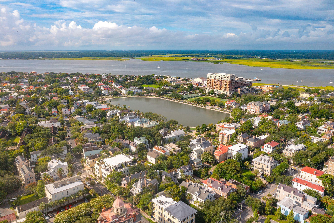
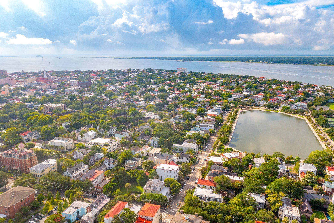
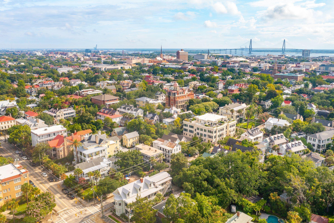
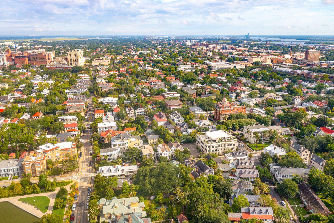

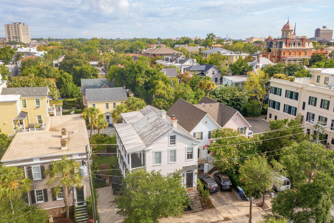
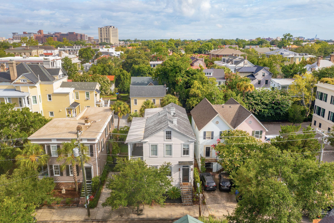
/t.realgeeks.media/resize/300x/https://u.realgeeks.media/kingandsociety/KING_AND_SOCIETY-08.jpg)