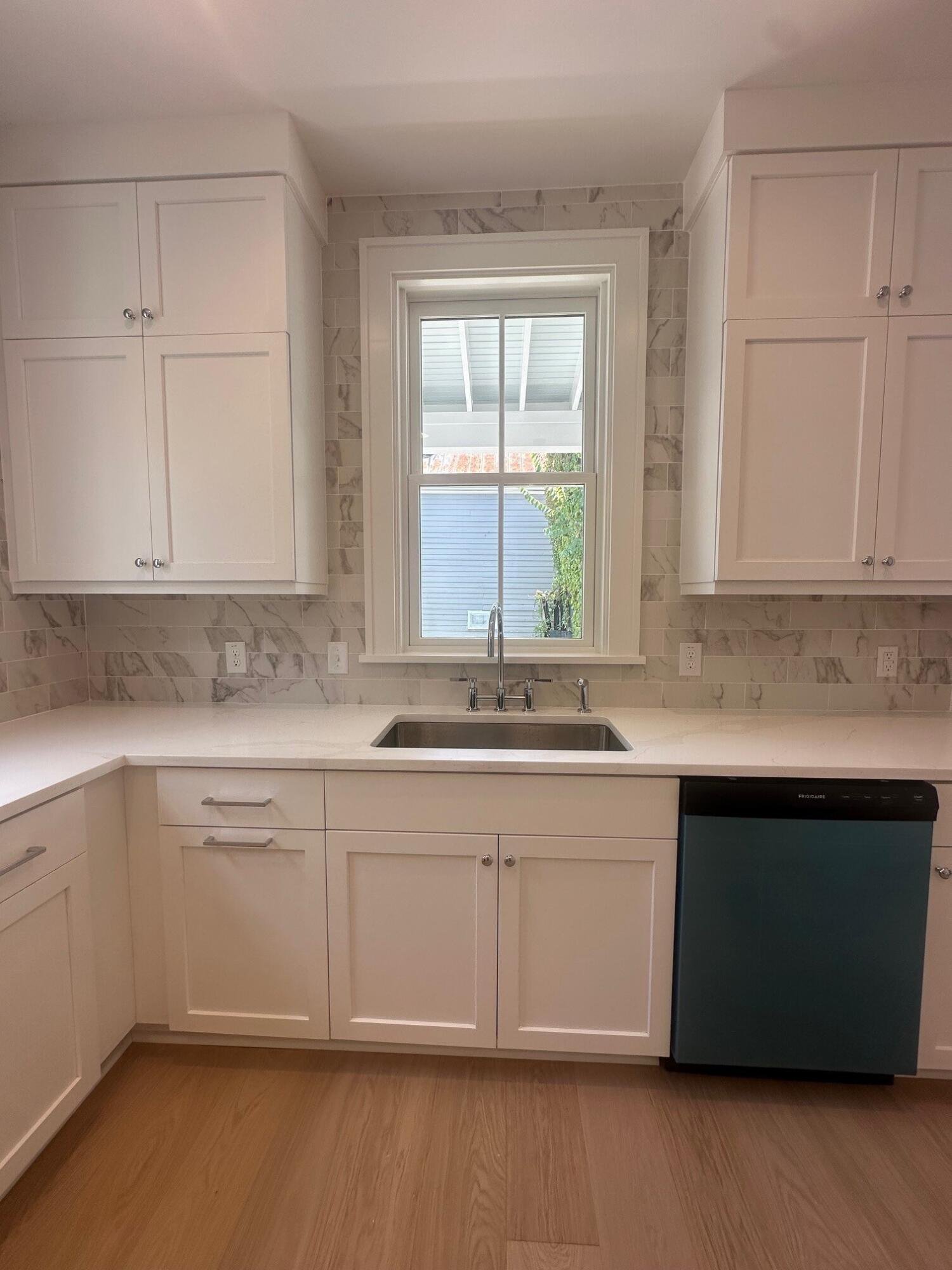72 Drake St Unit #A, Charleston, SC 29403
- $1,049,000
- 3
- BD
- 2.5
- BA
- 1,600
- SqFt
- List Price
- $1,049,000
- Status
- Active
- MLS#
- 24018992
- Year Built
- 2024
- Style
- Charleston Single
- Living Area
- 1,600
- Bedrooms
- 3
- Bathrooms
- 2.5
- Full-baths
- 2
- Half-baths
- 1
- Subdivision
- Eastside
- Master Bedroom
- Ceiling Fan(s), Multiple Closets
- Acres
- 0.12
Property Description
***New Construction*** Come see this Newly built home in the revitalized downtown East Side. This location is just steps away from the Cigar Factory restaurants and office spaces and it offers you easy access to all parts of the Charleston Peninsula and into Mt. Pleasant. Entering the home through the traditional Piazza you'll see the kitchen that features a full suite of new appliances, full tile backsplash and quartz countertops. As you make your way upstairs, you'll find the top floor includes a hard-to-find large primary suite with a stand-up shower, dual vanities and extra closet space. The 2nd floor includes 2 bedrooms and a shared bathroom along with a laundry room. Other features- Modern Trim, Shiplap, tile bathrooms hardwood flooring throughout,Rinnai Tankless Water heater, 2 off street parking spots. Home with be completed by 8/30/2024 ***This home is located in the DR-2F zoning in the City of Charleston and shares the lot another single-family detached home, 72 Drake B. Each property will be sold separately, and they have their own Regime fee***
Additional Information
- Levels
- 3 Stories
- Lot Dimensions
- 40x128
- Lot Description
- 0 - .5 Acre
- Interior Features
- Ceiling - Smooth, Ceiling Fan(s), Eat-in Kitchen, Family
- Construction
- Cement Plank
- Floors
- Ceramic Tile, Wood
- Roof
- Architectural, Copper
- Cooling
- Central Air
- Heating
- Heat Pump
- Foundation
- Raised Slab
- Parking
- Off Street, Other (Use Remarks)
- Elementary School
- Sanders Clyde
- Middle School
- Simmons Pinckney
- High School
- Burke
Mortgage Calculator
Listing courtesy of Listing Agent: Nathan Delpino from Listing Office: Harbourtowne Real Estate.























/t.realgeeks.media/resize/300x/https://u.realgeeks.media/kingandsociety/KING_AND_SOCIETY-08.jpg)