5529 Lachapelle Bend, North Charleston, SC 29418
- $439,000
- 4
- BD
- 2.5
- BA
- 2,384
- SqFt
- List Price
- $439,000
- Status
- Active
- MLS#
- 24018830
- Year Built
- 1999
- Style
- Traditional
- Living Area
- 2,384
- Bedrooms
- 4
- Bathrooms
- 2.5
- Full-baths
- 2
- Half-baths
- 1
- Subdivision
- Indigo Fields
- Master Bedroom
- Ceiling Fan(s), Garden Tub/Shower, Walk-In Closet(s)
- Acres
- 0.31
Property Description
This beautiful traditional-style brick home is nestled on a cul-de-sac in the lovely neighborhood of Indigo Fields and is zoned for the highly sought after Dorchester 2 School District. A new roof and gutters were installed in 2020, the foundation has been reinforced and there is a new vapor barrier and dehumidifier in the crawlspace. The home had a new HVAC as well as a water heater installed in 2022. Upon entry, you are greeted with new luxury vinyl plank floors, tall, smooth ceilings and an abundance of natural light throughout. The spacious living room features a cozy gas log fireplace, as well as convenient built in shelving. The kitchen is adorned with a pantry and sleek stainless steel appliances. As you venture upstairs you will find new carpeting.The master bedroom is complete with an en-suite bathroom featuring a large double sink vanity, a walk-in, glass enclosed shower and a large separate tub. The massive screened in porch is perfect for enjoying an early morning cup of coffee and taking in the view of the beautifully landscaped backyard before starting the day. The back patio is the ideal space for grilling out with friends and family, and also provides the opportunity for alfresco dining. This property is conveniently located just a short drive to the Charleston International Airport, Bosch and the sweet area of Downtown Summerville, where you will find an abundance of local shopping, dining and entertainment options for the entire family. Don't miss this opportunity. Come see this home today!
Additional Information
- Levels
- Two
- Lot Dimensions
- 123x109x91x127
- Lot Description
- 0 - .5 Acre, Cul-De-Sac
- Interior Features
- Ceiling - Smooth, Tray Ceiling(s), Garden Tub/Shower, Walk-In Closet(s), Ceiling Fan(s), Bonus, Eat-in Kitchen, Family, Formal Living, Entrance Foyer, Pantry, Separate Dining
- Construction
- Brick Veneer
- Floors
- Vinyl
- Roof
- Architectural
- Cooling
- Central Air
- Heating
- Electric, Heat Pump
- Exterior Features
- Stoop
- Foundation
- Crawl Space
- Parking
- 2 Car Garage, Attached
- Elementary School
- Eagle Nest
- Middle School
- River Oaks
- High School
- Ft. Dorchester
Mortgage Calculator
Listing courtesy of Listing Agent: Jeff Cook from Listing Office: Jeff Cook Real Estate LPT Realty.





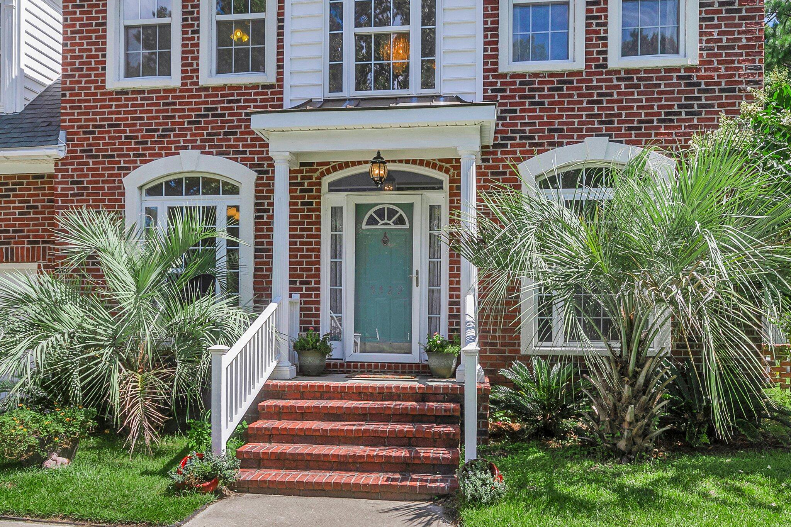

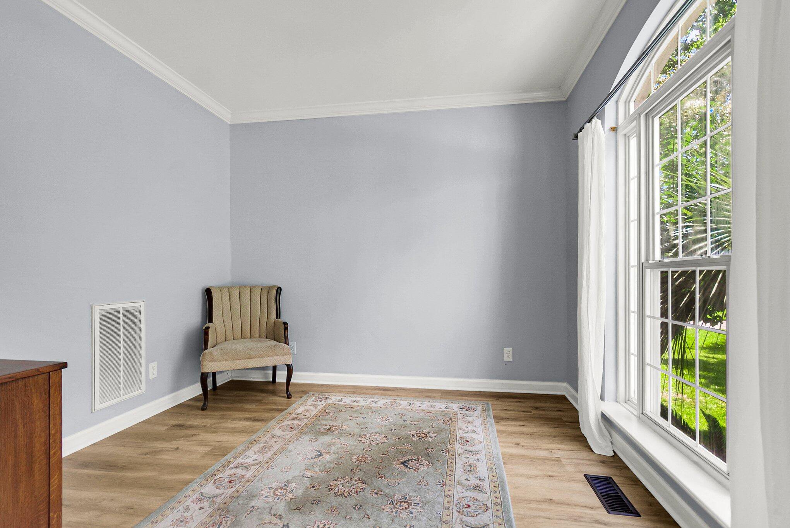






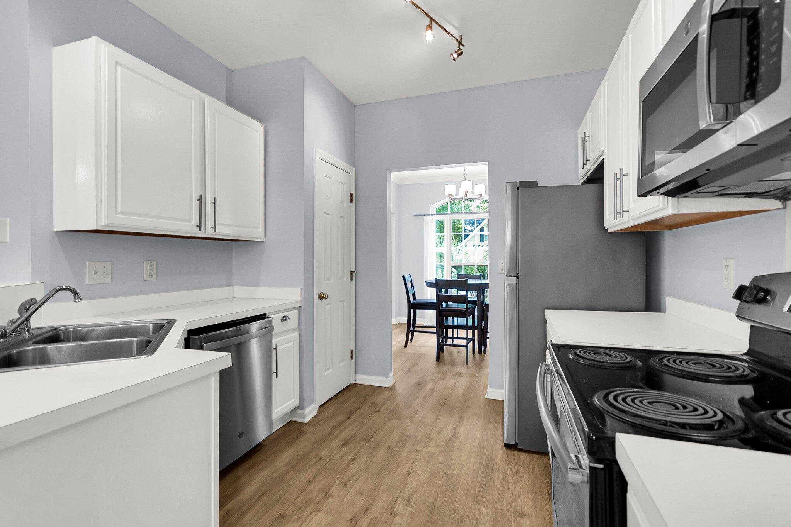

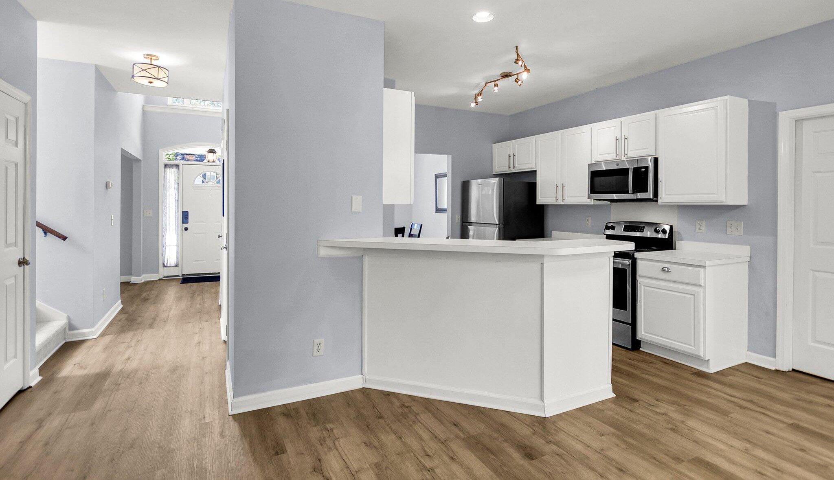
























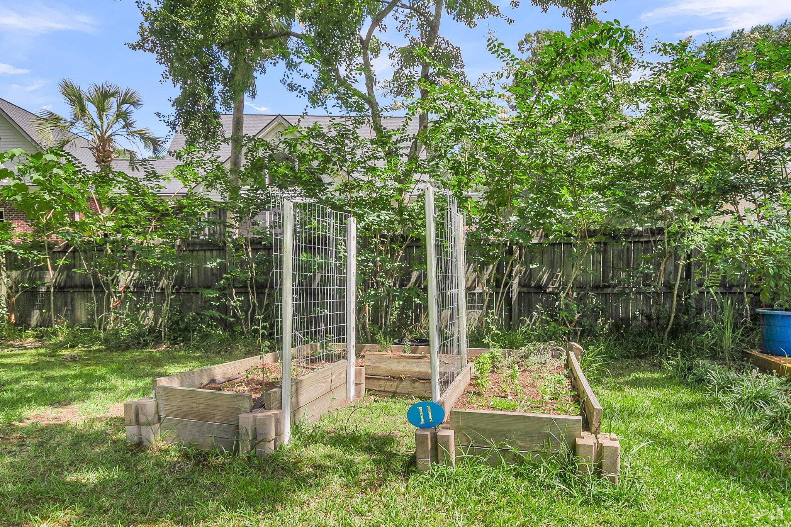

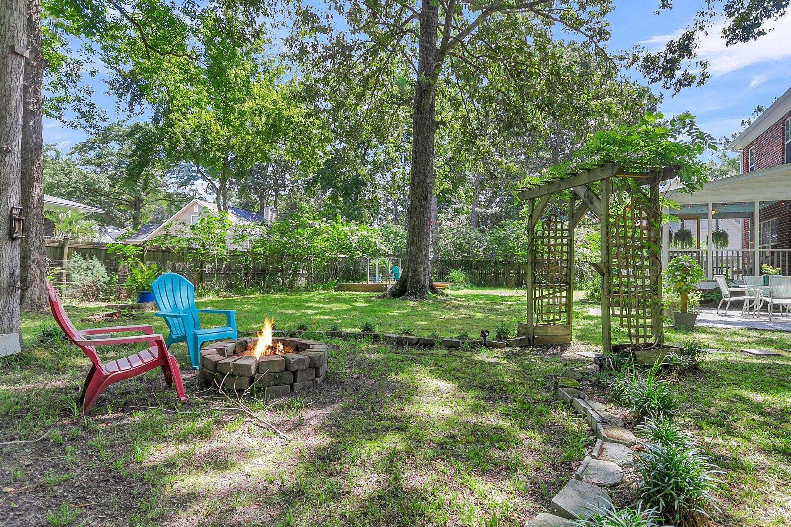
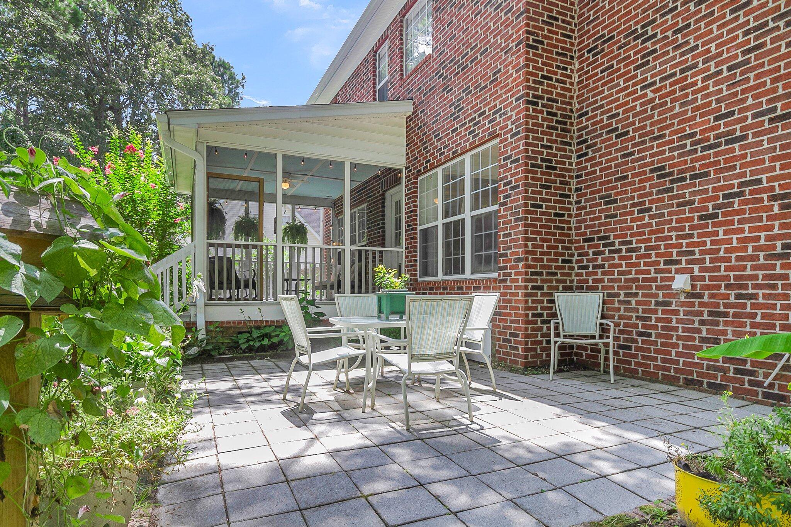
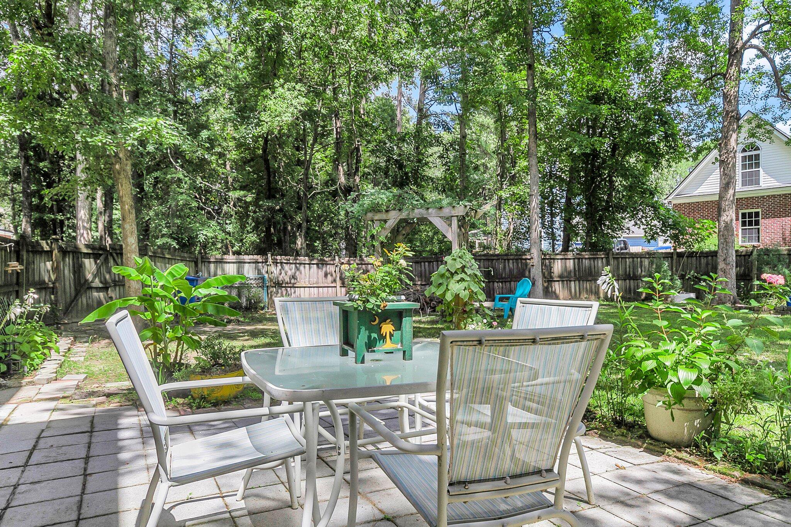


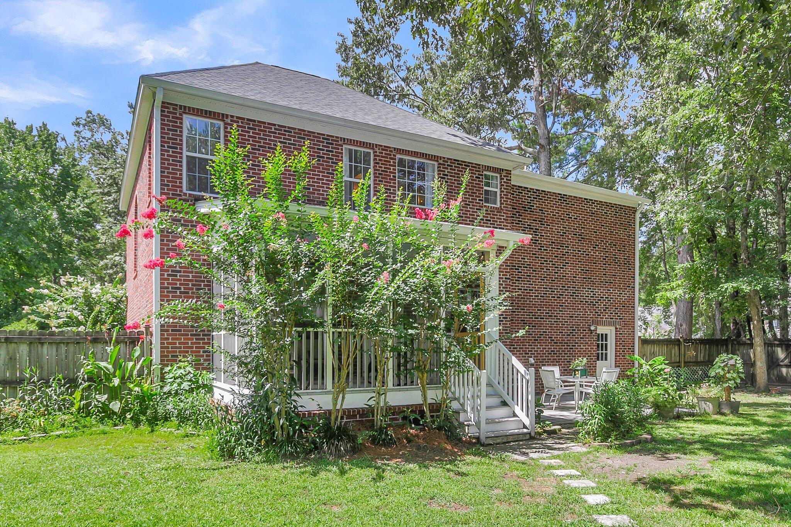

/t.realgeeks.media/resize/300x/https://u.realgeeks.media/kingandsociety/KING_AND_SOCIETY-08.jpg)