2224 Beckenham Drive, Mount Pleasant, SC 29466
- $1,500,000
- 5
- BD
- 4.5
- BA
- 4,667
- SqFt
- List Price
- $1,500,000
- Status
- Active
- MLS#
- 24018777
- Price Change
- ▼ $50,000 1725065393
- Year Built
- 2007
- Style
- Traditional
- Living Area
- 4,667
- Bedrooms
- 5
- Bathrooms
- 4.5
- Full-baths
- 4
- Half-baths
- 1
- Subdivision
- Park West
- Master Bedroom
- Sitting Room, Walk-In Closet(s)
- Tract
- Masonborough
- Acres
- 0.42
Property Description
Beautiful Lowcountry Classic Home in the prestigious Masonborough section of Park West! This quality built home offers all the space you need with 5 bedrooms, 4.5 baths, open living areas, multiple flex/office spaces, and great outdoor living area! The attention to detail can be found throughout this custom home that exudes character with its arched entryways, detailed millwork, Teak wood floors, 11.5' ceilings throughout the main level including transoms over windows & glass pocket doors allowing for great natural light. The spacious great room offers gas fireplace with custom built-ins and opens onto the screened porch and private backyard. The massive island kitchen features an abundance of beautiful cabinetry, granite countertops, tray ceiling, wine cooler and stainless appliances.Primary suite is on the first floor and offers a sitting area, walk in closet, dual vanity sinks, jacuzzi tub and stand alone shower with multiple heads. Upstairs are 3 additional bedroom. One of which offers its own private ensuite. The other two share a Jack and Jill bath with their own private vanities and walk in closets. A separate stairway leads to the huge private bonus room, also with its own full bath. Perfect Mother-in -Law suite or for an additional master suite, private guest retreat, media or game room. There is also great storage throughout the home. Park West's resort-style amenities includes a clubhouse, 2 pools; one is zero entry, sand volleyball court, 6 tennis courts, walk/jog trails and play park. Award winning public schools are within the neighborhood as well as shopping, dining, recreational fields, professional offices, grocery, and a gym. Downtown Charleston and the beaches are only 20-25 min away. A $2,500 lender credit is available and will be applied towards the buyer's closing costs and pre-paids if the buyer chooses to use the seller's preferred lender. This credit is in addition to any negotiated seller concessions.
Additional Information
- Levels
- Two
- Lot Description
- Wetlands
- Interior Features
- Ceiling - Smooth, Tray Ceiling(s), High Ceilings, Kitchen Island, Walk-In Closet(s), Wet Bar, Ceiling Fan(s), Bonus, Eat-in Kitchen, Entrance Foyer, Frog Attached, Great, In-Law Floorplan, Office, Pantry, Separate Dining, Study
- Construction
- Cement Plank
- Floors
- Ceramic Tile, Wood
- Roof
- Architectural
- Cooling
- Central Air
- Heating
- Electric, Heat Pump
- Exterior Features
- Lawn Irrigation
- Foundation
- Crawl Space
- Parking
- 2 Car Garage, Attached, Garage Door Opener
- Elementary School
- Charles Pinckney Elementary
- Middle School
- Cario
- High School
- Wando
Mortgage Calculator
Listing courtesy of Listing Agent: Ed Hunnicutt from Listing Office: Carolina One Real Estate. 843-779-8660











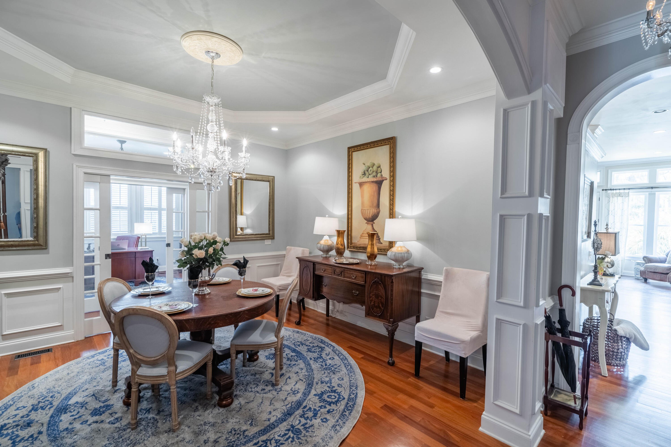
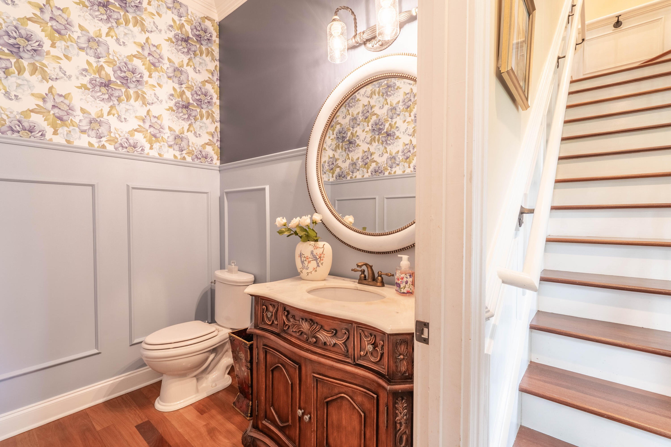






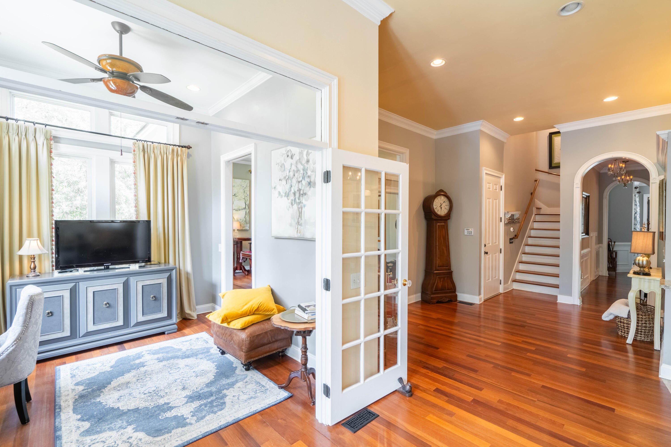






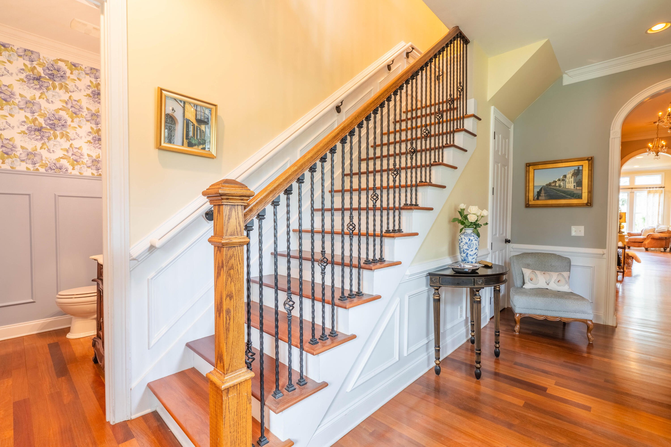










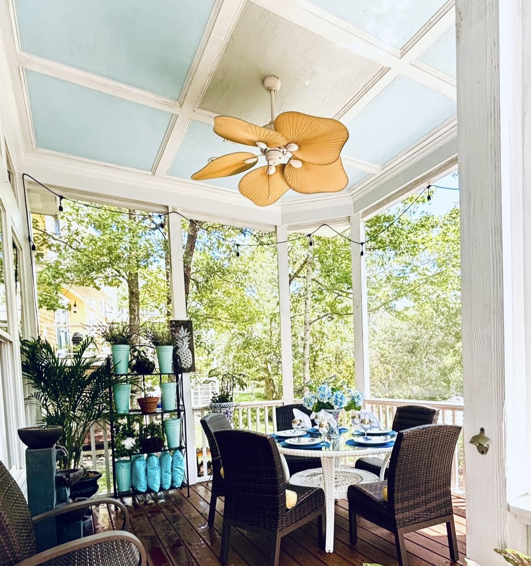

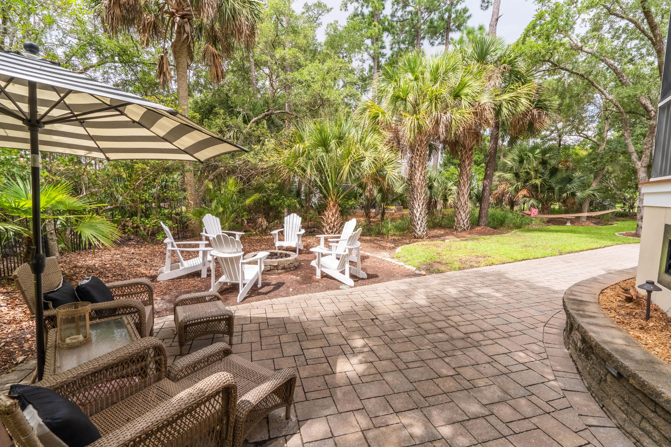
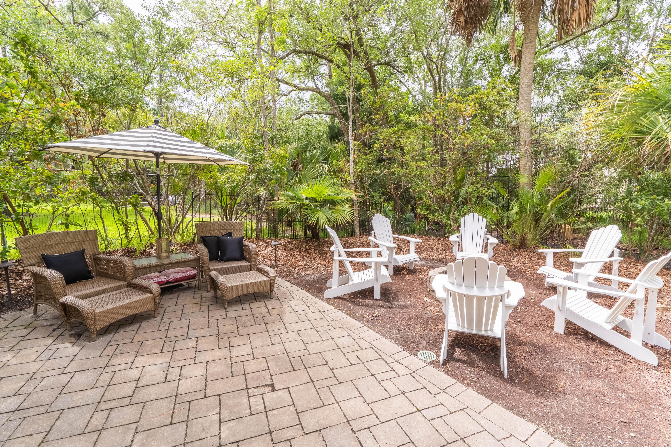






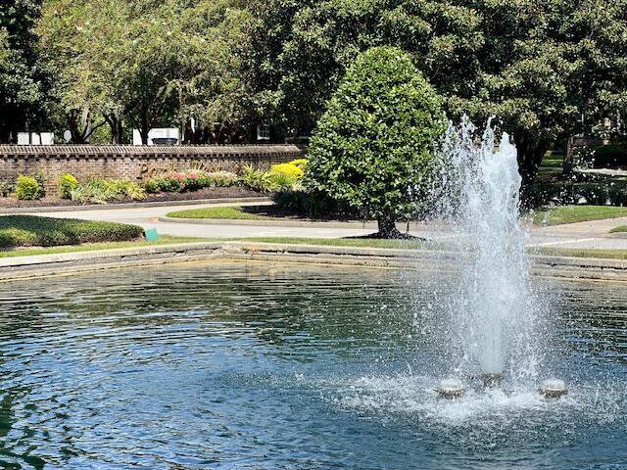

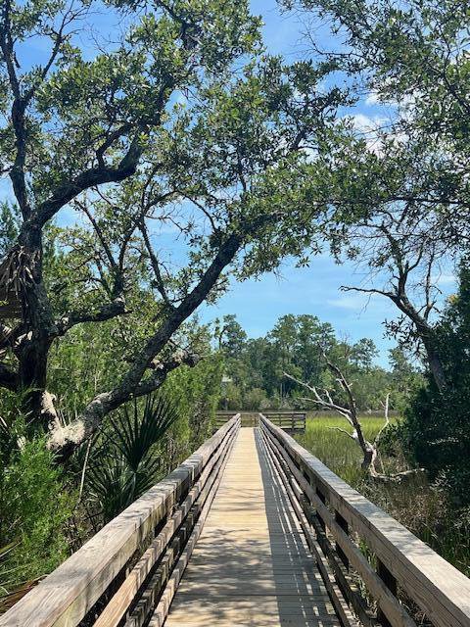

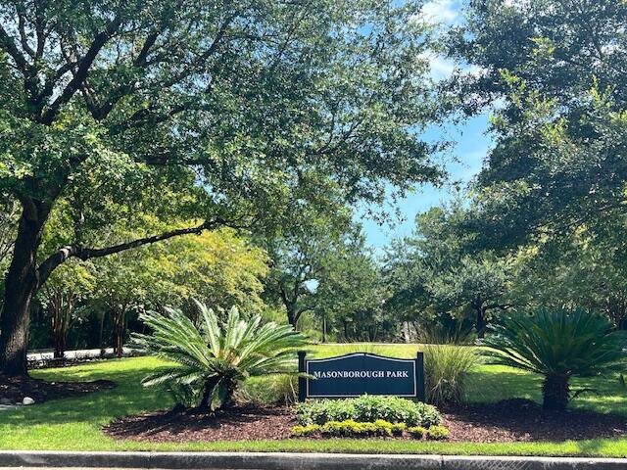
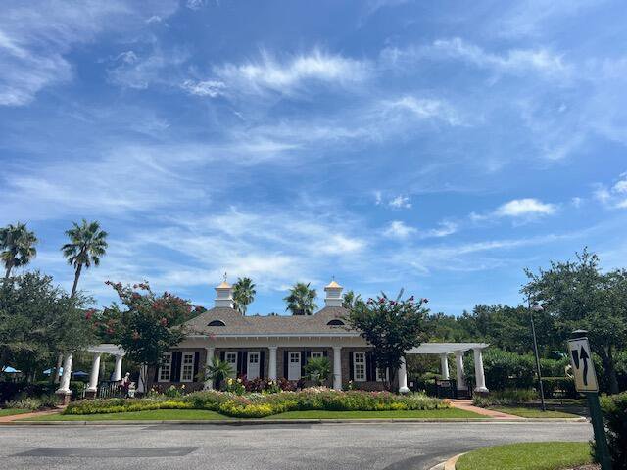

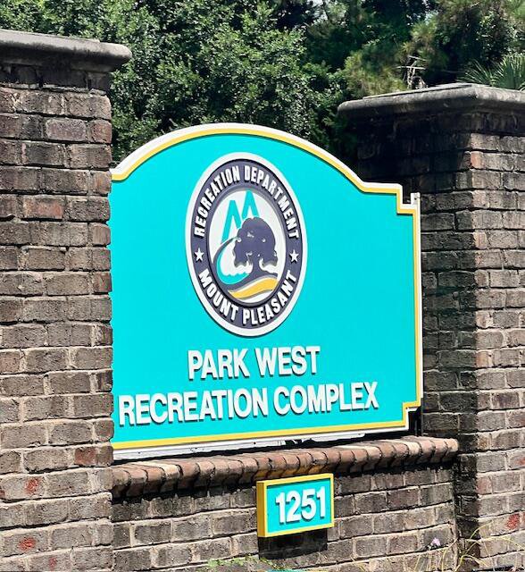

/t.realgeeks.media/resize/300x/https://u.realgeeks.media/kingandsociety/KING_AND_SOCIETY-08.jpg)