8749 E Fairway Woods Circle, North Charleston, SC 29420
- $562,500
- 4
- BD
- 2.5
- BA
- 2,143
- SqFt
- Sold Price
- $562,500
- List Price
- $575,000
- Status
- Closed
- MLS#
- 24018764
- Closing Date
- Aug 23, 2024
- Year Built
- 2000
- Style
- Traditional
- Living Area
- 2,143
- Bedrooms
- 4
- Bathrooms
- 2.5
- Full-baths
- 2
- Half-baths
- 1
- Subdivision
- Coosaw Creek Country Club
- Acres
- 0.33
Property Description
GOLF COURSE HOME IN COOSAW CREEK!!! This lovely Coosaw Creek home is located on one of the prettiest lots in the neighborhood! Sit and enjoy the pond view with stunning wildlife coming and going all day while also watching the golfers pass by. You'll immediately love the curb appeal of this home with its circular drive, plush landscaping, and sidewalk-lined street.Upon entering, you'll immediately notice the freshly painted walls and gorgeous wood floors throughout the first floor. To your left is a large dining room, with extensive trim work and a vaulted ceiling. The grand staircase will catch your eye as well. To your right when walking in, is a flex-type room. This room is ideal for relaxing after a long day. Head back inside and upstairs to the large master suite, where you'll find new flooring. The master bath offers dual vanities, a separate jacuzzi tub, and a shower. Back in the hall, which is large enough to have a small office or play area, you'll find another full bath and two more large bedrooms. This home has been upgraded (see list) well maintained and has a new roof as of 2017. Come live the good life of Coosaw Creek! This gated, golf course community offers every new homeowner the opportunity to be a full country club member, which includes unlimited golf for every household member. All of that and being centrally located only minutes from the airport and Boeing as well as only 30 minutes from downtown Charleston. Dorchester District 2 schools and an award-winning swim team are waiting for you in Coosaw Creek. Come see this home today!
Additional Information
- Levels
- Two
- Lot Description
- 0 - .5 Acre, On Golf Course
- Interior Features
- Ceiling - Cathedral/Vaulted, Ceiling - Smooth, High Ceilings, Kitchen Island, Walk-In Closet(s), Wet Bar, Eat-in Kitchen, Family, Entrance Foyer, Office, Pantry, Separate Dining, Sun
- Construction
- Brick Veneer
- Cooling
- Central Air
- Heating
- Heat Pump
- Exterior Features
- Lawn Irrigation
- Foundation
- Crawl Space
- Parking
- 2 Car Garage
- Elementary School
- Joseph Pye
- Middle School
- River Oaks
- High School
- Ft. Dorchester
Mortgage Calculator
Listing courtesy of Listing Agent: Brian Beatty from Listing Office: Keller Williams Realty Charleston.
Selling Office: Better Homes and Gardens Real Estate Paracle.
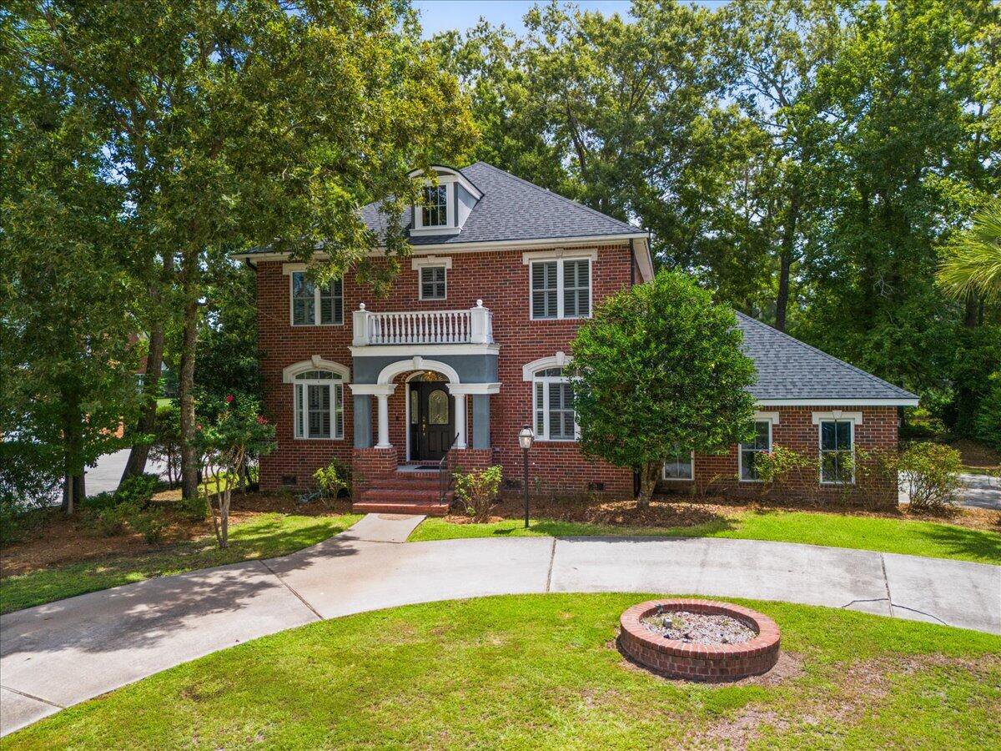






















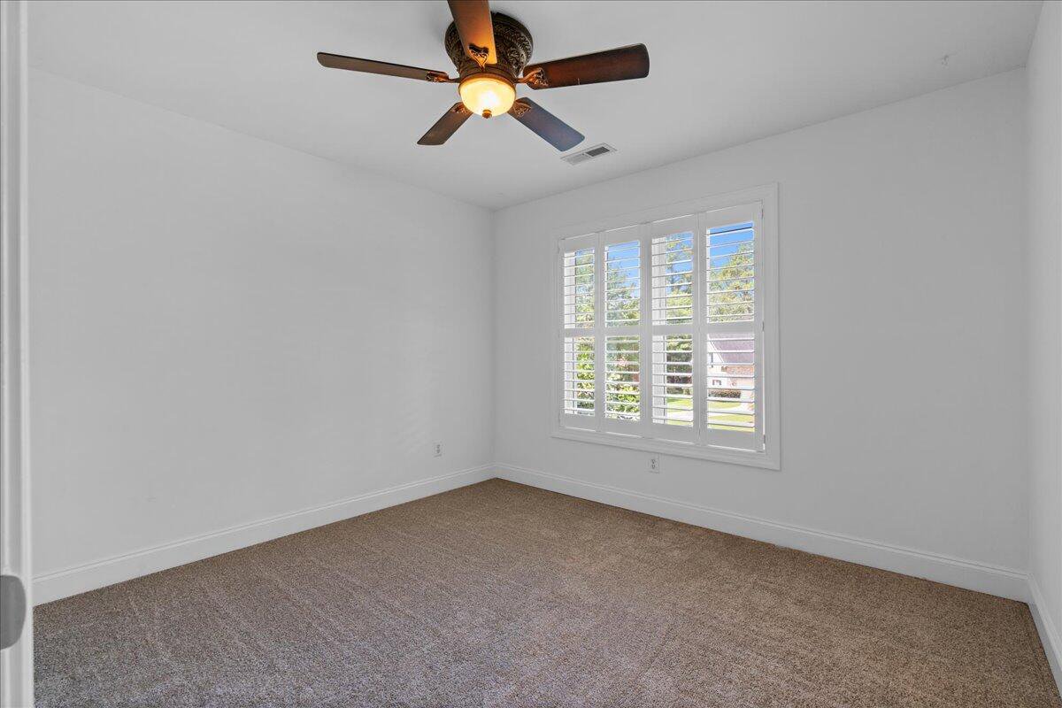




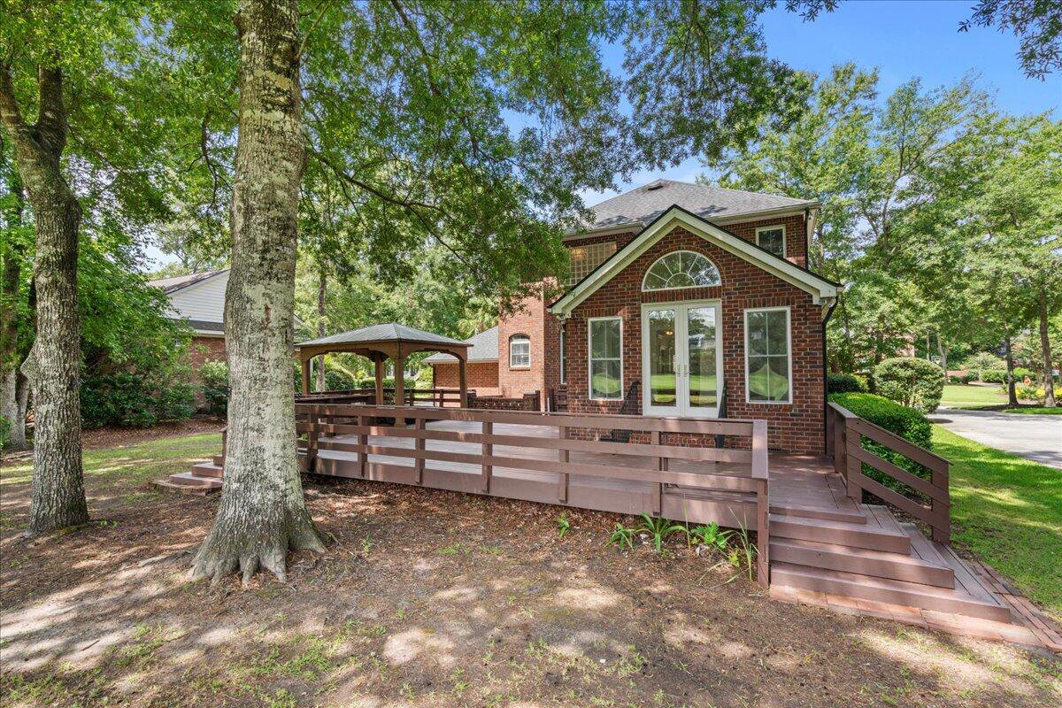








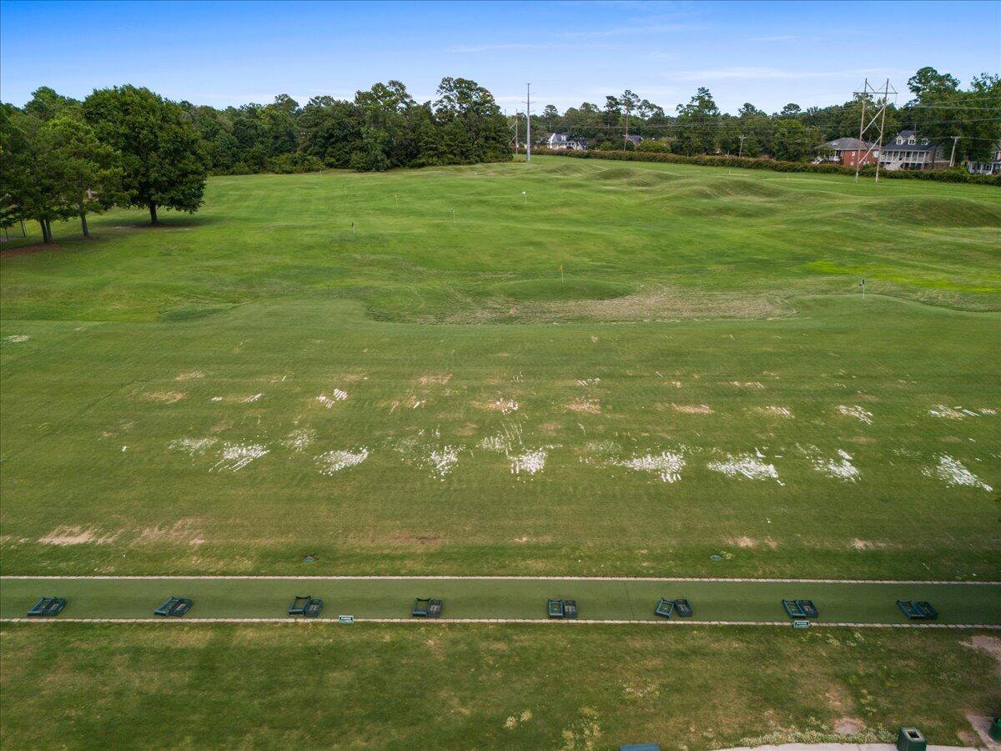


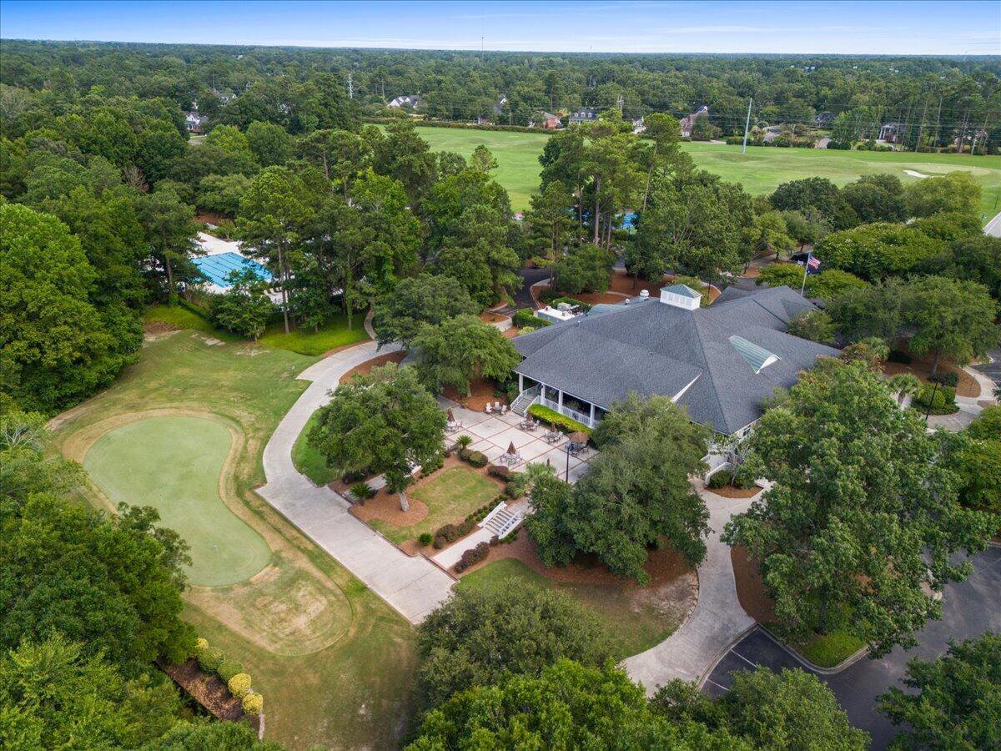

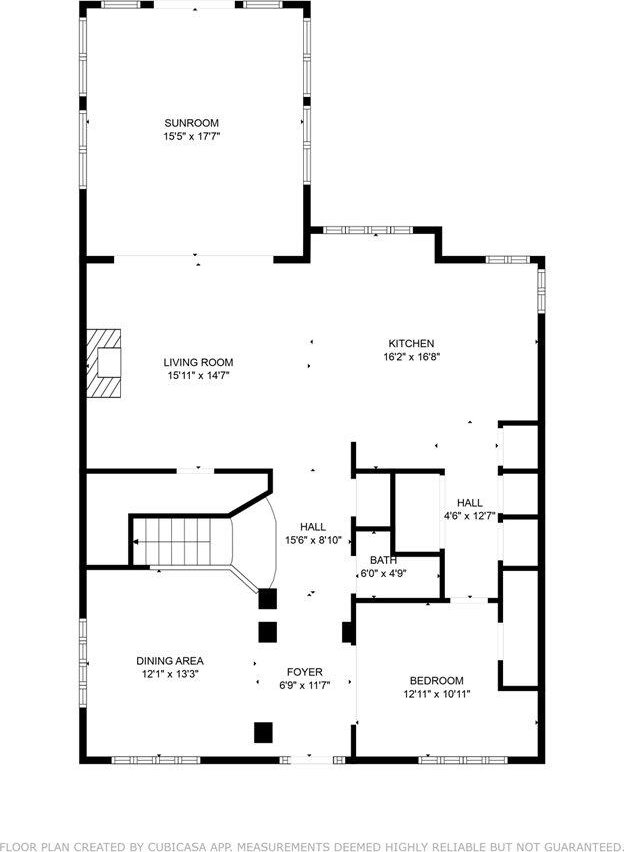


/t.realgeeks.media/resize/300x/https://u.realgeeks.media/kingandsociety/KING_AND_SOCIETY-08.jpg)