1173 Welcome Drive, Mount Pleasant, SC 29464
- $1,375,000
- 3
- BD
- 3.5
- BA
- 2,400
- SqFt
- List Price
- $1,375,000
- Status
- Active Contingent
- MLS#
- 24018202
- Year Built
- 2021
- Style
- Traditional
- Living Area
- 2,400
- Bedrooms
- 3
- Bathrooms
- 3.5
- Full-baths
- 3
- Half-baths
- 1
- Subdivision
- Snee Farm
- Master Bedroom
- Ceiling Fan(s), Dual Masters, Multiple Closets
- Tract
- Snee Farm Village
- Acres
- 0.08
Property Description
Like new homes in the prestigious Snee Farm Country Club neighborhood do not come along very often. This meticulously designed home leaves no detail overlooked, promising modern elegance and comfort. The full front porch offers a welcoming entry into an open living space that flows seamlessly into the kitchen, perfect for entertaining. The first floor, with its impressive 10-foot ceilings, creates an inviting and spacious atmosphere. From here, step into a private courtyard, ideal for enjoying your morning coffee or watching a serene Snee Farm sunset.Upstairs, you will find three bedrooms, each with its own ensuite bath, featuring incredible designer touches that will catch your eye from the moment you enter. The primary suite boasts two walk-in closets and a large, luxurious primary bath. The location is unbeatable in the heart of Mount Pleasant. A short drive takes you to the beach, downtown, or the airport, should you ever want to leave this spectacular home. Just a stone's throw away, Snee Farm Country Club offers a clubhouse, tennis courts, a swimming pool, and a golf course, making it perfect for enjoying all the amenities the club has to offer. This home could be sold furnished, providing a true lock-and-leave detached home in an amazing area. This home is a rare find, offering unparalleled design and access to top-tier amenities in the Snee Farm Country Club neighborhood.
Additional Information
- Levels
- Two
- Lot Description
- 0 - .5 Acre
- Interior Features
- Beamed Ceilings, Walk-In Closet(s), Ceiling Fan(s), Family, Living/Dining Combo, Pantry
- Construction
- Cement Plank
- Floors
- Ceramic Tile, Wood
- Roof
- Asphalt, Metal
- Cooling
- Central Air
- Heating
- Forced Air, Natural Gas
- Exterior Features
- Elevator Shaft
- Foundation
- Raised Slab
- Parking
- 2 Car Garage
- Elementary School
- James B Edwards
- Middle School
- Moultrie
- High School
- Lucy Beckham
Mortgage Calculator
Listing courtesy of Listing Agent: Danner Benfield from Listing Office: Beach Residential.




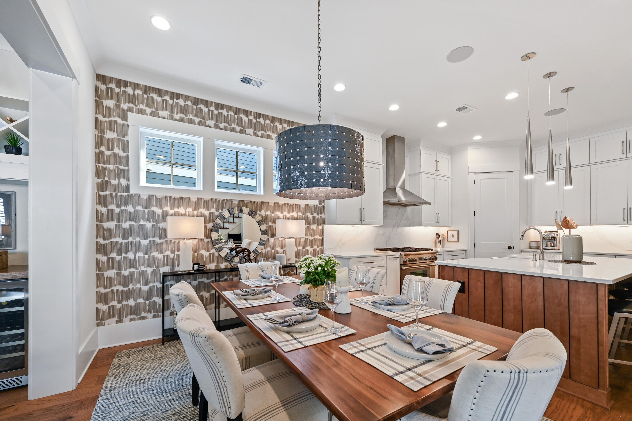



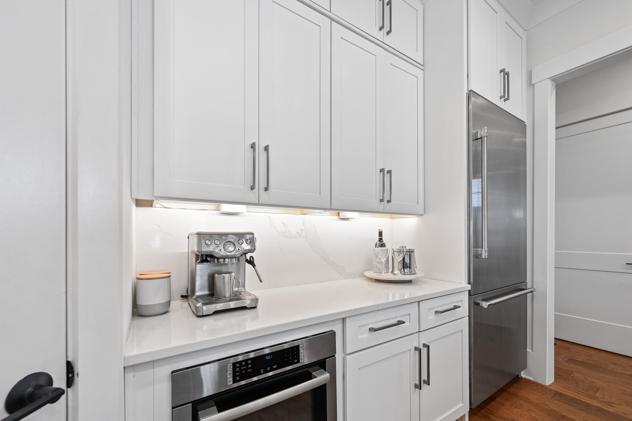
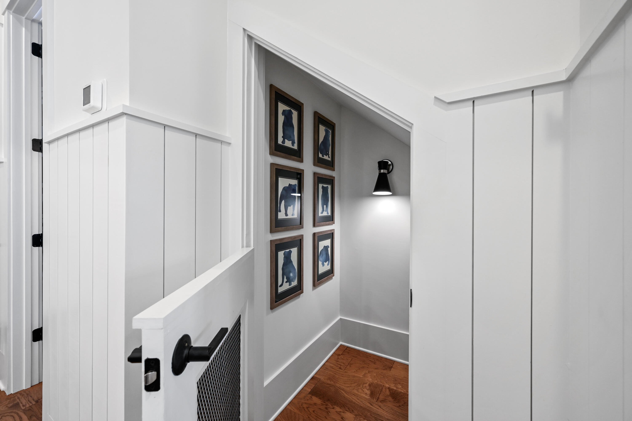
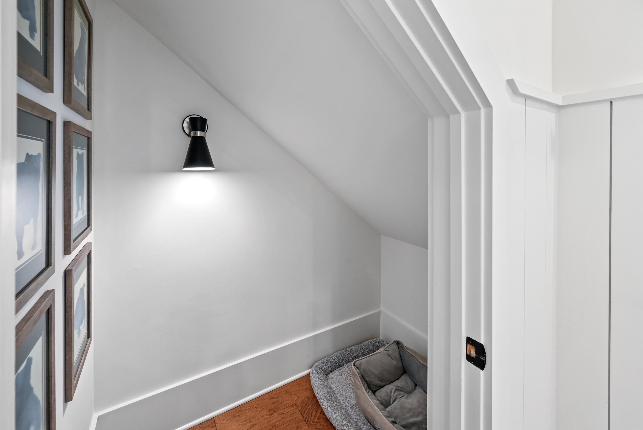
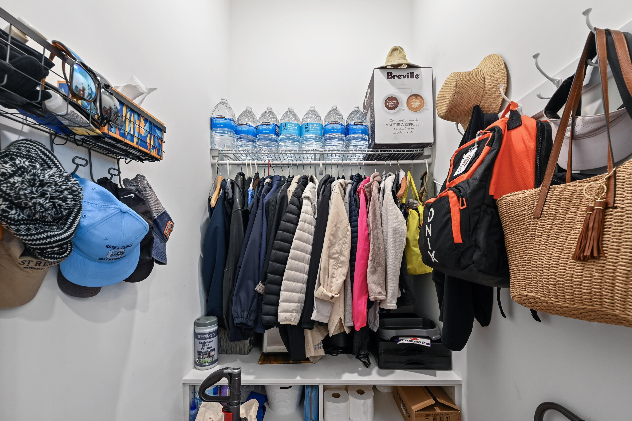
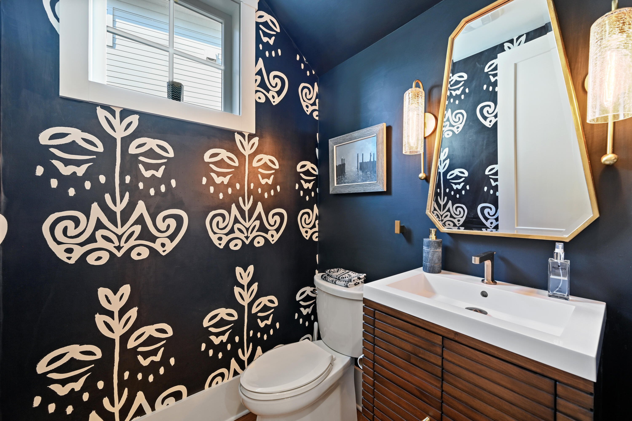
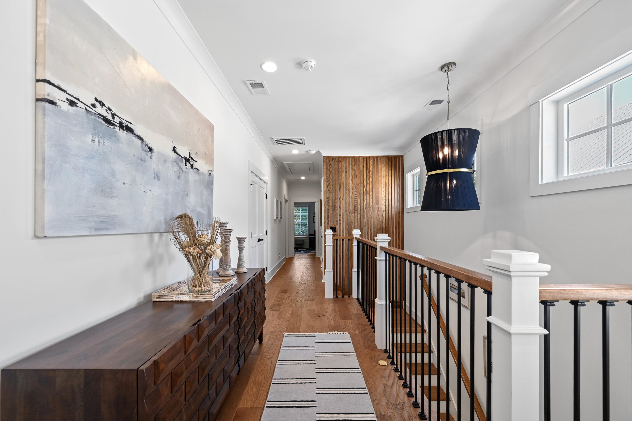


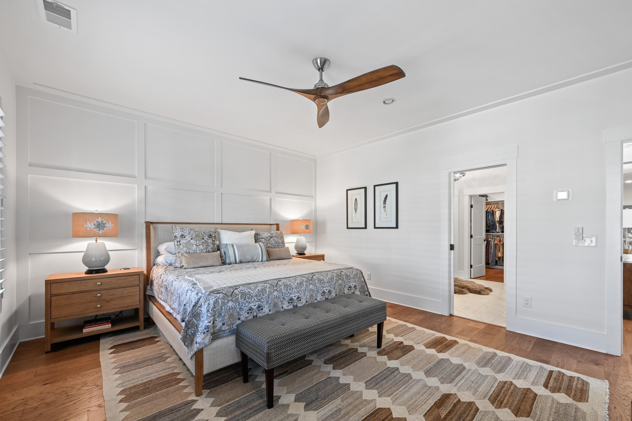

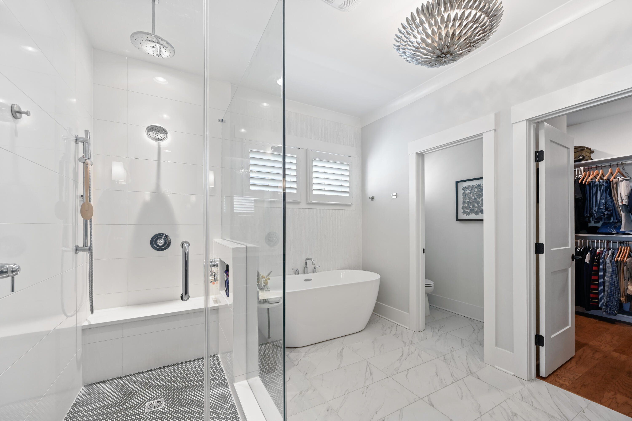
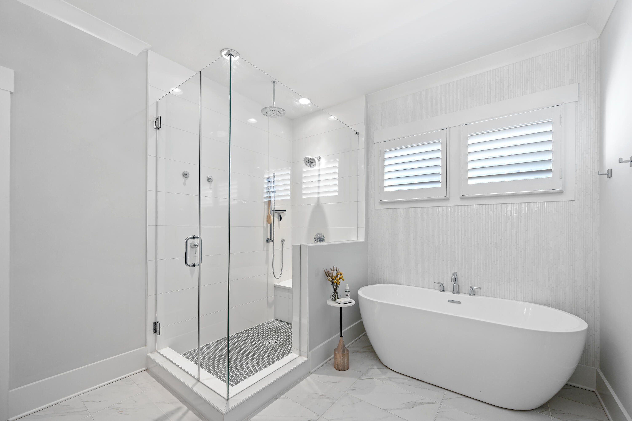
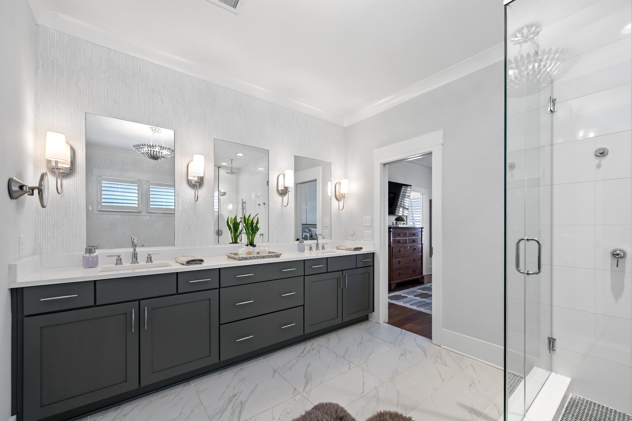


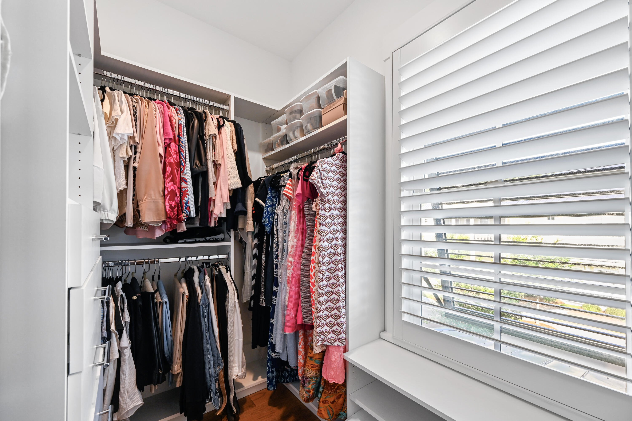









/t.realgeeks.media/resize/300x/https://u.realgeeks.media/kingandsociety/KING_AND_SOCIETY-08.jpg)