2601 Crooked Stick Lane, Mount Pleasant, SC 29466
- $1,095,000
- 4
- BD
- 2.5
- BA
- 2,820
- SqFt
- List Price
- $1,095,000
- Status
- Active Contingent
- MLS#
- 24018068
- Year Built
- 2017
- Style
- Traditional
- Living Area
- 2,820
- Bedrooms
- 4
- Bathrooms
- 2.5
- Full-baths
- 2
- Half-baths
- 1
- Subdivision
- Rivertowne Country Club
- Master Bedroom
- Ceiling Fan(s), Walk-In Closet(s)
- Acres
- 0.24
Property Description
Welcome to your dream home in the heart of Rivertowne Country Club! This stunning three-bedroom, two-and-a-half-bathroom home is situated on a corner lot with a deep porch that boasts breathtaking sunset views. Upon entering the home, you are greeted by a warm coastal palate and an abundance of natural light. The main floor features a private office, currently being used as a 4th bedroom, and a formal dining room. The open concept kitchen and living area is perfect for entertaining, with Quartz countertops, honed Carrara marble tile backsplash, European Oak wide-plank hardwood floors, and a shiplap accent wall with floating gas log fireplace.The primary bedroom is a luxurious retreat, complete with a walk-in closet and a spacious en suite bathroom featuring an extra-large walk-in shower with designer tile, a separate soaking tub, and a large dual vanity. The two secondary bedrooms are equally impressive, with well-sized rooms and high ceiling closets. All bedrooms have porch access, providing additional space to enjoy the outdoors. The home offers a fully fenced back yard and is a short walk to the Rivertowne Country Club amenities. The drive-under garage offers ample storage, and the driveway can accommodate several additional vehicles. The Isles at Rivertowne Country Club amenities include a pool, clay tennis courts, playground, picnic area, basketball courts, and miles of walking and biking trails. While membership to Rivertowne Country Club and its Arnold Palmer designed golf course is separate, dining at the club is open to the public. Don't miss the opportunity to make this incredible home your own and enjoy the best of Rivertowne Country Club living! Use preferred lender to buy this home and receive an incentive towards your closing costs!
Additional Information
- Levels
- 3 Stories
- Lot Description
- Level, Wetlands
- Interior Features
- Ceiling - Smooth, High Ceilings, Walk-In Closet(s), Ceiling Fan(s), Eat-in Kitchen, Great, Living/Dining Combo, Office, Separate Dining
- Construction
- Cement Plank
- Floors
- Wood
- Roof
- Architectural
- Cooling
- Central Air
- Heating
- Heat Pump
- Foundation
- Raised
- Parking
- 2 Car Garage
- Elementary School
- Jennie Moore
- Middle School
- Laing
- High School
- Wando
Mortgage Calculator
Listing courtesy of Listing Agent: Lynnette Duby from Listing Office: Keller Williams Realty Charleston.

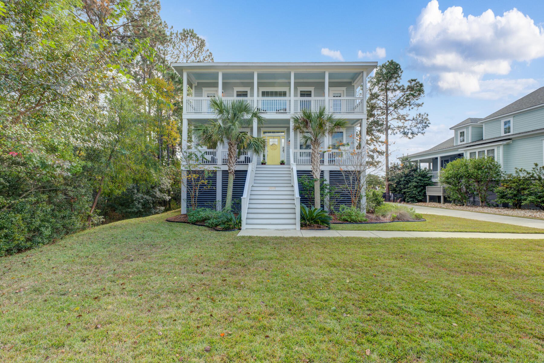

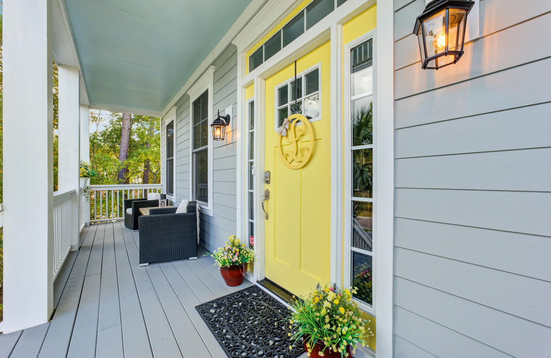








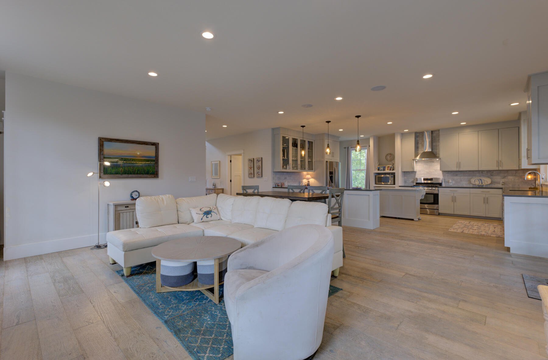
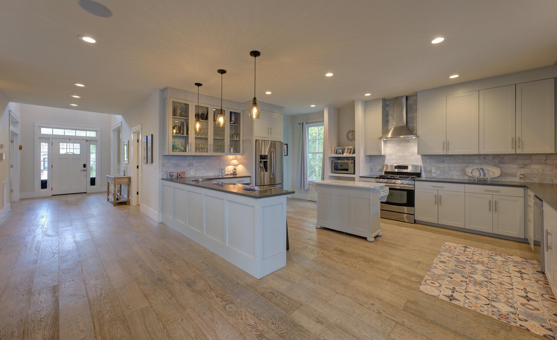








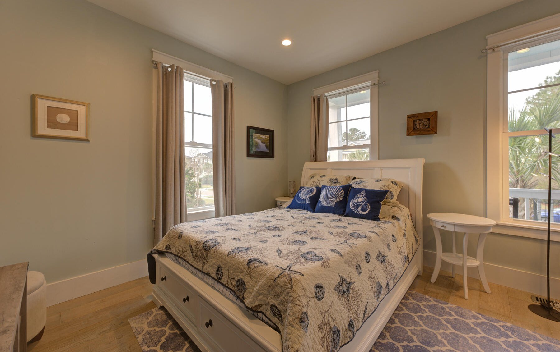


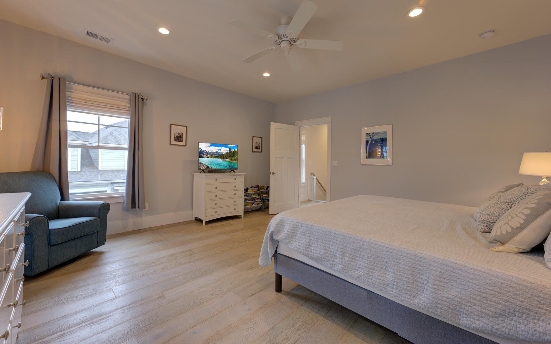


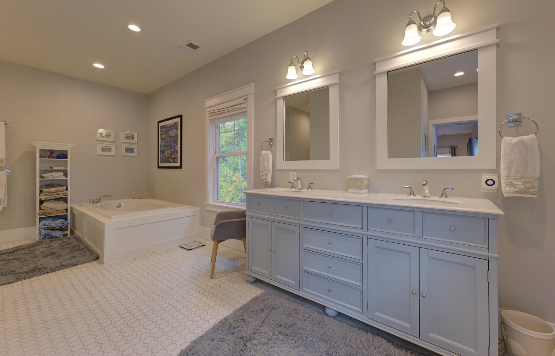
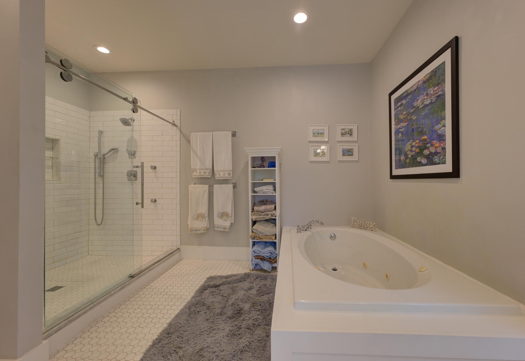

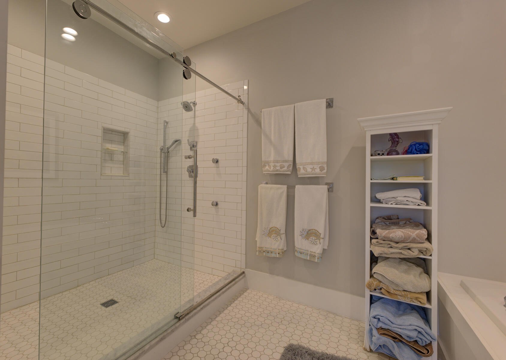
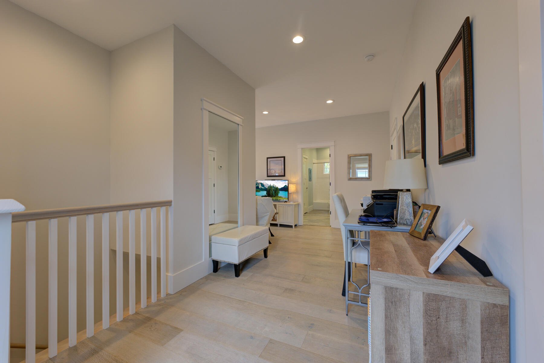
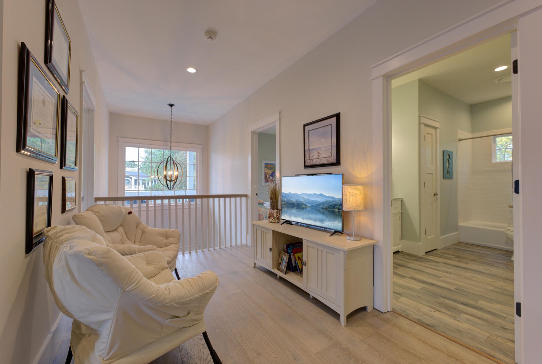
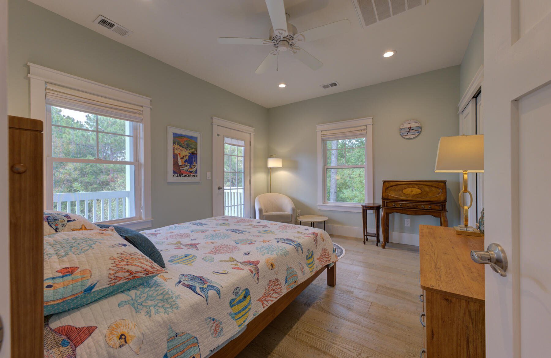
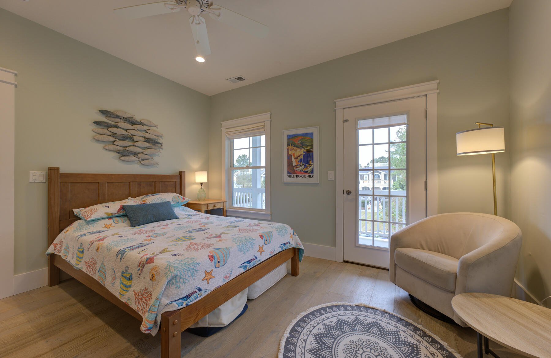








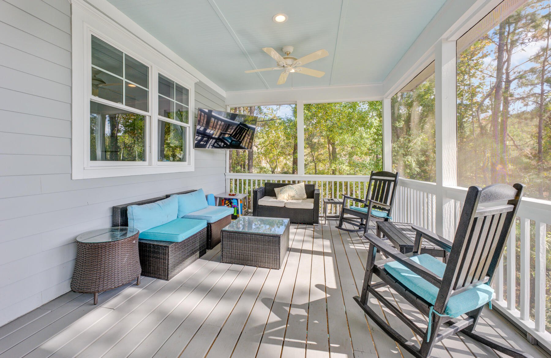



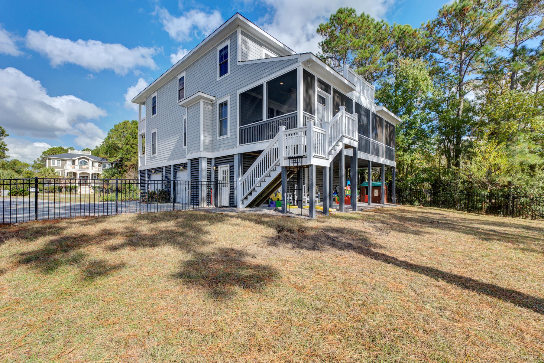

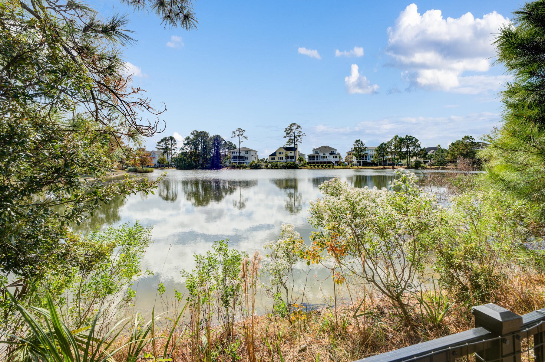





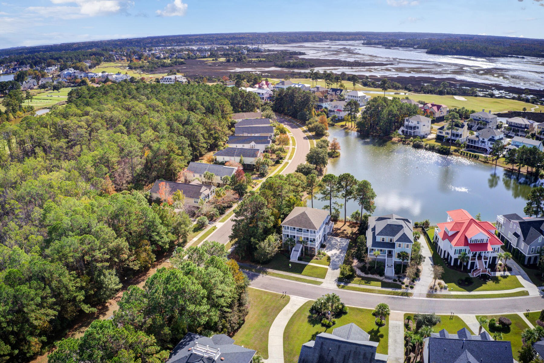
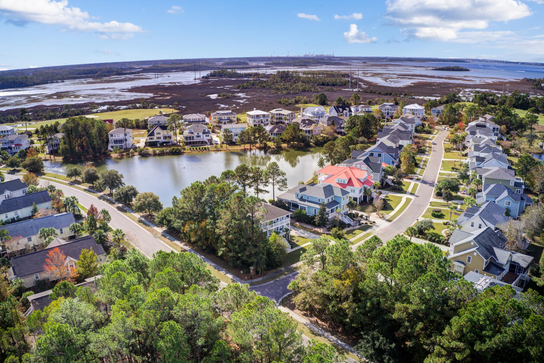

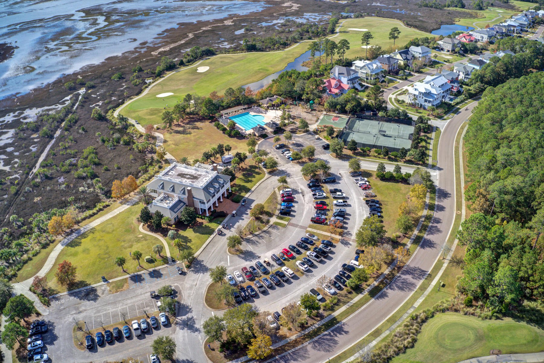



/t.realgeeks.media/resize/300x/https://u.realgeeks.media/kingandsociety/KING_AND_SOCIETY-08.jpg)