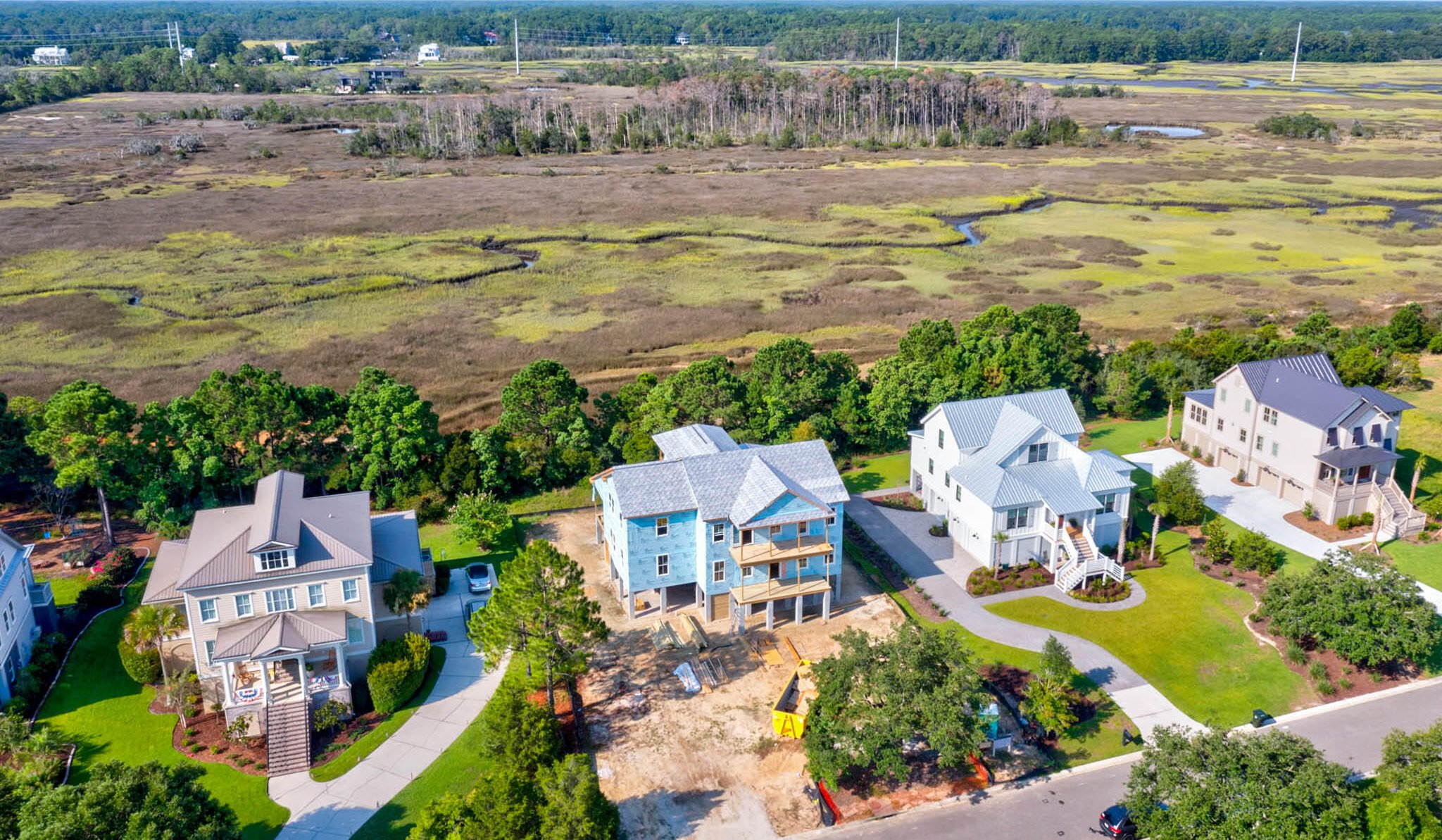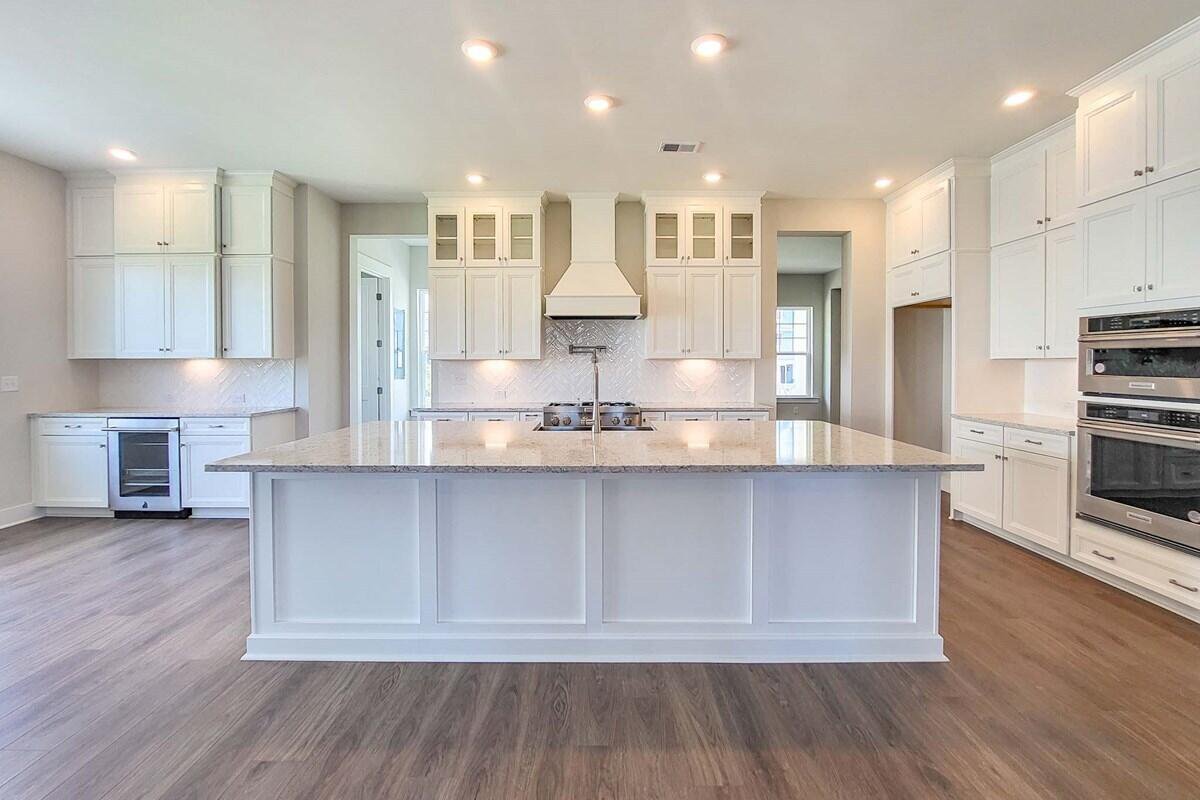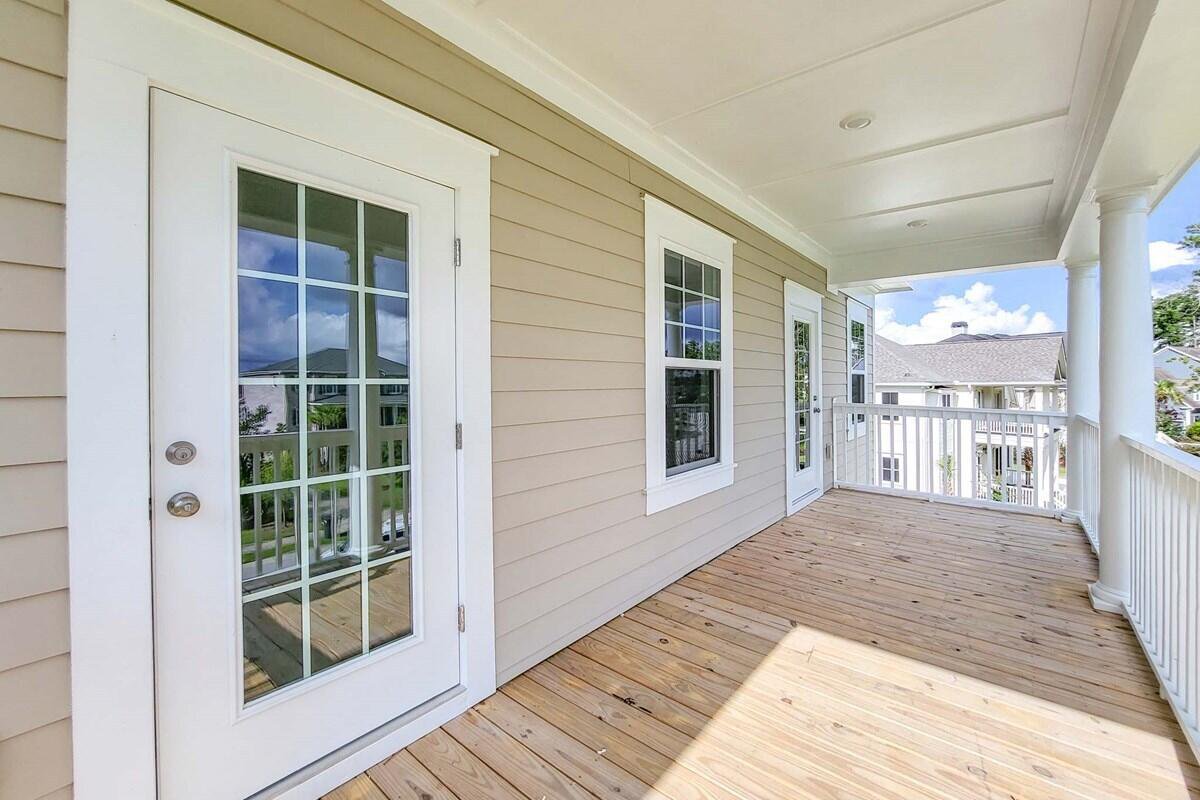2405 Rushland Landing Road, Johns Island, SC 29455
- $1,705,983
- 5
- BD
- 3.5
- BA
- 3,884
- SqFt
- List Price
- $1,705,983
- Status
- Active Contingent
- MLS#
- 24017441
- Price Change
- ▲ $2,983 1722903478
- Year Built
- 2024
- Style
- Traditional
- Living Area
- 3,884
- Bedrooms
- 5
- Bathrooms
- 3.5
- Full-baths
- 3
- Half-baths
- 1
- Subdivision
- Rushland Plantation
- Acres
- 0.50
Property Description
New Construction in Rushland Plantation Nestled between the Stono River and Penny's Creek with marsh views. This 3 car elevated Walcott has it all. It's a Southern Charm double balcony home, with open concept and flexible spaces. Be greeted on the front porch by gas lanterns. The gourmet kitchen is the heart of the home with double stacked white cabinets, marble look quartz, textured backsplash, apron sink, gold fixtures and a pot filler! New memories will be made at the center island- from coffee to cocktails, and homework to holidays- this is where you will gather. The nearby sunspace is light and bright and perfect for a couple of chairs and a table-perfect for catching up on the news or with each other. Across the way is a proper dining nook. The family roomwith fireplace and 12' slider wall that opens to the extended screen porch is bright and allows you to take in views of the serene marsh wildlife. Another spot everyone will want to be! The formal dining room is ideal for larger friend and family events. The study, with French Doors, at the front of the home is a great home office or get away. The main floor Owner's Retreat is large and has its own screen porch accessed by a 9' slider wall. The bathroom is spa-like with deco appeal and a large walk in shower. Upstairs are 4 bedrooms. The retreat upstairs is a great hang out space and the media room with balcony is where you will find your friends. Those views! Enjoy the community pool/pavilion and dock.
Additional Information
- Levels
- Two
- Lot Description
- .5 - 1 Acre
- Interior Features
- Ceiling - Smooth, High Ceilings, Walk-In Closet(s)
- Construction
- Cement Plank
- Floors
- Ceramic Tile, Wood
- Roof
- Metal
- Heating
- Heat Pump
- Exterior Features
- Balcony
- Foundation
- Raised
- Parking
- 3 Car Garage, Garage Door Opener
- Elementary School
- Angel Oak
- Middle School
- Haut Gap
- High School
- St. Johns
Mortgage Calculator
Listing courtesy of Listing Agent: Rob Benware from Listing Office: Carolina One Real Estate. 843-779-8660













/t.realgeeks.media/resize/300x/https://u.realgeeks.media/kingandsociety/KING_AND_SOCIETY-08.jpg)