1532 Sea Palms Crescent, Mount Pleasant, SC 29464
- $789,000
- 3
- BD
- 3
- BA
- 1,880
- SqFt
- List Price
- $789,000
- Status
- Active Contingent
- MLS#
- 24008282
- Price Change
- ▼ $60,900 1721779435
- Year Built
- 2002
- Living Area
- 1,880
- Bedrooms
- 3
- Bathrooms
- 3
- Full-baths
- 3
- Subdivision
- Seaside Farms
- Master Bedroom
- Dual Masters, Walk-In Closet(s)
- Tract
- Marais
- Acres
- 0.04
Property Description
Welcome to 1532 Sea Palms Crescent, a townhome in the Marais section of Seaside Farms! This home is priced to sell at $789,000. This highly sought-after community is nestled in the heart of Mt. Pleasant, with easy access to 526, 17, and I26.Step into a home filled with natural light, thanks to the hardwood floors on the main level, 9-ft ceilings, and custom molding. The great room opens to a rear deck, providing a serene view of the natural wooded area. Imagine starting your day with a cup of coffee in this bright space, and ending it with a relaxing dinner. The separate dining room, with its bay window, adds charm. The first level features a bedroom/office with a full bath, perfect for guests or as an in-law suite. On the second floor,you'll find a large primary bedroom suite with a walk-in closet that opens to a bright, large bathroom with a granite double sink vanity, tub, and separate shower. Also, upstairs is a 3rd bedroom with a full bath, and a laundry room. There is an elevator shaft space within the floor plan. Residents enjoy a gorgeous pool, a perfect quiet location with walking trails, along with easy access to shops and restaurants. A Target and Harris Teeter are located within Seaside Farms for convenience. Downtown Charleston is approximately 8 miles away, and the Isle of Palms Beach is about 3.5 miles away- perfect for a bike ride!
Additional Information
- Levels
- Two
- Lot Description
- Level
- Interior Features
- Ceiling - Smooth, High Ceilings, Walk-In Closet(s), Great, Living/Dining Combo, In-Law Floorplan, Separate Dining
- Construction
- Cement Plank
- Floors
- Ceramic Tile, Wood
- Roof
- Asphalt
- Cooling
- Central Air
- Heating
- Electric
- Exterior Features
- Elevator Shaft
- Foundation
- Crawl Space, Raised, Pillar/Post/Pier
- Parking
- 2 Car Garage
- Elementary School
- Mamie Whitesides
- Middle School
- Moultrie
- High School
- Lucy Beckham
Mortgage Calculator
Listing courtesy of Listing Agent: Cloice Janson from Listing Office: Janson Realty Home Sales.






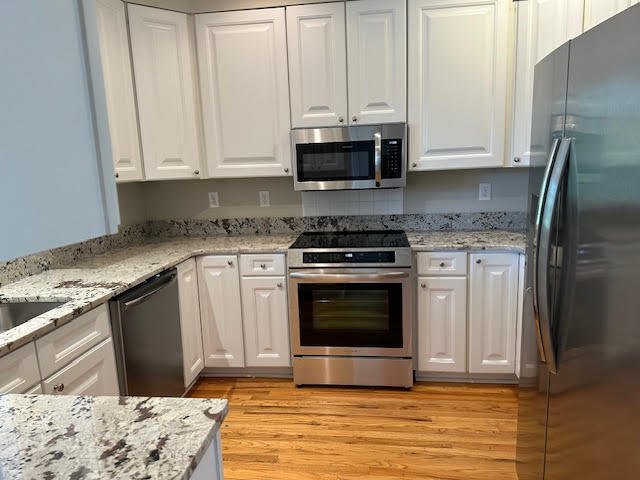


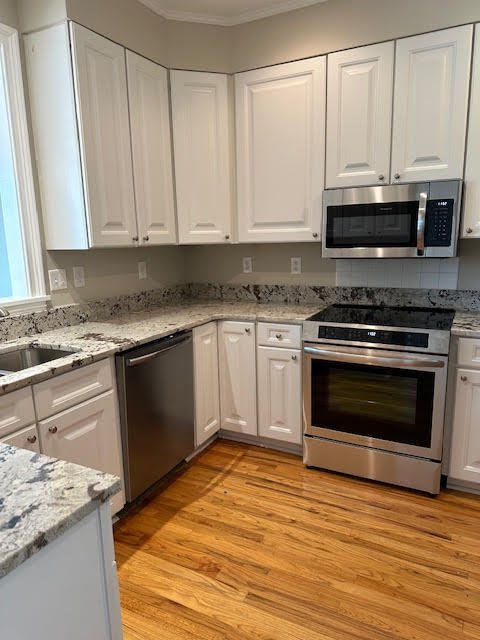
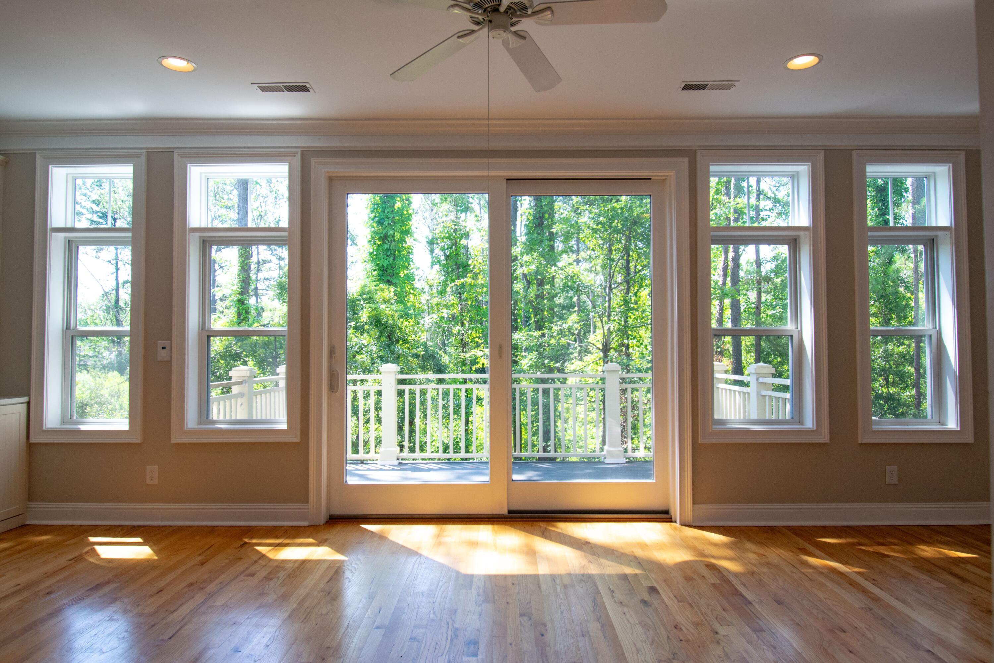











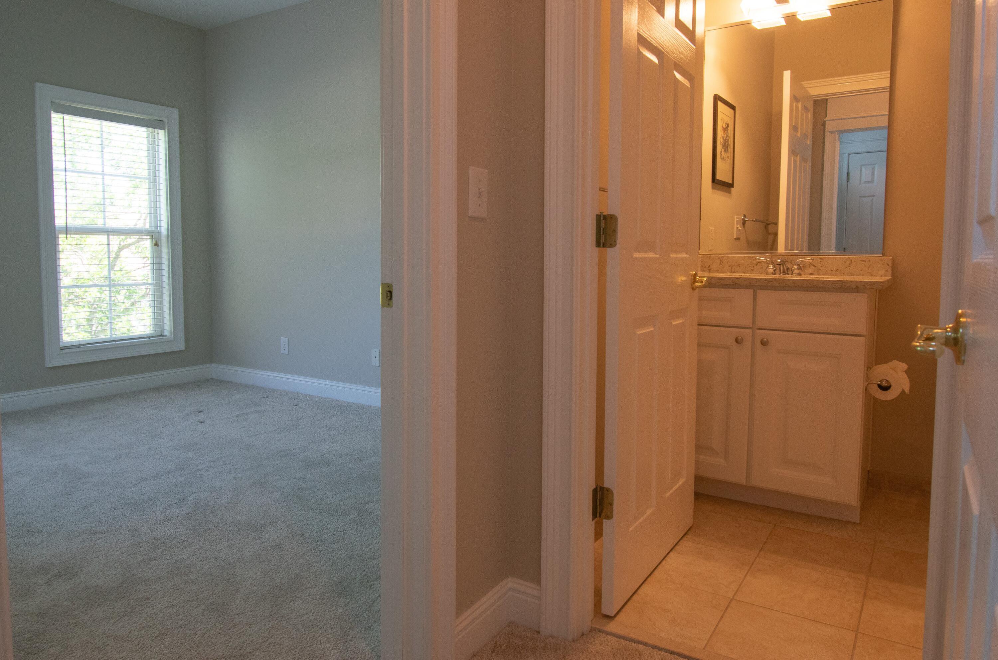
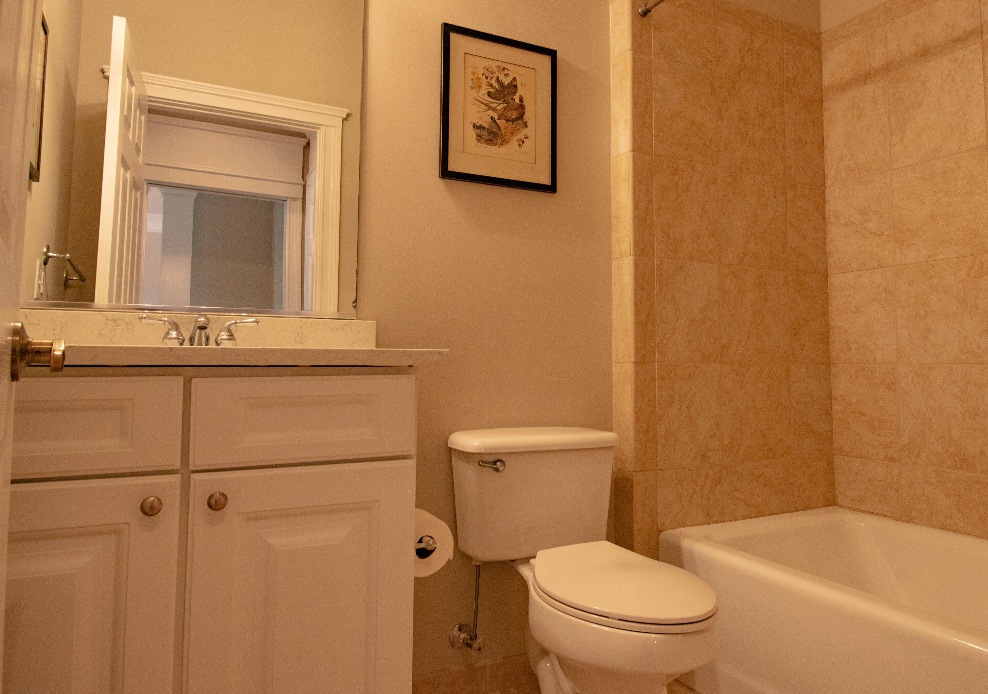




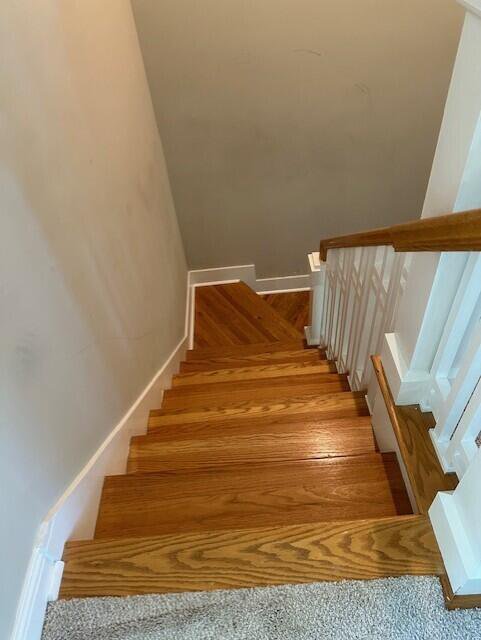
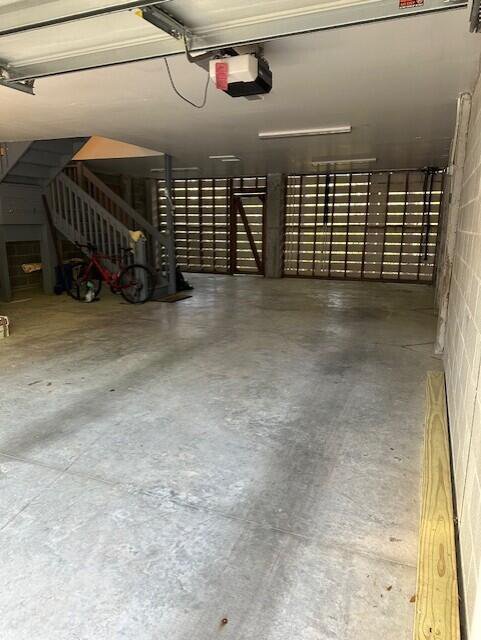



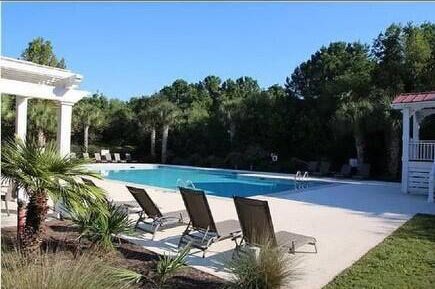
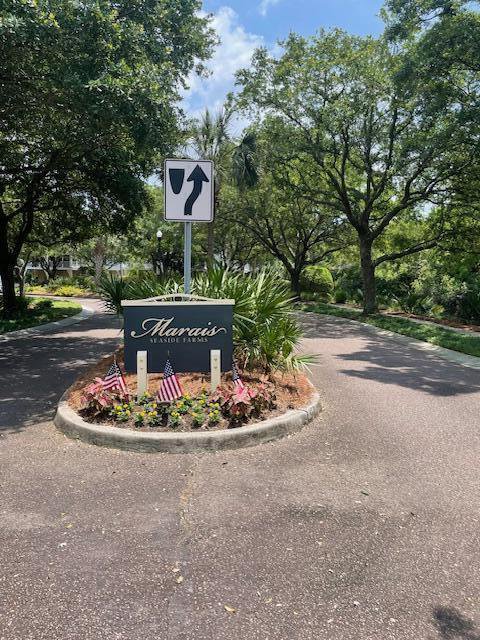
/t.realgeeks.media/resize/300x/https://u.realgeeks.media/kingandsociety/KING_AND_SOCIETY-08.jpg)